504 Old Forge Drive, Bentonville, AR 72712
Local realty services provided by:Better Homes and Gardens Real Estate Journey
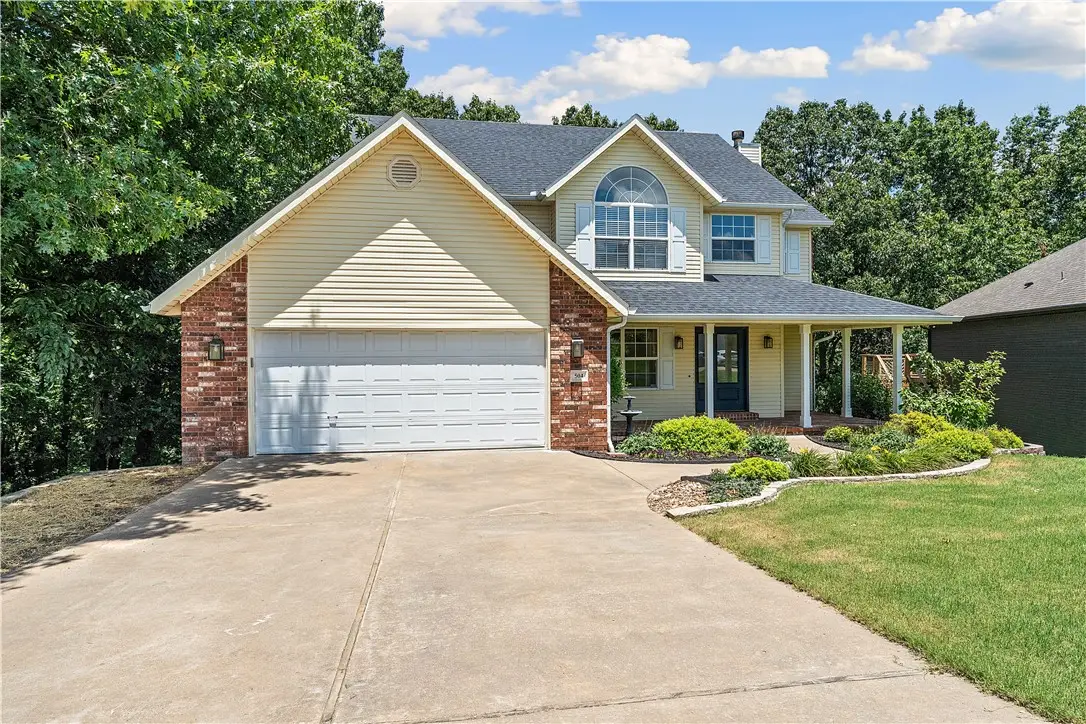
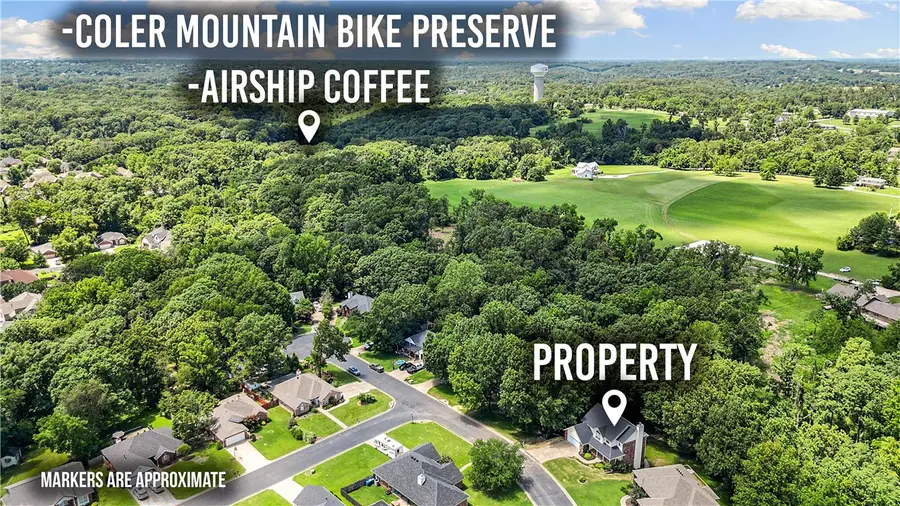
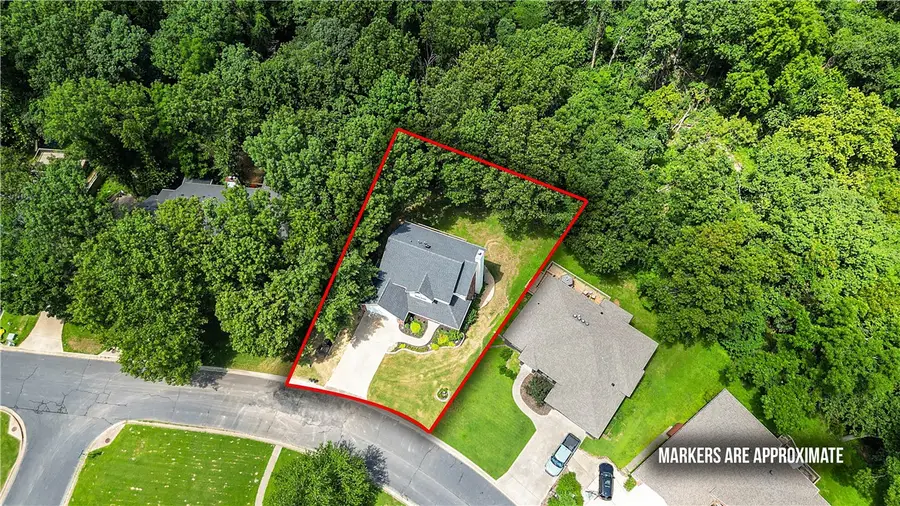
504 Old Forge Drive,Bentonville, AR 72712
$715,000
- 5 Beds
- 4 Baths
- 3,178 sq. ft.
- Single family
- Pending
Listed by:jared smith
Office:gibson real estate
MLS#:1314214
Source:AR_NWAR
Price summary
- Price:$715,000
- Price per sq. ft.:$224.98
- Monthly HOA dues:$5
About this home
Looking for a home near Coler Trails and downtown Bentonville?
Check out this amazing three-story home that is just 1 mile from Coler Bike Park & 1.3 miles from Downtown Bentonville —with a basement that’s perfect for a mother-in-law suite or rental opportunity!
Inside, you'll find windows that flood the home with natural light, fresh paint, new carpet, and a warm, welcoming vibe that makes it easy to feel right at home. The living room, kitchen, dining, and a half bath make up the middle story. Four bedrooms are found upstairs, and a large living area and another bedroom downstairs in the basement with its own walk out patio. Backyard privacy? Yes, please! With no neighbors behind you, you can sip your morning coffee or unwind in the evening while enjoying peaceful views of nature. A live spring behind the house attracts wild life. Whether you prefer to hop on your bike to hit the trails or cruise over to the Bentonville Square, this location can’t be beat. Don’t forget to ask for the 3D tour of the home!
Contact an agent
Home facts
- Year built:2000
- Listing Id #:1314214
- Added:34 day(s) ago
- Updated:August 12, 2025 at 07:39 AM
Rooms and interior
- Bedrooms:5
- Total bathrooms:4
- Full bathrooms:3
- Half bathrooms:1
- Living area:3,178 sq. ft.
Heating and cooling
- Cooling:Central Air, Electric
- Heating:Central, Gas
Structure and exterior
- Roof:Architectural, Shingle
- Year built:2000
- Building area:3,178 sq. ft.
- Lot area:0.22 Acres
Utilities
- Water:Public, Water Available
- Sewer:Public Sewer, Sewer Available
Finances and disclosures
- Price:$715,000
- Price per sq. ft.:$224.98
- Tax amount:$3,151
New listings near 504 Old Forge Drive
- New
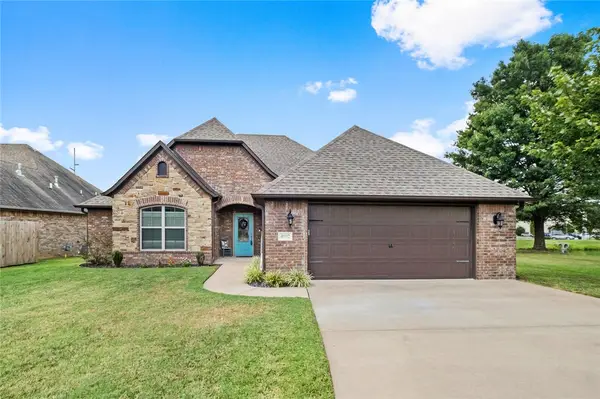 $445,000Active4 beds 2 baths2,096 sq. ft.
$445,000Active4 beds 2 baths2,096 sq. ft.4002 SW Flatrock Cove, Bentonville, AR 72713
MLS# 1318093Listed by: COLLIER & ASSOCIATES- ROGERS BRANCH - Open Sat, 1 to 3pmNew
 $1,850,000Active4 beds 5 baths5,296 sq. ft.
$1,850,000Active4 beds 5 baths5,296 sq. ft.2808 Palisades Circle, Bentonville, AR 72712
MLS# 1317841Listed by: BETTER HOMES AND GARDENS REAL ESTATE JOURNEY BENTO - New
 $2,150,000Active-- beds -- baths2,448 sq. ft.
$2,150,000Active-- beds -- baths2,448 sq. ft.905 SE G, 904 & 906 SE H G & H Street, Bentonville, AR 72712
MLS# 1317996Listed by: KELLER WILLIAMS MARKET PRO REALTY BRANCH OFFICE - New
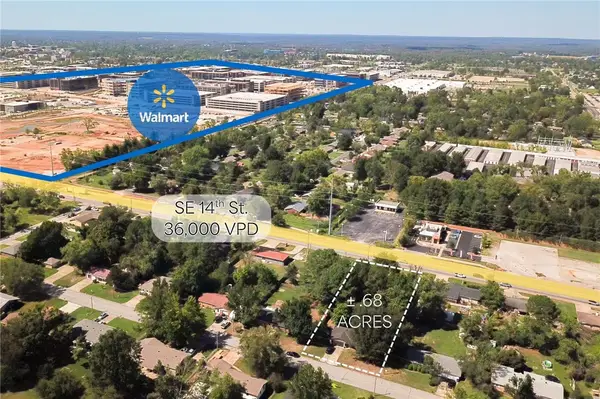 $1,098,000Active0.68 Acres
$1,098,000Active0.68 Acres2302 & 2301 SE 14th , 15th Street, Bentonville, AR 72712
MLS# 1318032Listed by: KELLER WILLIAMS MARKET PRO REALTY BRANCH OFFICE - Open Sun, 1 to 3pmNew
 $975,000Active4 beds 4 baths3,010 sq. ft.
$975,000Active4 beds 4 baths3,010 sq. ft.8704 W Flycatcher Place, Bentonville, AR 72713
MLS# 1318067Listed by: BERKSHIRE HATHAWAY HOMESERVICES SOLUTIONS REAL EST - New
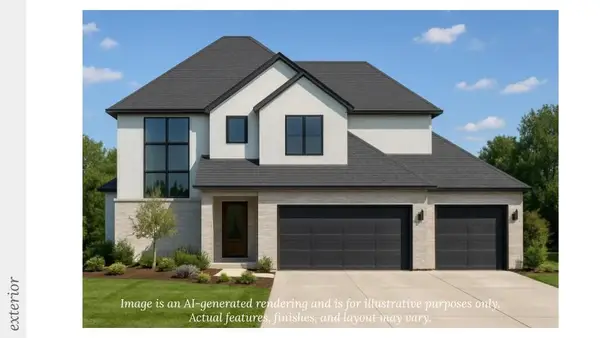 $988,000Active4 beds 4 baths3,390 sq. ft.
$988,000Active4 beds 4 baths3,390 sq. ft.3902 SW Essence Avenue, Bentonville, AR 72713
MLS# 1318088Listed by: COLLIER & ASSOCIATES- ROGERS BRANCH - New
 $935,000Active1.59 Acres
$935,000Active1.59 AcresSW Omaha Avenue, Bentonville, AR 72713
MLS# 1318103Listed by: WEICHERT, REALTORS GRIFFIN COMPANY BENTONVILLE - New
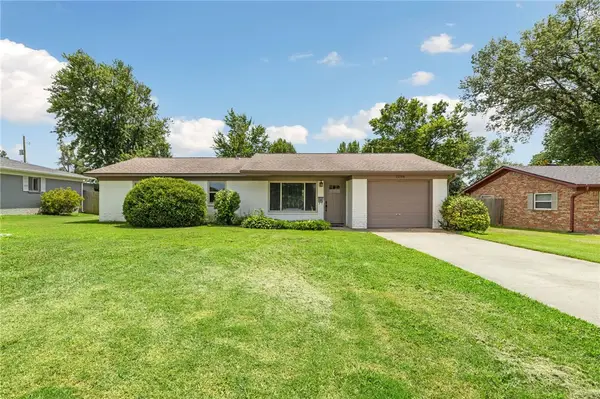 $550,000Active3 beds 2 baths1,291 sq. ft.
$550,000Active3 beds 2 baths1,291 sq. ft.1208 NE 3rd Street, Bentonville, AR 72712
MLS# 1318057Listed by: BETTER HOMES AND GARDENS REAL ESTATE JOURNEY BENTO - New
 $475,000Active3 beds 2 baths2,051 sq. ft.
$475,000Active3 beds 2 baths2,051 sq. ft.1805 SW Cypress Street, Bentonville, AR 72713
MLS# 1317890Listed by: SMITH AND ASSOCIATES REAL ESTATE SERVICES - New
 $754,900Active4 beds 3 baths3,062 sq. ft.
$754,900Active4 beds 3 baths3,062 sq. ft.3103 NE Doyle Drive, Bentonville, AR 72712
MLS# 1317816Listed by: NEIGHBORS REAL ESTATE GROUP

