5104 S Haxton Circle, Bentonville, AR 72713
Local realty services provided by:Better Homes and Gardens Real Estate Journey
Listed by:five doors nwa
Office:exp realty nwa branch
MLS#:1309056
Source:AR_NWAR
Price summary
- Price:$2,450,000
- Price per sq. ft.:$358.08
- Monthly HOA dues:$20.83
About this home
Executive living meets family comfort in this exceptional Haxton Estates retreat. Nestled on 1.12 private acres at the end of a cul-de-sac, this home offers the perfect balance of luxury and livability. After a short drive from the Walmart Home Office, unwind in your heated pool, host clients or friends on the covered patio with fireplace, or enjoy quiet evenings in the media room. The spacious layout includes a gourmet kitchen with quartz counters and custom cabinets, home office, media or game room, large family room, and flex spaces for work or study. The primary suite is a true escape with two walk-in closets, 4 person sauna, and private gym. Each bedroom has it's own private bathroom. Separate guest and pool houses offer privacy for visitors or live-in help. Zoned for top schools and close to Pinnacle and Shadow Valley—this home is made for modern executive families.
Contact an agent
Home facts
- Year built:2021
- Listing ID #:1309056
- Added:125 day(s) ago
- Updated:October 06, 2025 at 02:18 PM
Rooms and interior
- Bedrooms:5
- Total bathrooms:7
- Full bathrooms:6
- Half bathrooms:1
- Living area:6,842 sq. ft.
Heating and cooling
- Cooling:Central Air, Electric
- Heating:Central, Gas
Structure and exterior
- Roof:Architectural, Shingle
- Year built:2021
- Building area:6,842 sq. ft.
- Lot area:1.12 Acres
Utilities
- Water:Public, Water Available
- Sewer:Public Sewer, Sewer Available
Finances and disclosures
- Price:$2,450,000
- Price per sq. ft.:$358.08
- Tax amount:$14,332
New listings near 5104 S Haxton Circle
- New
 $715,000Active0.18 Acres
$715,000Active0.18 Acres424 SW C Street, Bentonville, AR 72712
MLS# 1324301Listed by: BENTONVILLE ARKANSAS REALTY LLC - New
 $457,800Active4 beds 3 baths2,100 sq. ft.
$457,800Active4 beds 3 baths2,100 sq. ft.7009 SW High Meadow Boulevard, Bentonville, AR 72713
MLS# 1323972Listed by: SUDAR GROUP - New
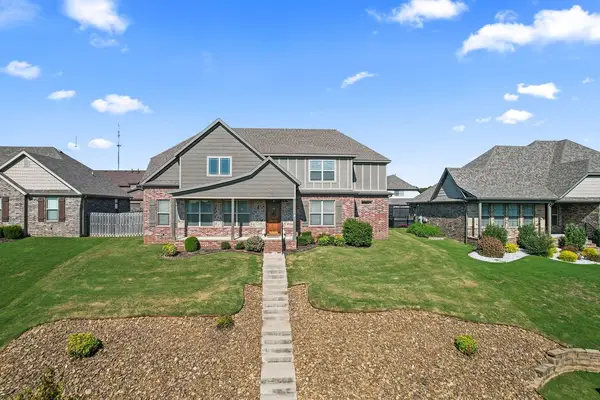 $695,000Active4 beds 3 baths2,824 sq. ft.
$695,000Active4 beds 3 baths2,824 sq. ft.3101 NE Doyle Drive, Bentonville, AR 72712
MLS# 1324171Listed by: 1 PERCENT LISTS ARKANSAS REAL ESTATE - New
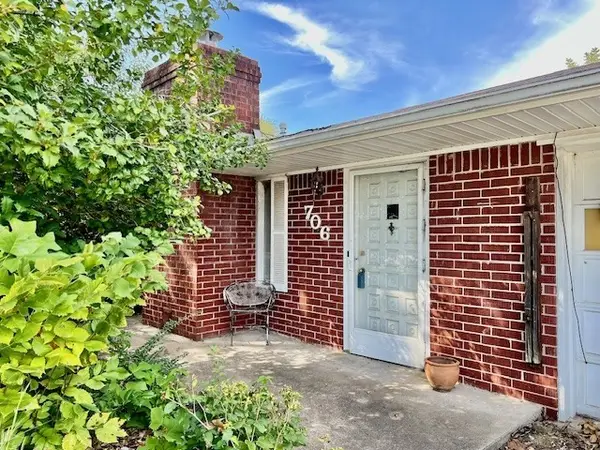 $585,000Active4 beds 2 baths1,810 sq. ft.
$585,000Active4 beds 2 baths1,810 sq. ft.706 NW 5th Street, Bentonville, AR 72712
MLS# 1324057Listed by: COLDWELL BANKER HARRIS MCHANEY & FAUCETTE-BENTONVI - New
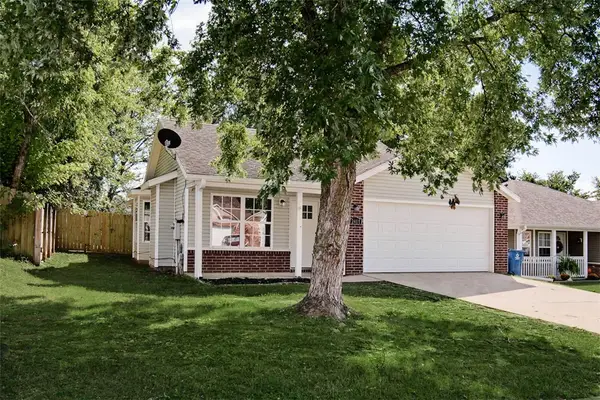 $274,900Active3 beds 2 baths1,052 sq. ft.
$274,900Active3 beds 2 baths1,052 sq. ft.2411 Choctaw Street, Bentonville, AR 72712
MLS# 1324094Listed by: WEICHERT, REALTORS GRIFFIN COMPANY BENTONVILLE - New
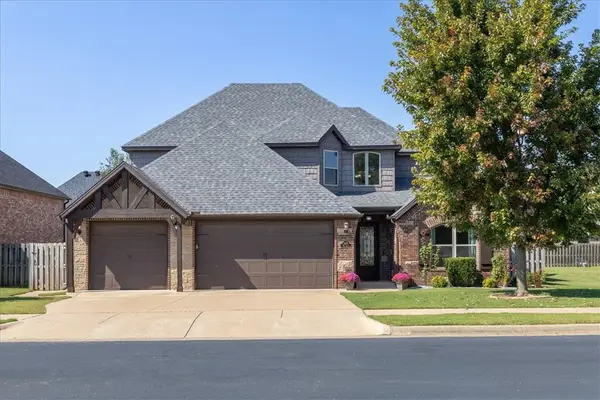 $685,000Active5 beds 3 baths3,053 sq. ft.
$685,000Active5 beds 3 baths3,053 sq. ft.3900 SW Layton Road, Bentonville, AR 72713
MLS# 1324401Listed by: LINDSEY & ASSOC INC BRANCH - New
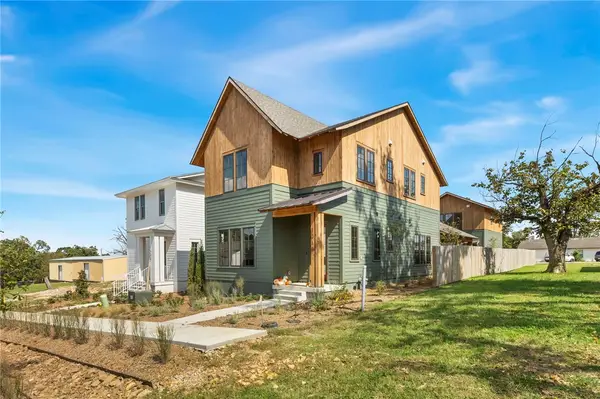 $1,695,000Active5 beds 5 baths3,122 sq. ft.
$1,695,000Active5 beds 5 baths3,122 sq. ft.1016 NW A Street, Bentonville, AR 72712
MLS# 1324211Listed by: COLDWELL BANKER HARRIS MCHANEY & FAUCETTE-BENTONVI - New
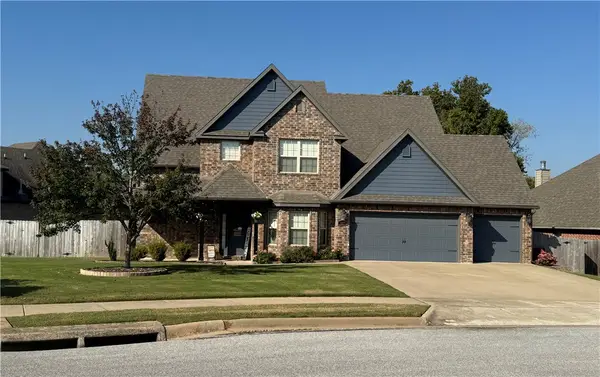 $549,900Active4 beds 4 baths2,600 sq. ft.
$549,900Active4 beds 4 baths2,600 sq. ft.4501 SW Wheatgrass Boulevard, Bentonville, AR 72713
MLS# 1324198Listed by: LEGEND REALTY INC - New
 Listed by BHGRE$1,950,000Active1 beds 1 baths1,675 sq. ft.
Listed by BHGRE$1,950,000Active1 beds 1 baths1,675 sq. ft.405 NW 5th Street, Bentonville, AR 72712
MLS# 1323906Listed by: BETTER HOMES AND GARDENS REAL ESTATE JOURNEY BENTO - New
 $679,000Active3.87 Acres
$679,000Active3.87 Acres10912 Cooperage Drive, Bentonville, AR 72713
MLS# 1324358Listed by: JOSEPH WALTER REALTY
