6000 Hoover Street, Bentonville, AR 72713
Local realty services provided by:Better Homes and Gardens Real Estate Journey
6000 Hoover Street,Bentonville, AR 72713
$354,000
- 4 Beds
- 2 Baths
- 2,014 sq. ft.
- Single family
- Pending
Listed by:ryan richards
Office:harris heights realty
MLS#:1305493
Source:AR_NWAR
Price summary
- Price:$354,000
- Price per sq. ft.:$175.77
- Monthly HOA dues:$16.67
About this home
Bring your offer! Motivated Seller! Sellers will pay for your lawn care. You cannot find this much house for this price in the neighborhood. The upgrades have been completed for you! This Bentonville home offers comfort and modern convenience. Step inside to high ceilings, large windows, and a cozy fireplace for picturesque holidays. The open living space centers around a beautiful kitchen featuring matching Frigidaire Gallery appliances and a coffee bar upgrade for more countertop and cabinet space and the refrigerator conveys. The primary bedroom provides a peaceful retreat with a luxurious en-suite bathroom, highlighted by upgraded marble slab shower walls and a sleek frameless glass door. Smart home features such as a smart thermostat, smart garage door opener, and USB equipped kitchen outlets enhance your daily living, while upgraded ceiling fans add year-round comfort. Enjoy relaxing or entertaining on the covered patio. Just a minute's walk from the neighborhood dog park. Schedule your showing today!
Contact an agent
Home facts
- Year built:2022
- Listing ID #:1305493
- Added:169 day(s) ago
- Updated:October 11, 2025 at 07:40 AM
Rooms and interior
- Bedrooms:4
- Total bathrooms:2
- Full bathrooms:2
- Living area:2,014 sq. ft.
Heating and cooling
- Cooling:Central Air, Electric
- Heating:Central, Gas
Structure and exterior
- Roof:Architectural, Shingle
- Year built:2022
- Building area:2,014 sq. ft.
- Lot area:0.14 Acres
Finances and disclosures
- Price:$354,000
- Price per sq. ft.:$175.77
- Tax amount:$2,897
New listings near 6000 Hoover Street
- Open Sun, 2 to 4pmNew
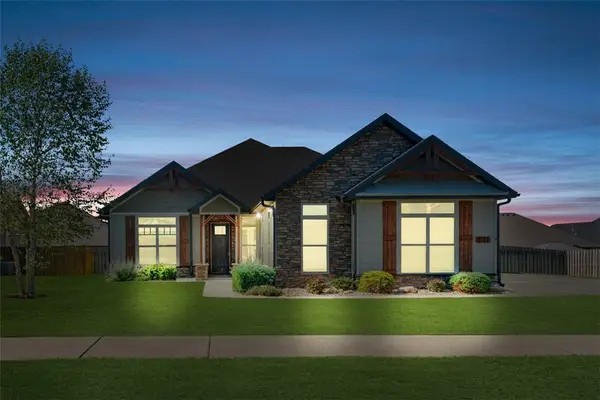 $725,000Active4 beds 3 baths2,793 sq. ft.
$725,000Active4 beds 3 baths2,793 sq. ft.3711 Bitterroot Street, Bentonville, AR 72712
MLS# 1324764Listed by: KELLER WILLIAMS MARKET PRO REALTY - New
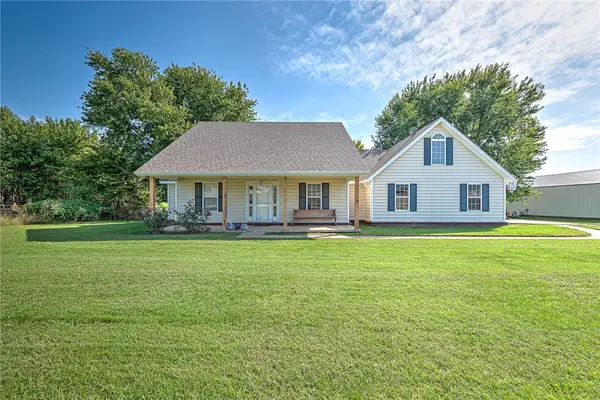 $550,000Active3 beds 2 baths1,894 sq. ft.
$550,000Active3 beds 2 baths1,894 sq. ft.3601 N Rainbow Farm Road, Bentonville, AR 72713
MLS# 1323009Listed by: KELLER WILLIAMS MARKET PRO REALTY BRANCH OFFICE - New
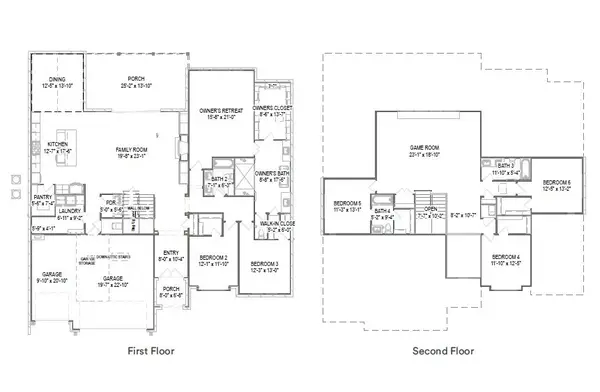 $1,223,685Active6 beds 5 baths4,360 sq. ft.
$1,223,685Active6 beds 5 baths4,360 sq. ft.4309 S 88th Street, Bentonville, AR 72713
MLS# 1325122Listed by: BUFFINGTON HOMES OF ARKANSAS 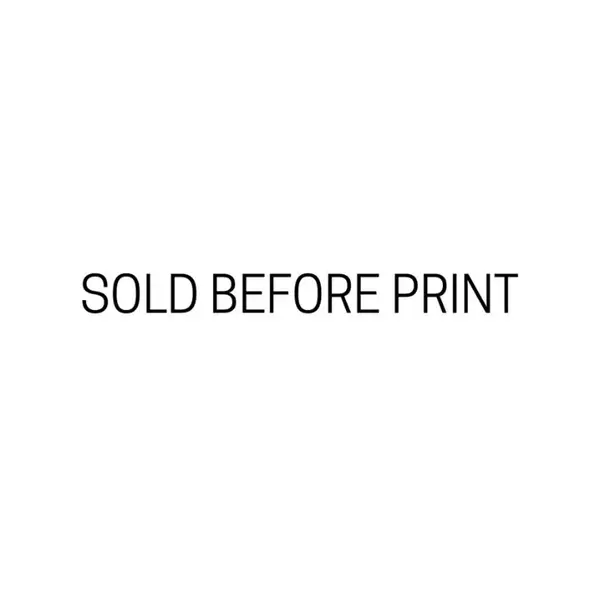 $383,200Pending3 beds 2 baths1,756 sq. ft.
$383,200Pending3 beds 2 baths1,756 sq. ft.6901 SW Orange Avenue, Bentonville, AR 72713
MLS# 1325090Listed by: NWA RESIDENTIAL REAL ESTATE- New
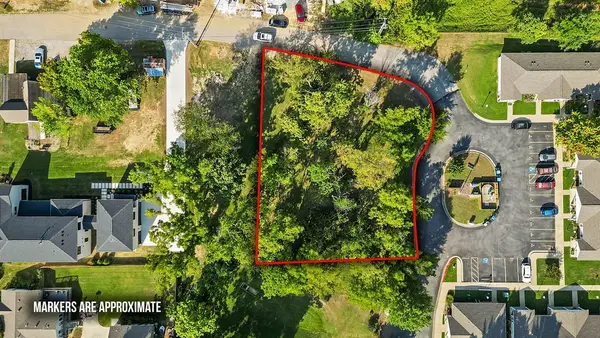 $1,300,000Active0.45 Acres
$1,300,000Active0.45 AcresLot 7 H Street, Bentonville, AR 72712
MLS# 1324810Listed by: COLLIER & ASSOCIATES - New
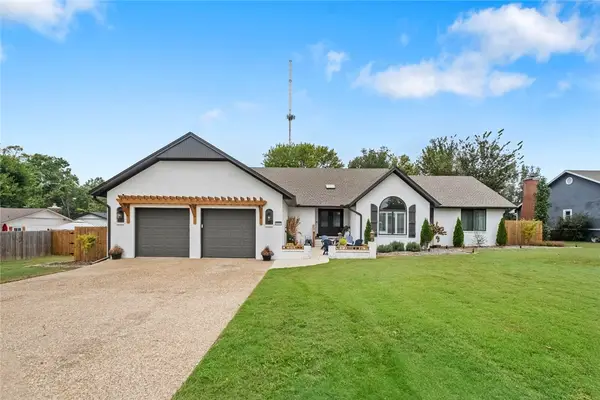 $995,000Active4 beds 3 baths3,073 sq. ft.
$995,000Active4 beds 3 baths3,073 sq. ft.1002 NW 9th Street, Bentonville, AR 72712
MLS# 1324631Listed by: COLLIER & ASSOCIATES- ROGERS BRANCH - New
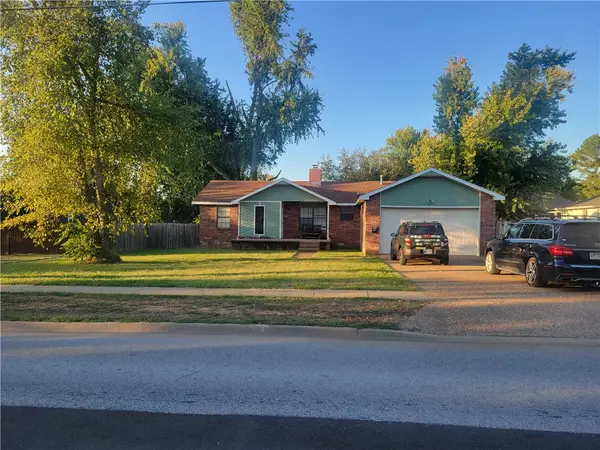 $1,005,000Active3 beds 2 baths1,388 sq. ft.
$1,005,000Active3 beds 2 baths1,388 sq. ft.1005 NE 2nd Street, Bentonville, AR 72712
MLS# 1325042Listed by: THE OSAGE GROUP - New
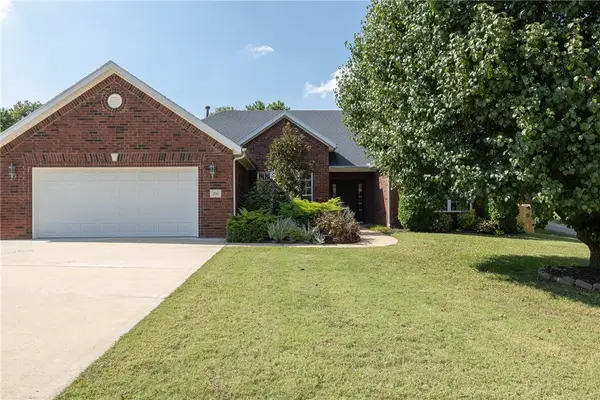 $550,000Active4 beds 2 baths2,138 sq. ft.
$550,000Active4 beds 2 baths2,138 sq. ft.206 Tunbridge Drive, Bentonville, AR 72712
MLS# 1324978Listed by: KELLER WILLIAMS MARKET PRO REALTY BRANCH OFFICE - New
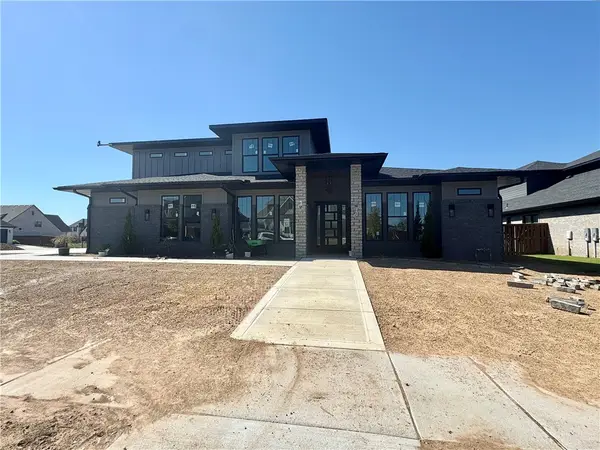 $1,475,000Active5 beds 6 baths4,281 sq. ft.
$1,475,000Active5 beds 6 baths4,281 sq. ft.4208 S 87th Place, Bentonville, AR 72713
MLS# 1323855Listed by: WEICHERT, REALTORS GRIFFIN COMPANY BENTONVILLE - New
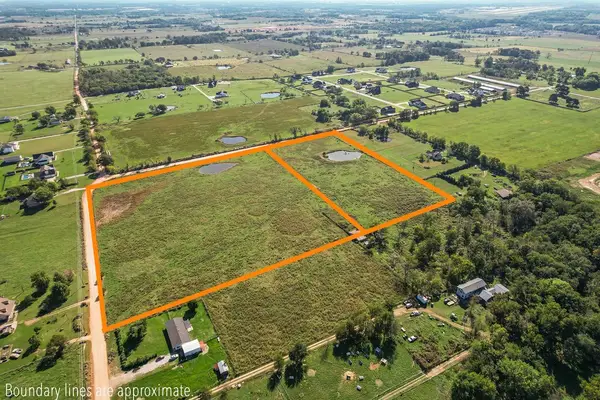 $1,089,000Active21.78 Acres
$1,089,000Active21.78 Acres21.78 Acres S Coffelt Cemetery Road, Bentonville, AR 72712
MLS# 1325033Listed by: REMAX REAL ESTATE RESULTS
