6002 SW Desert Avenue, Bentonville, AR 72713
Local realty services provided by:Better Homes and Gardens Real Estate Journey
Listed by:heather campbell
Office:weichert, realtors griffin company bentonville
MLS#:1309023
Source:AR_NWAR
Price summary
- Price:$375,200
- Price per sq. ft.:$215.01
- Monthly HOA dues:$12.5
About this home
Fence, blinds and gutters included! Discover your dream home in the sought-after Osage Hills neighborhood. Benton plan with garage on the right and South facing! 10 ft ceilings in the living/kitchen area, linear electric fireplace in the living, 1 level, LVP flooring throughout the main living areas and primary bedroom, quartz countertops and more. Chef's kitchen boasting frigidaire stainless steel appliances, gas range, pantry, quartz countertops, bar pull handles, large island and gorgeous backsplash. Luxurious primary bedroom features abundant natural light, while the spa-like primary bathroom offers a walk-in shower, double sinks, and spacious walk-in closets. Additional features include three large secondary bedrooms and a separate laundry room. Nestled on a generous lot with covered patio that overlooks the serene sodded, fully fenced backyard. Sturdy concrete siding & brick. Model home located at 6008 SW Coywolf St- Lot 122.
Contact an agent
Home facts
- Year built:2025
- Listing ID #:1309023
- Added:141 day(s) ago
- Updated:October 11, 2025 at 07:40 AM
Rooms and interior
- Bedrooms:4
- Total bathrooms:2
- Full bathrooms:2
- Living area:1,745 sq. ft.
Heating and cooling
- Cooling:Central Air, Electric
- Heating:Central, Gas
Structure and exterior
- Roof:Architectural, Shingle
- Year built:2025
- Building area:1,745 sq. ft.
- Lot area:0.19 Acres
Utilities
- Water:Public, Water Available
- Sewer:Public Sewer, Sewer Available
Finances and disclosures
- Price:$375,200
- Price per sq. ft.:$215.01
New listings near 6002 SW Desert Avenue
- Open Sun, 2 to 4pmNew
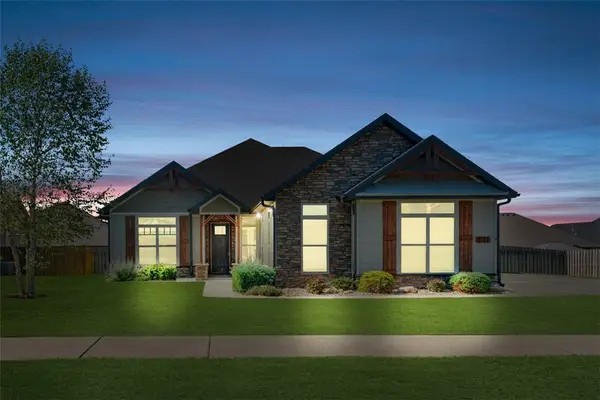 $725,000Active4 beds 3 baths2,793 sq. ft.
$725,000Active4 beds 3 baths2,793 sq. ft.3711 Bitterroot Street, Bentonville, AR 72712
MLS# 1324764Listed by: KELLER WILLIAMS MARKET PRO REALTY - New
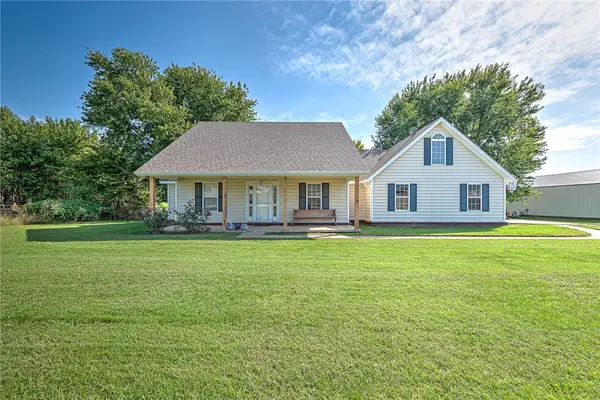 $550,000Active3 beds 2 baths1,894 sq. ft.
$550,000Active3 beds 2 baths1,894 sq. ft.3601 N Rainbow Farm Road, Bentonville, AR 72713
MLS# 1323009Listed by: KELLER WILLIAMS MARKET PRO REALTY BRANCH OFFICE - New
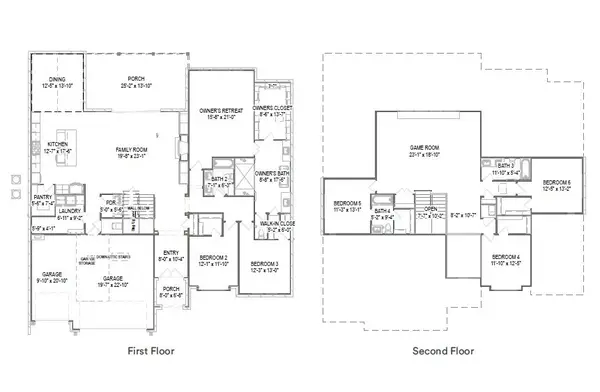 $1,223,685Active6 beds 5 baths4,360 sq. ft.
$1,223,685Active6 beds 5 baths4,360 sq. ft.4309 S 88th Street, Bentonville, AR 72713
MLS# 1325122Listed by: BUFFINGTON HOMES OF ARKANSAS 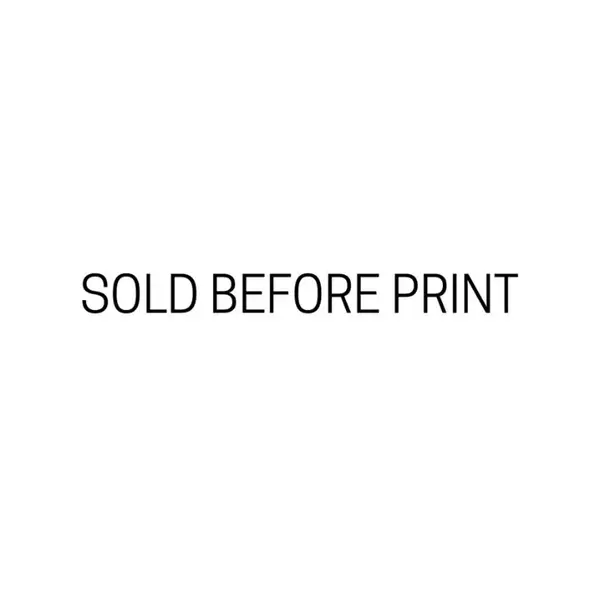 $383,200Pending3 beds 2 baths1,756 sq. ft.
$383,200Pending3 beds 2 baths1,756 sq. ft.6901 SW Orange Avenue, Bentonville, AR 72713
MLS# 1325090Listed by: NWA RESIDENTIAL REAL ESTATE- New
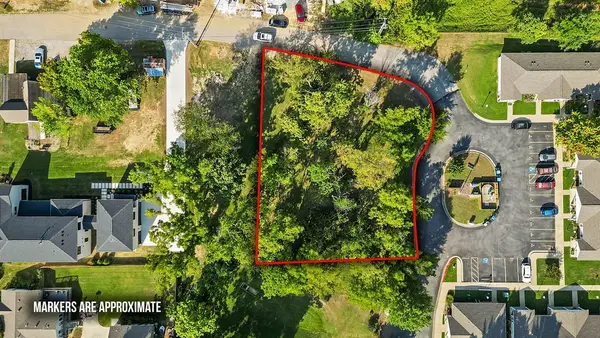 $1,300,000Active0.45 Acres
$1,300,000Active0.45 AcresLot 7 H Street, Bentonville, AR 72712
MLS# 1324810Listed by: COLLIER & ASSOCIATES - New
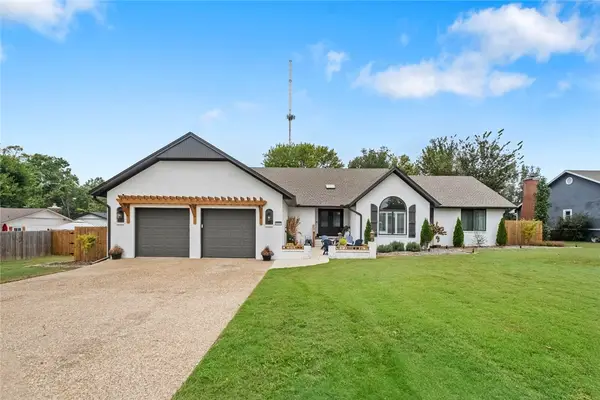 $995,000Active4 beds 3 baths3,073 sq. ft.
$995,000Active4 beds 3 baths3,073 sq. ft.1002 NW 9th Street, Bentonville, AR 72712
MLS# 1324631Listed by: COLLIER & ASSOCIATES- ROGERS BRANCH - New
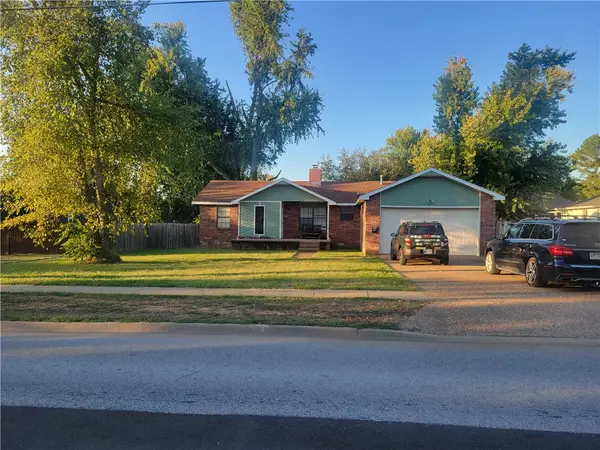 $1,005,000Active3 beds 2 baths1,388 sq. ft.
$1,005,000Active3 beds 2 baths1,388 sq. ft.1005 NE 2nd Street, Bentonville, AR 72712
MLS# 1325042Listed by: THE OSAGE GROUP - New
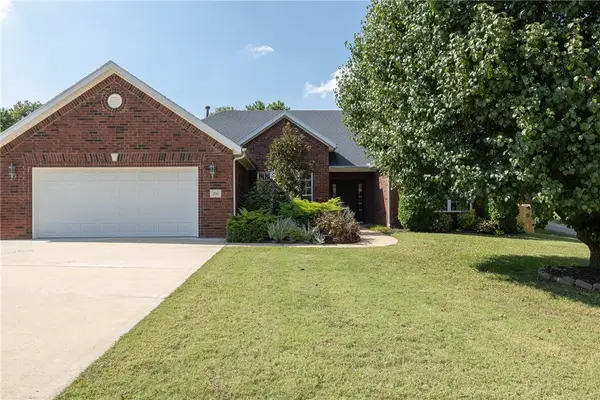 $550,000Active4 beds 2 baths2,138 sq. ft.
$550,000Active4 beds 2 baths2,138 sq. ft.206 Tunbridge Drive, Bentonville, AR 72712
MLS# 1324978Listed by: KELLER WILLIAMS MARKET PRO REALTY BRANCH OFFICE - New
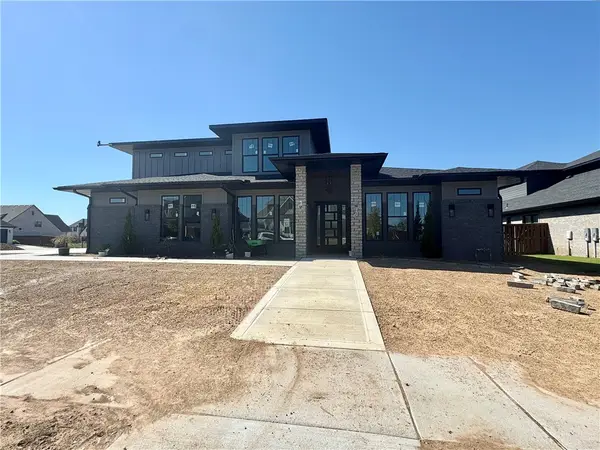 $1,475,000Active5 beds 6 baths4,281 sq. ft.
$1,475,000Active5 beds 6 baths4,281 sq. ft.4208 S 87th Place, Bentonville, AR 72713
MLS# 1323855Listed by: WEICHERT, REALTORS GRIFFIN COMPANY BENTONVILLE - New
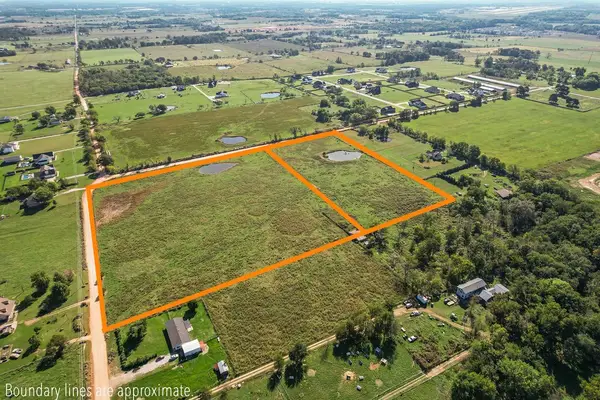 $1,089,000Active21.78 Acres
$1,089,000Active21.78 Acres21.78 Acres S Coffelt Cemetery Road, Bentonville, AR 72712
MLS# 1325033Listed by: REMAX REAL ESTATE RESULTS
