6004 NW Mcclellen Street, Bentonville, AR 72713
Local realty services provided by:Better Homes and Gardens Real Estate Journey
Listed by:deanne edwards
Office:connect realty
MLS#:1321747
Source:AR_NWAR
Price summary
- Price:$307,000
- Price per sq. ft.:$213.64
- Monthly HOA dues:$16.67
About this home
Immaculate brick home that has all the charm you could want! Spacious and open living room, kitchen and dining area includes island bar with seating, separate dining area, light wood pattern tile floors, granite counters, high ceilings with recessed lighting, upgraded cabinetry, and lighting. Main bedroom includes carpet, walk-in closet, private bathroom, and light and bright windows. Outside enjoy the oversized and partially covered patio off of the kitchen, perfect for grilling and entertaining. Privacy wood fence and gate. Enjoy the covered front porch that is fun to decorate for all seasons! Upgrades when purchased included lighting, gas heat, insulated garage, ceramic tile, extended back patio, and privacy fence. Refrigerator, washer and dryer will stay as a gift. Some furnishings negotiable. There is a dog park in the neighborhood and plenty of sidewalks! Such a great location outside the hustle and bustle of the city close to drive to your NW Arkansas destinations! This is a beautiful home!!! RD Eligible
Contact an agent
Home facts
- Year built:2019
- Listing ID #:1321747
- Added:16 day(s) ago
- Updated:September 11, 2025 at 03:39 PM
Rooms and interior
- Bedrooms:3
- Total bathrooms:2
- Full bathrooms:2
- Living area:1,437 sq. ft.
Heating and cooling
- Cooling:Central Air, Electric
- Heating:Central, Gas
Structure and exterior
- Roof:Architectural, Shingle
- Year built:2019
- Building area:1,437 sq. ft.
- Lot area:0.13 Acres
Utilities
- Water:Public, Water Available
- Sewer:Public Sewer, Sewer Available
Finances and disclosures
- Price:$307,000
- Price per sq. ft.:$213.64
- Tax amount:$1,687
New listings near 6004 NW Mcclellen Street
- New
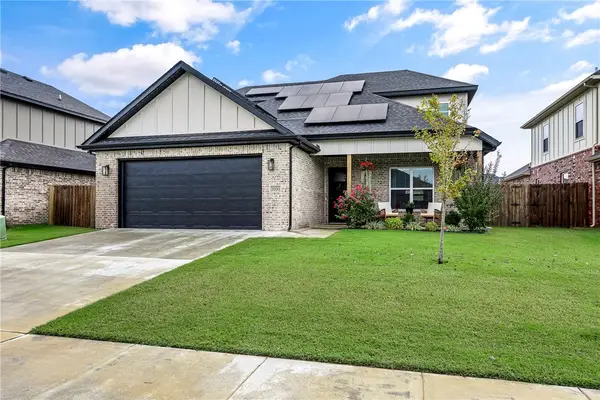 Listed by BHGRE$500,000Active4 beds 3 baths2,225 sq. ft.
Listed by BHGRE$500,000Active4 beds 3 baths2,225 sq. ft.1050 Mammoth Street, Bentonville, AR 72713
MLS# 1323354Listed by: BETTER HOMES AND GARDENS REAL ESTATE JOURNEY BENTO - New
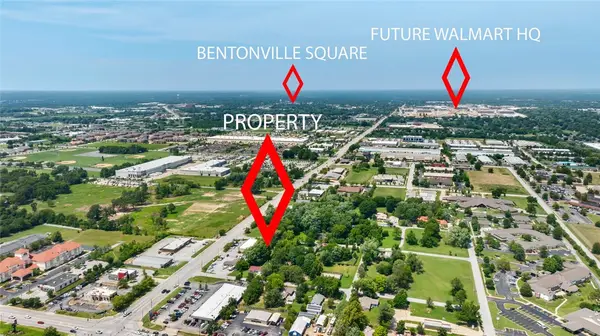 $325,000Active2 beds 1 baths1,200 sq. ft.
$325,000Active2 beds 1 baths1,200 sq. ft.1106 SE 34th Street, Bentonville, AR 72712
MLS# 1323423Listed by: COLLIER & ASSOCIATES- ROGERS BRANCH - Open Sun, 2 to 4pmNew
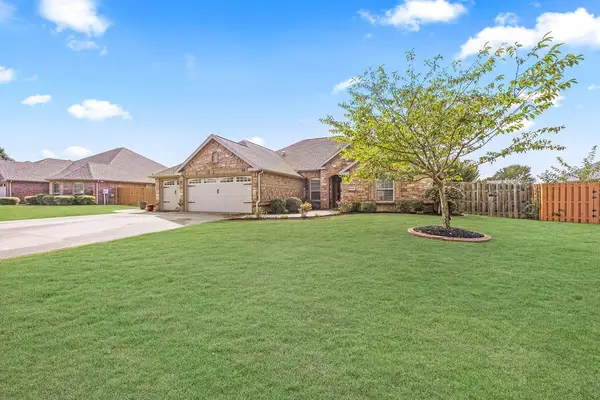 $479,900Active4 beds 2 baths2,225 sq. ft.
$479,900Active4 beds 2 baths2,225 sq. ft.3409 SW Windy Oak Avenue, Bentonville, AR 72713
MLS# 1323101Listed by: KELLER WILLIAMS MARKET PRO REALTY - New
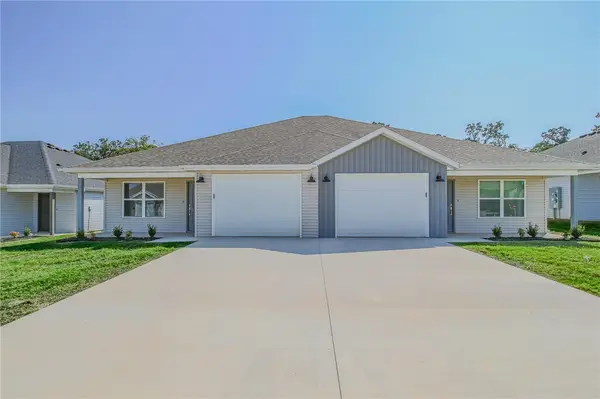 $489,950Active-- beds -- baths2,502 sq. ft.
$489,950Active-- beds -- baths2,502 sq. ft.6605 & 6607 NW Altus Street, Bentonville, AR 72713
MLS# 1322042Listed by: PORTFOLIO SOTHEBY'S INTERNATIONAL REALTY - New
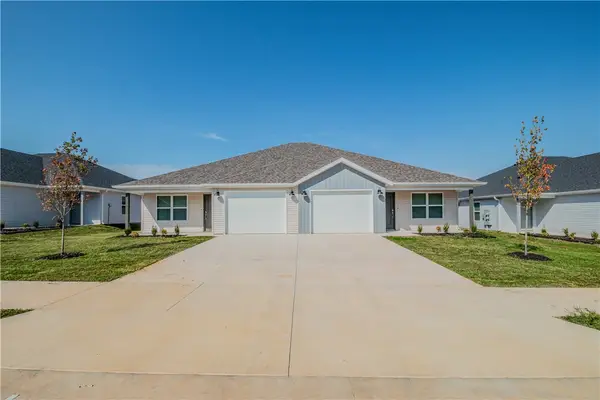 $489,950Active-- beds -- baths2,502 sq. ft.
$489,950Active-- beds -- baths2,502 sq. ft.6609 & 6611 NW Altus Street, Bentonville, AR 72713
MLS# 1322044Listed by: PORTFOLIO SOTHEBY'S INTERNATIONAL REALTY - New
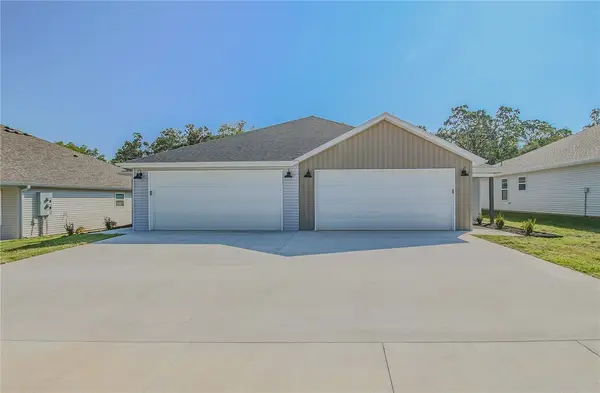 $499,950Active-- beds -- baths2,512 sq. ft.
$499,950Active-- beds -- baths2,512 sq. ft.6613 & 6615 NW Altus Street, Bentonville, AR 72713
MLS# 1322047Listed by: PORTFOLIO SOTHEBY'S INTERNATIONAL REALTY - New
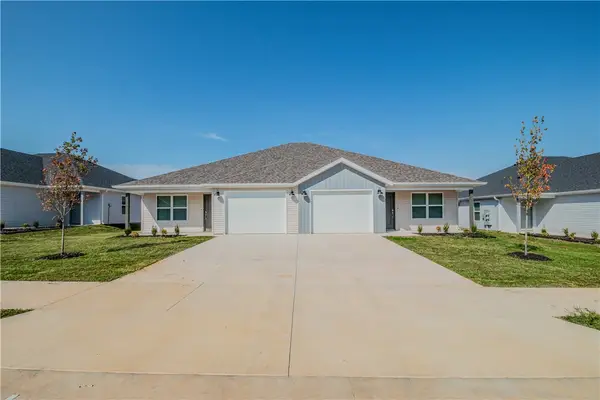 $489,950Active-- beds -- baths2,502 sq. ft.
$489,950Active-- beds -- baths2,502 sq. ft.6617 & 6619 NW Altus Street, Bentonville, AR 72713
MLS# 1322049Listed by: PORTFOLIO SOTHEBY'S INTERNATIONAL REALTY - New
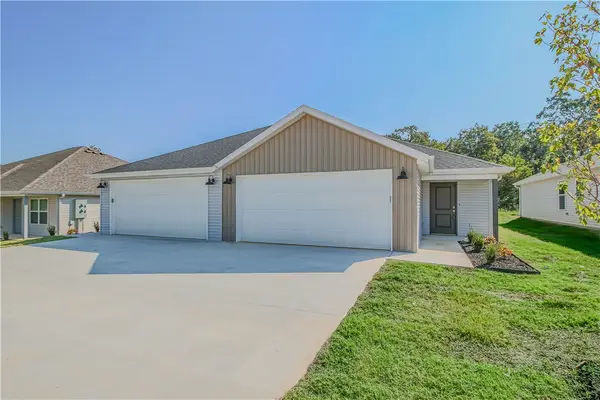 $499,950Active-- beds -- baths2,512 sq. ft.
$499,950Active-- beds -- baths2,512 sq. ft.6601 & 6603 NW Altus Street, Bentonville, AR 72713
MLS# 1322034Listed by: PORTFOLIO SOTHEBY'S INTERNATIONAL REALTY - New
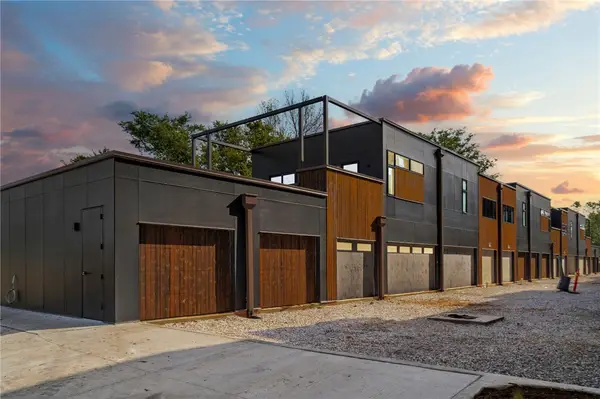 Listed by BHGRE$795,000Active2 beds 1 baths1,074 sq. ft.
Listed by BHGRE$795,000Active2 beds 1 baths1,074 sq. ft.319 SE Market Alley #202, Bentonville, AR 72712
MLS# 1323286Listed by: BETTER HOMES AND GARDENS REAL ESTATE JOURNEY BENTO - New
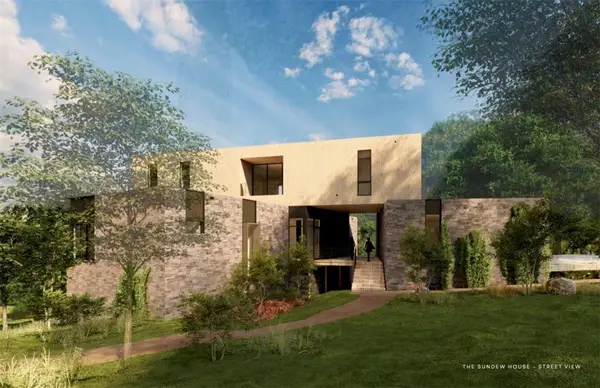 Listed by BHGRE$3,200,000Active4 beds 5 baths4,000 sq. ft.
Listed by BHGRE$3,200,000Active4 beds 5 baths4,000 sq. ft.963 NW C Street, Bentonville, AR 72712
MLS# 1322828Listed by: BETTER HOMES AND GARDENS REAL ESTATE JOURNEY BENTO
