605 SW O Street, Bentonville, AR 72712
Local realty services provided by:Better Homes and Gardens Real Estate Journey
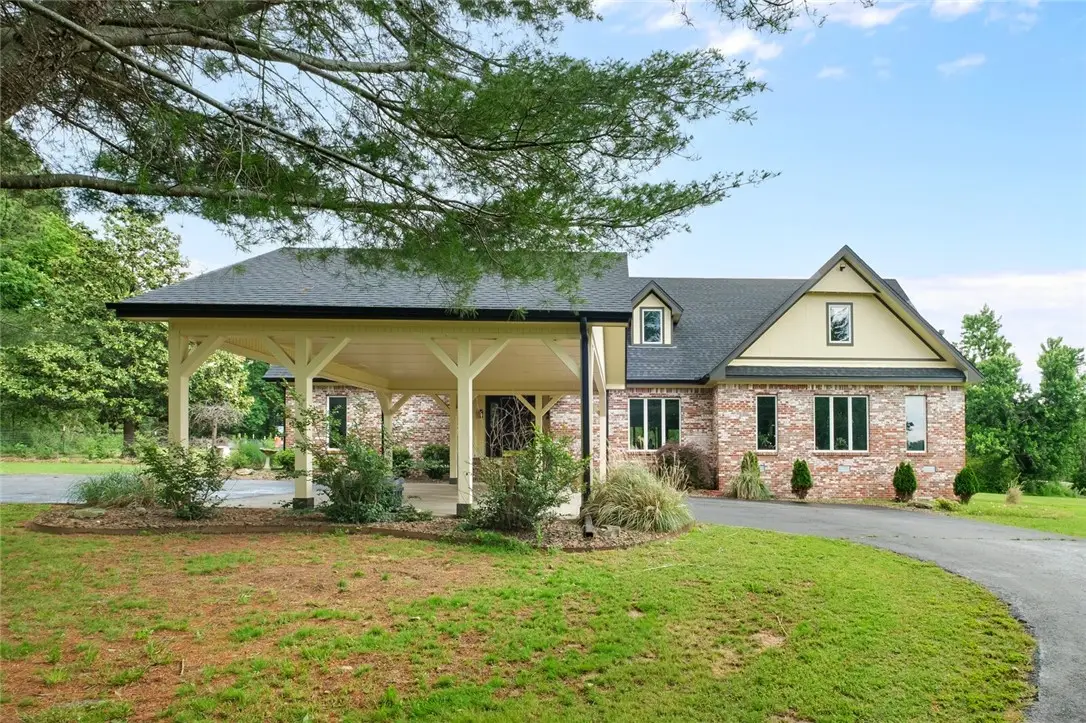
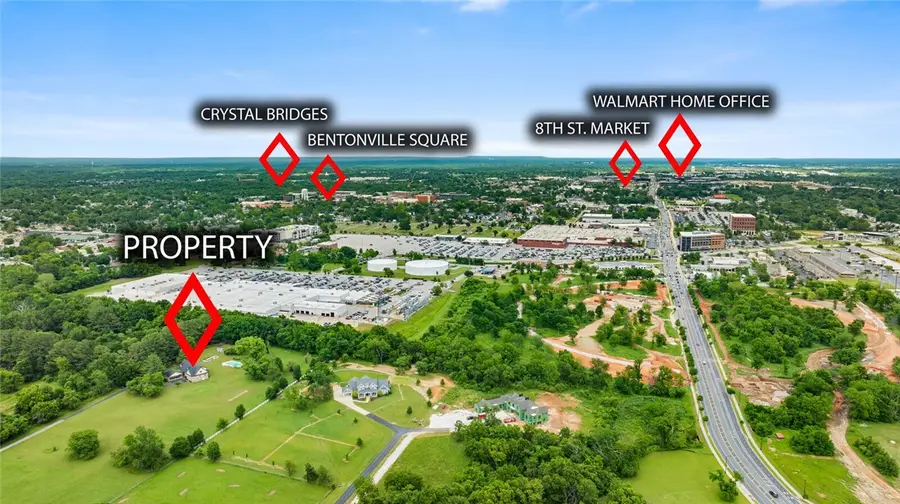
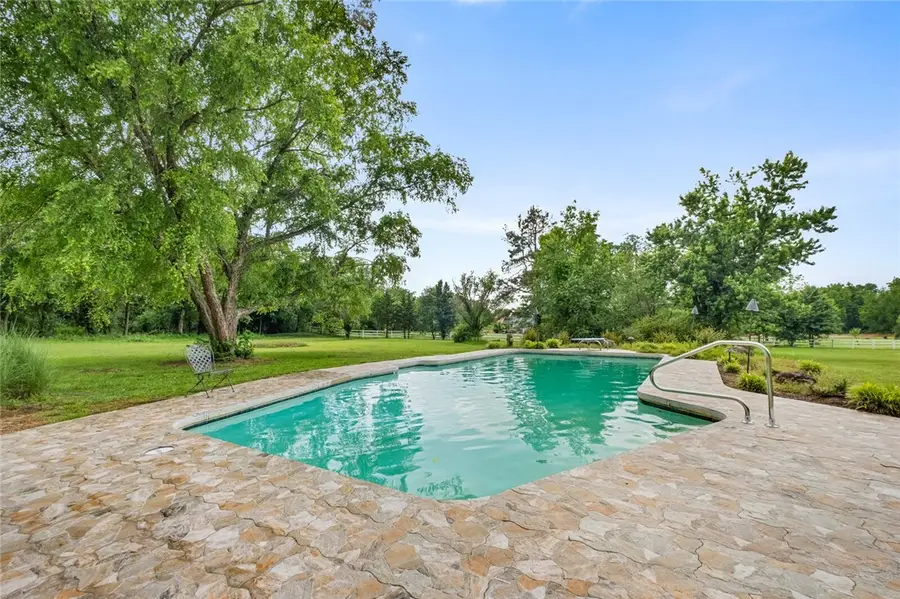
605 SW O Street,Bentonville, AR 72712
$2,395,000
- 4 Beds
- 4 Baths
- 4,286 sq. ft.
- Single family
- Active
Listed by:nimashi abeyagunawardene
Office:lindsey & assoc inc branch
MLS#:1308590
Source:AR_NWAR
Price summary
- Price:$2,395,000
- Price per sq. ft.:$558.8
About this home
Welcome to your own private retreat, just minutes from the heart of Bentonville! Nestled on 5 acres, this beautifully updated 4 bed, 4 bath, 4286 sqft estate offers a rare blend of space, privacy, and convenience to all NWA has to offer. Surrounded by nature and nearly in the backyard of Gateway Park and the Applegate Trailhead, you'll enjoy easy access to Downtown Bentonville, Coler Mountain Bike Preserve, and the Walmart Home Office. The fully renovated kitchen is a showpiece with modern appliances, custom cabinetry, and stunning Spanish tile. The primary suite features a private sauna, walk-in closet, and relaxing views. Multiple living areas, a cozy fireplace, and abundant natural light create warmth and comfort throughout. Outside, you will find a garden plus a private inground pool. Located in sought-after Hardcastle Estates, this is a unique opportunity to enjoy the serenity of open space while being close to Bentonville’s best offerings. Come experience the perfect blend of luxury, nature, and convenience!
Contact an agent
Home facts
- Year built:1989
- Listing Id #:1308590
- Added:80 day(s) ago
- Updated:August 12, 2025 at 02:45 PM
Rooms and interior
- Bedrooms:4
- Total bathrooms:4
- Full bathrooms:4
- Living area:4,286 sq. ft.
Heating and cooling
- Cooling:Electric, Gas
- Heating:Electric, Gas
Structure and exterior
- Roof:Architectural, Shingle
- Year built:1989
- Building area:4,286 sq. ft.
- Lot area:5 Acres
Utilities
- Water:Public, Water Available
- Sewer:Septic Available, Septic Tank
Finances and disclosures
- Price:$2,395,000
- Price per sq. ft.:$558.8
- Tax amount:$6,011
New listings near 605 SW O Street
- New
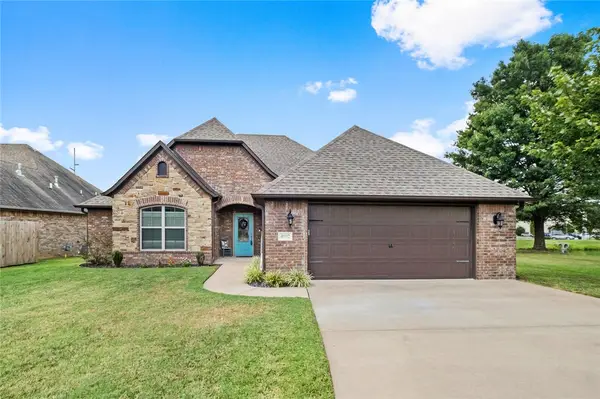 $445,000Active4 beds 2 baths2,096 sq. ft.
$445,000Active4 beds 2 baths2,096 sq. ft.4002 SW Flatrock Cove, Bentonville, AR 72713
MLS# 1318093Listed by: COLLIER & ASSOCIATES- ROGERS BRANCH - Open Sat, 1 to 3pmNew
 $1,850,000Active4 beds 5 baths5,296 sq. ft.
$1,850,000Active4 beds 5 baths5,296 sq. ft.2808 Palisades Circle, Bentonville, AR 72712
MLS# 1317841Listed by: BETTER HOMES AND GARDENS REAL ESTATE JOURNEY BENTO - New
 $2,150,000Active-- beds -- baths2,448 sq. ft.
$2,150,000Active-- beds -- baths2,448 sq. ft.905 SE G, 904 & 906 SE H G & H Street, Bentonville, AR 72712
MLS# 1317996Listed by: KELLER WILLIAMS MARKET PRO REALTY BRANCH OFFICE - New
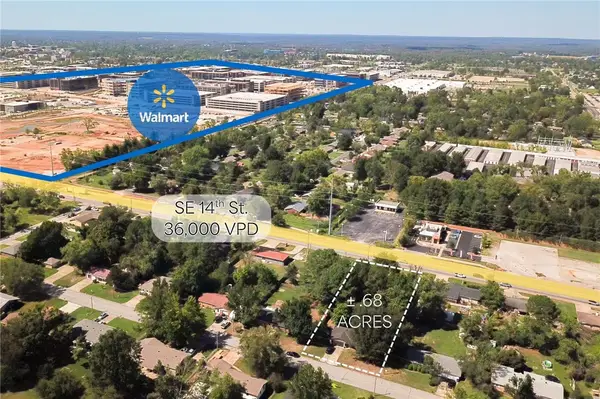 $1,098,000Active0.68 Acres
$1,098,000Active0.68 Acres2302 & 2301 SE 14th , 15th Street, Bentonville, AR 72712
MLS# 1318032Listed by: KELLER WILLIAMS MARKET PRO REALTY BRANCH OFFICE - Open Sun, 1 to 3pmNew
 $975,000Active4 beds 4 baths3,010 sq. ft.
$975,000Active4 beds 4 baths3,010 sq. ft.8704 W Flycatcher Place, Bentonville, AR 72713
MLS# 1318067Listed by: BERKSHIRE HATHAWAY HOMESERVICES SOLUTIONS REAL EST - New
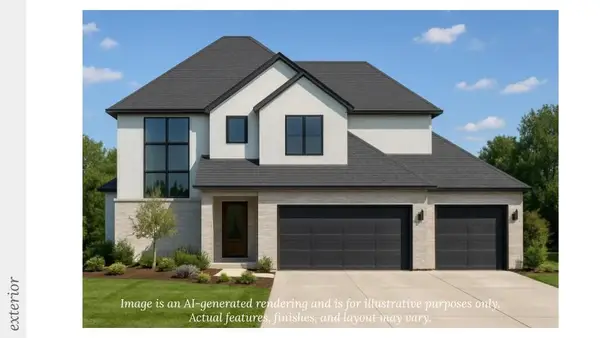 $988,000Active4 beds 4 baths3,390 sq. ft.
$988,000Active4 beds 4 baths3,390 sq. ft.3902 SW Essence Avenue, Bentonville, AR 72713
MLS# 1318088Listed by: COLLIER & ASSOCIATES- ROGERS BRANCH - New
 $935,000Active1.59 Acres
$935,000Active1.59 AcresSW Omaha Avenue, Bentonville, AR 72713
MLS# 1318103Listed by: WEICHERT, REALTORS GRIFFIN COMPANY BENTONVILLE - New
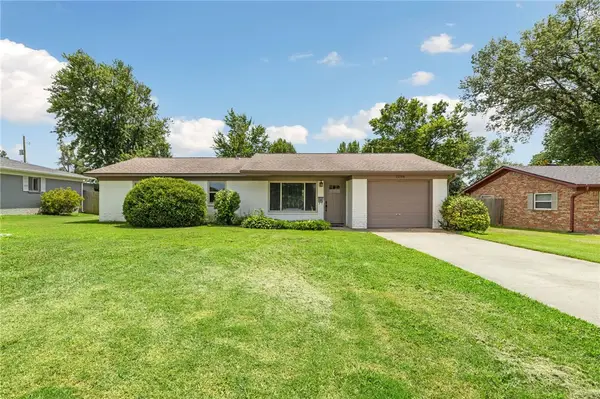 $550,000Active3 beds 2 baths1,291 sq. ft.
$550,000Active3 beds 2 baths1,291 sq. ft.1208 NE 3rd Street, Bentonville, AR 72712
MLS# 1318057Listed by: BETTER HOMES AND GARDENS REAL ESTATE JOURNEY BENTO - New
 $475,000Active3 beds 2 baths2,051 sq. ft.
$475,000Active3 beds 2 baths2,051 sq. ft.1805 SW Cypress Street, Bentonville, AR 72713
MLS# 1317890Listed by: SMITH AND ASSOCIATES REAL ESTATE SERVICES - New
 $754,900Active4 beds 3 baths3,062 sq. ft.
$754,900Active4 beds 3 baths3,062 sq. ft.3103 NE Doyle Drive, Bentonville, AR 72712
MLS# 1317816Listed by: NEIGHBORS REAL ESTATE GROUP

