6807 SW Basswood Avenue, Bentonville, AR 72712
Local realty services provided by:Better Homes and Gardens Real Estate Journey
Listed by: patrick kuhlman
Office: nexthome nwa pro realty
MLS#:1309830
Source:AR_NWAR
Price summary
- Price:$414,300
- Price per sq. ft.:$215
About this home
Welcome To Your Next Home! This One’s Just Getting Started, But It’s Already Bringing The Heat. Sitting Pretty In Walnut Grove And Zoned For Bentonville Schools, This 4 Bed Plan Is Set To Serve Up Tall Ceilings, Statement Beams, A Fireplace That’s Ready To Be Your Focal Point, And Built-Ins That Bring Both Looks And Storage. The Kitchen Will Be Loaded With Custom Cabinets, Granite Counters, Tile Backsplash, Under-Cab Lighting, Pantry, Bar Seating, And Room To Spread Out In The Eat-In Dining. The Primary Suite? Straight-Up Retreat Mode With Beam Detail And A Soaking Tub Made For Bubble Baths, Big Tile Shower, Double Vanity, And A Closet That Can Handle All Your Shopping Runs In The Primary Bath. Three More Beds Are Split Just Right. Out Back, You’ll Have A Covered Patio With Hookups For Your TV And Grill — Aka Your New Favorite Spot. It’s Early, So You’ve Still Got Time To Pick The Pretty Stuff. Let’s Go!
Contact an agent
Home facts
- Year built:2025
- Listing ID #:1309830
- Added:163 day(s) ago
- Updated:November 24, 2025 at 03:19 PM
Rooms and interior
- Bedrooms:4
- Total bathrooms:2
- Full bathrooms:2
- Living area:1,927 sq. ft.
Heating and cooling
- Cooling:Central Air
- Heating:Central, Heat Pump
Structure and exterior
- Roof:Architectural, Shingle
- Year built:2025
- Building area:1,927 sq. ft.
- Lot area:0.14 Acres
Utilities
- Water:Public, Water Available
- Sewer:Public Sewer, Sewer Available
Finances and disclosures
- Price:$414,300
- Price per sq. ft.:$215
New listings near 6807 SW Basswood Avenue
- New
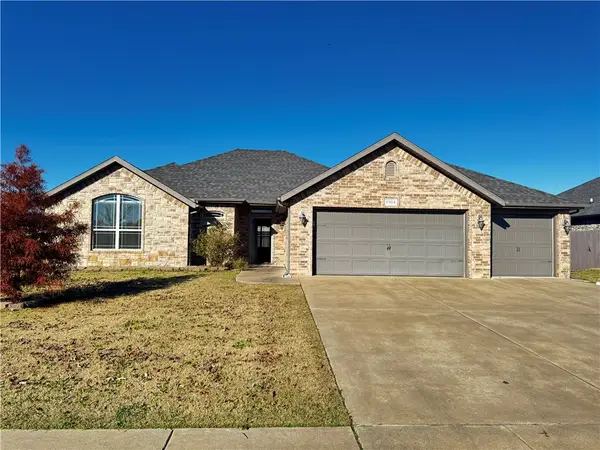 $419,500Active3 beds 2 baths1,811 sq. ft.
$419,500Active3 beds 2 baths1,811 sq. ft.1904 18th Street, Bentonville, AR 72713
MLS# 1329276Listed by: PAK HOME REALTY - New
 $419,950Active4 beds 2 baths1,927 sq. ft.
$419,950Active4 beds 2 baths1,927 sq. ft.6907 High Meadow Avenue, Bentonville, AR 72713
MLS# 1329284Listed by: NEXTHOME NWA PRO REALTY - New
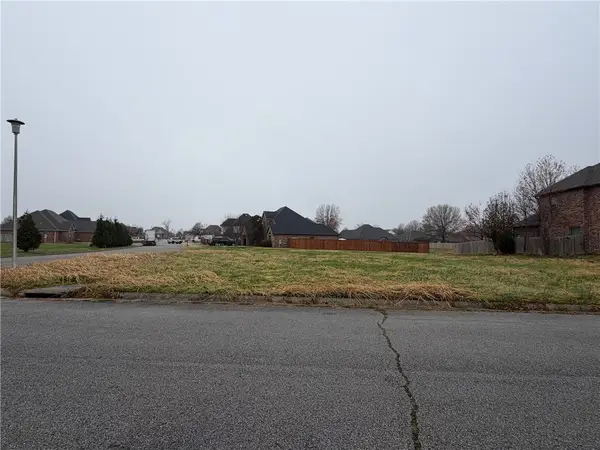 $325,000Active0.36 Acres
$325,000Active0.36 AcresLot 7 Lyndal Lane, Bentonville, AR 72712
MLS# 1329280Listed by: GRANDVIEW REALTY - New
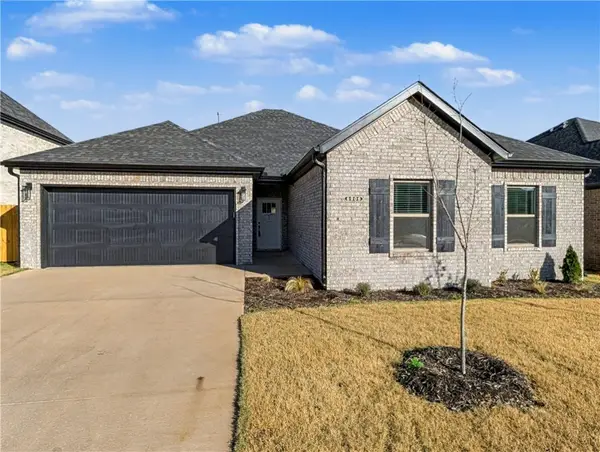 $419,950Active4 beds 2 baths1,927 sq. ft.
$419,950Active4 beds 2 baths1,927 sq. ft.6906 Basswood Avenue, Bentonville, AR 72713
MLS# 1329281Listed by: NEXTHOME NWA PRO REALTY - New
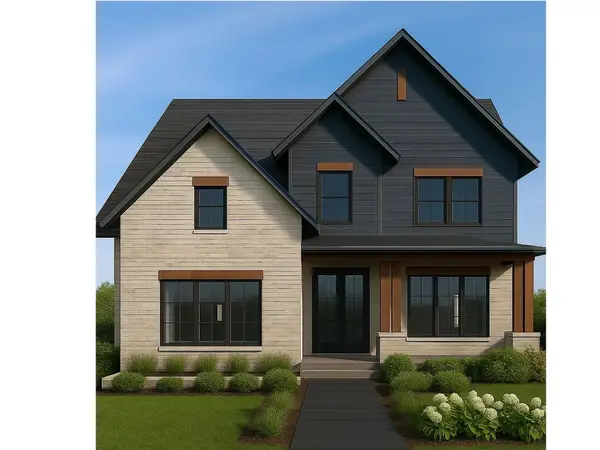 $2,468,000Active5 beds 4 baths3,968 sq. ft.
$2,468,000Active5 beds 4 baths3,968 sq. ft.716 W Central Avenue, Bentonville, AR 72712
MLS# 1329199Listed by: UPTOWN REAL ESTATE - New
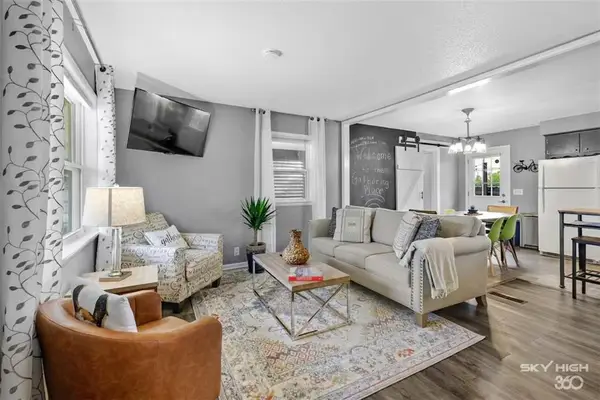 $675,000Active3 beds 2 baths1,056 sq. ft.
$675,000Active3 beds 2 baths1,056 sq. ft.Address Withheld By Seller, Bentonville, AR 72712
MLS# 1329229Listed by: VIRIDIAN REAL ESTATE - New
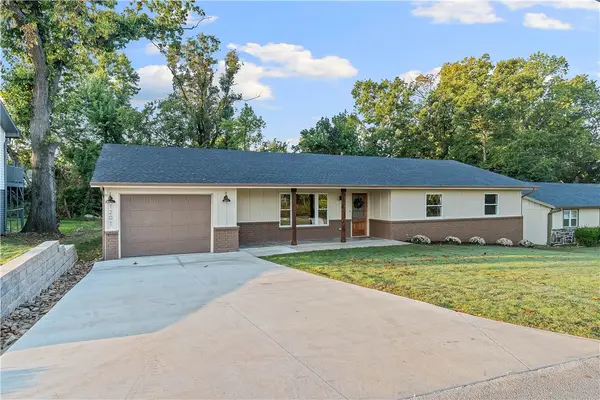 $550,000Active3 beds 2 baths1,868 sq. ft.
$550,000Active3 beds 2 baths1,868 sq. ft.1201 NW 10th Street, Bentonville, AR 72712
MLS# 1329192Listed by: COLLIER & ASSOCIATES- ROGERS BRANCH - New
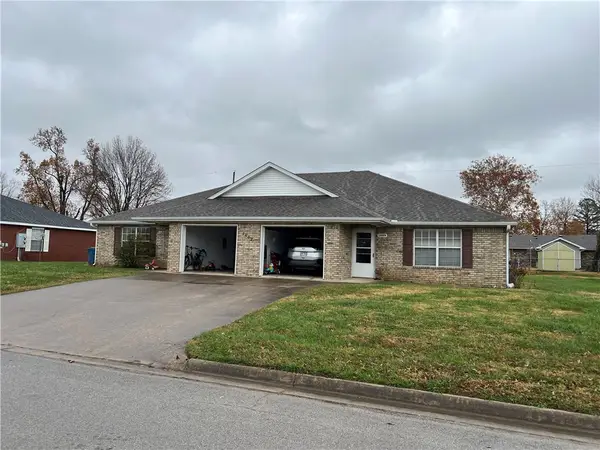 $3,750,000Active-- beds -- baths14,928 sq. ft.
$3,750,000Active-- beds -- baths14,928 sq. ft.1407 SE O Street, Bentonville, AR 72712
MLS# 1328426Listed by: EQUITY PARTNERS REALTY - New
 $319,900Active4 beds 2 baths1,470 sq. ft.
$319,900Active4 beds 2 baths1,470 sq. ft.3407 SW Endearment Street, Bentonville, AR 72751
MLS# 1329195Listed by: RAUSCH COLEMAN REALTY GROUP, LLC - New
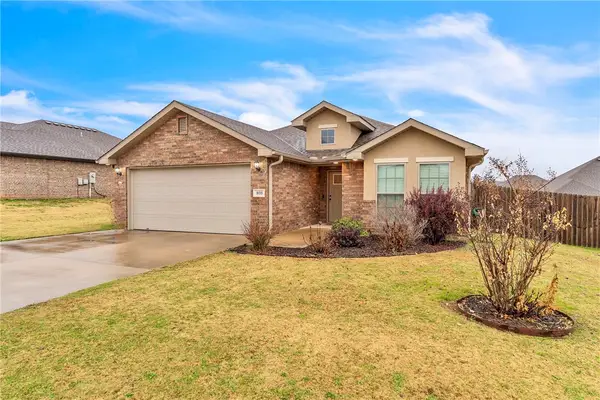 $315,000Active3 beds 2 baths1,610 sq. ft.
$315,000Active3 beds 2 baths1,610 sq. ft.808 63rd Avenue, Bentonville, AR 72713
MLS# 1329127Listed by: COLLIER & ASSOCIATES- ROGERS BRANCH
