6905 SW Basswood Avenue, Bentonville, AR 72713
Local realty services provided by:Better Homes and Gardens Real Estate Journey
Listed by: patrick kuhlman
Office: nexthome nwa pro realty
MLS#:1316329
Source:AR_NWAR
Price summary
- Price:$464,950
- Price per sq. ft.:$215.65
About this home
Welcome To Your Next Home! This Brand-New North Facing Two-Story Beauty In Walnut Grove Is Ready To Impress—With Style, Space, And Just The Right Touch Of Personality. Walk Into The Bright And Airy Living Room With Soaring Ceilings And Loads Of Natural Light Flooding In From Perfectly Placed Windows. The Main Level Features A Dreamy Primary Suite, Complete With A Soaker Tub, Tile Shower, Double Vanity, And A Walk-In Closet That’s Got You Covered—Plus A Second Main-Level Bedroom That’s Ideal For Guests, An Office, Or Whatever Your Heart Desires, Along With A Full Guest Bath. Head Upstairs To Find Two More Bedrooms And A Full Bath—Functional Meets Fabulous. The Kitchen Is A Showstopper, With Custom Cabinets, Granite Counters, Tile Backsplash, Under-Cab Lighting, A Pantry, Bar Seating, And Plenty Of Room To Dine. Step Out Onto The Covered Back Patio Complete With TV And Grill Hookups—Ready For Your Outdoor Vibes. And The Best Part? There’s Still Time To Pick Finishes And Put Your Own Spin On It!
Contact an agent
Home facts
- Year built:2025
- Listing ID #:1316329
- Added:107 day(s) ago
- Updated:November 24, 2025 at 03:19 PM
Rooms and interior
- Bedrooms:4
- Total bathrooms:3
- Full bathrooms:3
- Living area:2,156 sq. ft.
Heating and cooling
- Cooling:Central Air, Electric
- Heating:Central, Gas
Structure and exterior
- Roof:Architectural, Shingle
- Year built:2025
- Building area:2,156 sq. ft.
- Lot area:0.14 Acres
Utilities
- Water:Public, Water Available
- Sewer:Public Sewer, Sewer Available
Finances and disclosures
- Price:$464,950
- Price per sq. ft.:$215.65
- Tax amount:$959
New listings near 6905 SW Basswood Avenue
- New
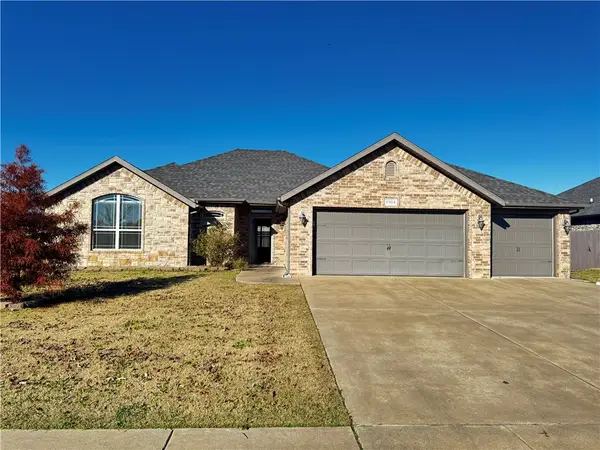 $419,500Active3 beds 2 baths1,811 sq. ft.
$419,500Active3 beds 2 baths1,811 sq. ft.1904 18th Street, Bentonville, AR 72713
MLS# 1329276Listed by: PAK HOME REALTY - New
 $419,950Active4 beds 2 baths1,927 sq. ft.
$419,950Active4 beds 2 baths1,927 sq. ft.6907 High Meadow Avenue, Bentonville, AR 72713
MLS# 1329284Listed by: NEXTHOME NWA PRO REALTY - New
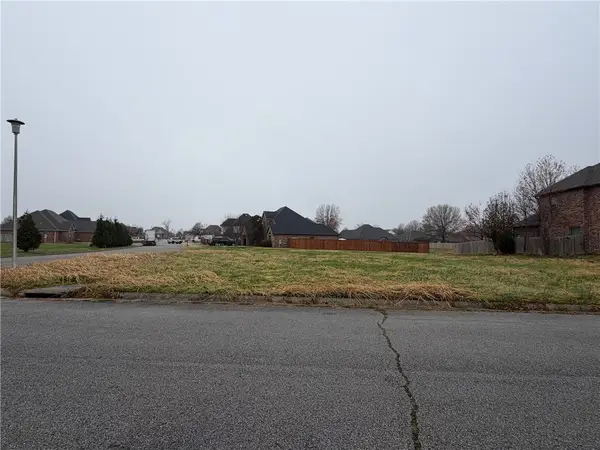 $325,000Active0.36 Acres
$325,000Active0.36 AcresLot 7 Lyndal Lane, Bentonville, AR 72712
MLS# 1329280Listed by: GRANDVIEW REALTY - New
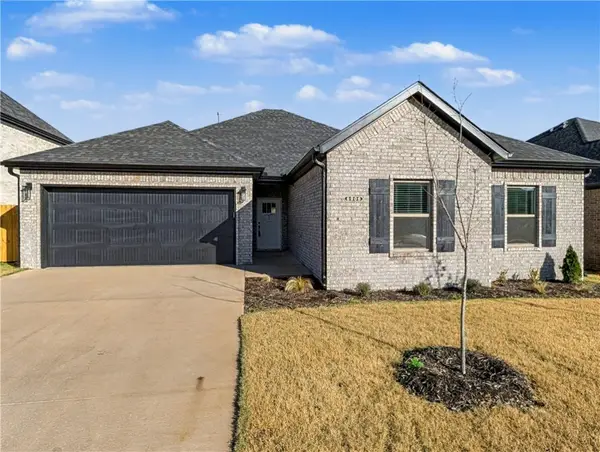 $419,950Active4 beds 2 baths1,927 sq. ft.
$419,950Active4 beds 2 baths1,927 sq. ft.6906 Basswood Avenue, Bentonville, AR 72713
MLS# 1329281Listed by: NEXTHOME NWA PRO REALTY - New
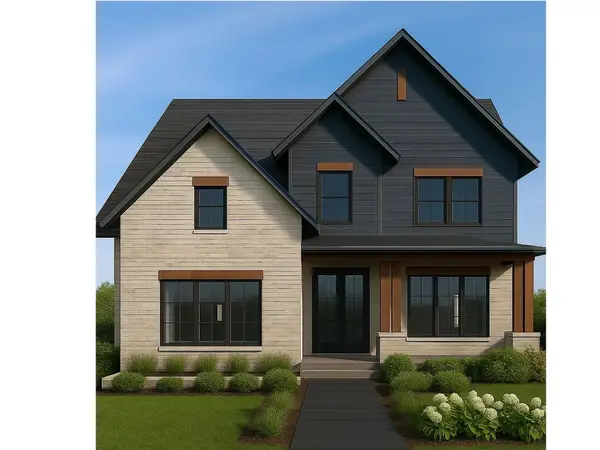 $2,468,000Active5 beds 4 baths3,968 sq. ft.
$2,468,000Active5 beds 4 baths3,968 sq. ft.716 W Central Avenue, Bentonville, AR 72712
MLS# 1329199Listed by: UPTOWN REAL ESTATE - New
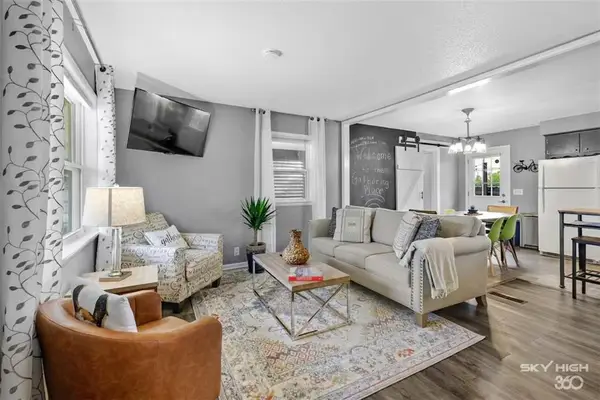 $675,000Active3 beds 2 baths1,056 sq. ft.
$675,000Active3 beds 2 baths1,056 sq. ft.Address Withheld By Seller, Bentonville, AR 72712
MLS# 1329229Listed by: VIRIDIAN REAL ESTATE - New
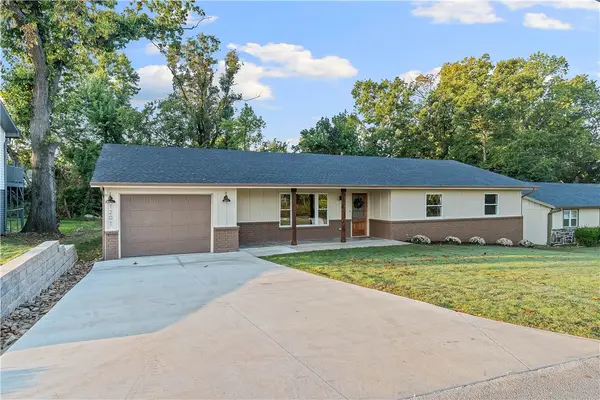 $550,000Active3 beds 2 baths1,868 sq. ft.
$550,000Active3 beds 2 baths1,868 sq. ft.1201 NW 10th Street, Bentonville, AR 72712
MLS# 1329192Listed by: COLLIER & ASSOCIATES- ROGERS BRANCH - New
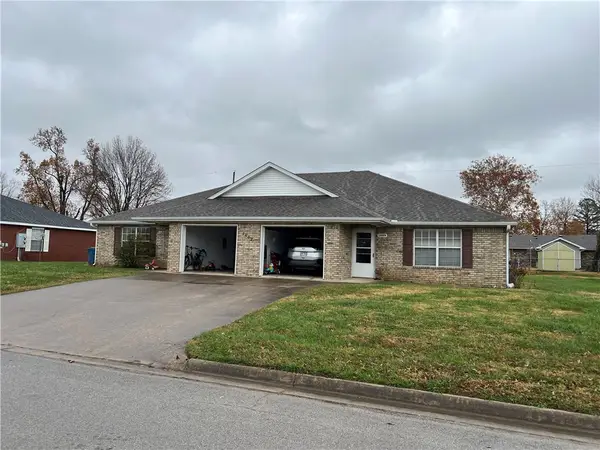 $3,750,000Active-- beds -- baths14,928 sq. ft.
$3,750,000Active-- beds -- baths14,928 sq. ft.1407 SE O Street, Bentonville, AR 72712
MLS# 1328426Listed by: EQUITY PARTNERS REALTY - New
 $319,900Active4 beds 2 baths1,470 sq. ft.
$319,900Active4 beds 2 baths1,470 sq. ft.3407 SW Endearment Street, Bentonville, AR 72751
MLS# 1329195Listed by: RAUSCH COLEMAN REALTY GROUP, LLC - New
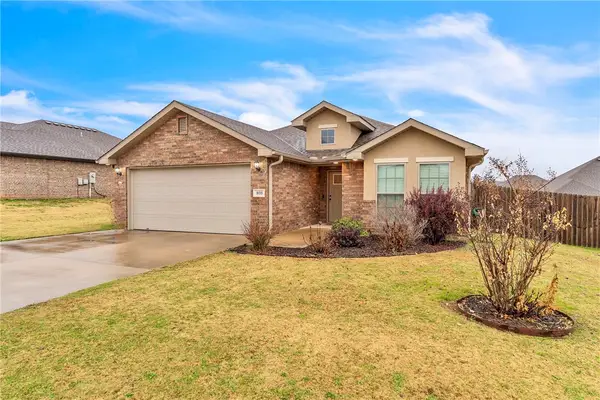 $315,000Active3 beds 2 baths1,610 sq. ft.
$315,000Active3 beds 2 baths1,610 sq. ft.808 63rd Avenue, Bentonville, AR 72713
MLS# 1329127Listed by: COLLIER & ASSOCIATES- ROGERS BRANCH
