6910 SW Basswood Avenue, Bentonville, AR 72713
Local realty services provided by:Better Homes and Gardens Real Estate Journey
Listed by: lily dighero
Office: sudar group
MLS#:1322096
Source:AR_NWAR
Price summary
- Price:$415,000
- Price per sq. ft.:$218.42
- Monthly HOA dues:$50
About this home
Builder is offering up to $10,000 IN CLOSING COSTS, APPLIANCE PACKAGE OR TOWARDS 2/1 RATE BUY DOWN with an acceptable offer!! The "ROSS" plan boasts a spacious single story open-concept layout with luxurious finishes including vaulted ceilings, quartz countertops, inviting entry way, upgraded lighting fixtures, custom cabinets, black stainless steel appliances, gas fireplace, gas range, oversized tiled walk in shower in primary bathroom with rainfall shower head & luxury vinyl plank floors throughout. Enjoy standard inclusions such as insulated garages, full home gutters, privacy fence, & 2” blinds throughout. Community pool coming in Phase 2! Under 10 minutes to XNA Airport and under 20 minutes to Downtown Bentonville and New Walmart Campus!
Contact an agent
Home facts
- Year built:2025
- Listing ID #:1322096
- Added:60 day(s) ago
- Updated:November 12, 2025 at 09:22 AM
Rooms and interior
- Bedrooms:4
- Total bathrooms:2
- Full bathrooms:2
- Living area:1,900 sq. ft.
Heating and cooling
- Cooling:Central Air, Electric
- Heating:Central, Gas
Structure and exterior
- Roof:Architectural, Shingle
- Year built:2025
- Building area:1,900 sq. ft.
- Lot area:0.14 Acres
Utilities
- Water:Public, Water Available
- Sewer:Sewer Available
Finances and disclosures
- Price:$415,000
- Price per sq. ft.:$218.42
New listings near 6910 SW Basswood Avenue
- New
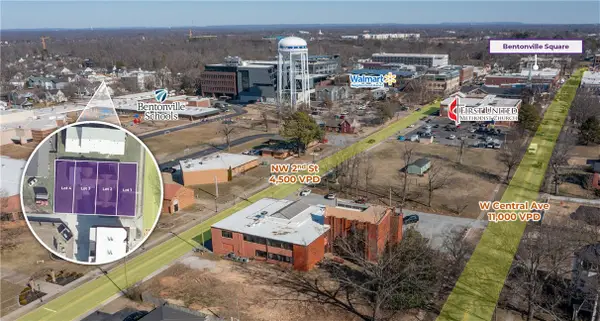 $330,000Active0.05 Acres
$330,000Active0.05 Acres337 NW A Street #Lot 3, Bentonville, AR 72712
MLS# 1328245Listed by: MOSES TUCKER PARTNERS-BENTONVILLE BRANCH - New
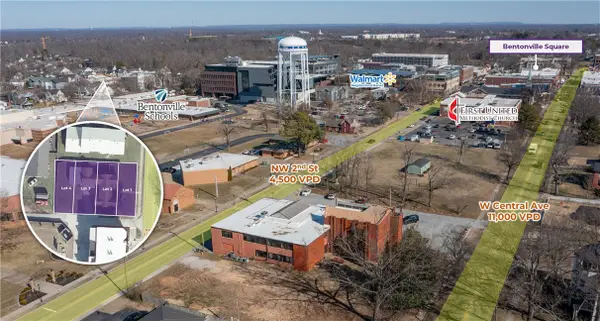 $330,000Active0.05 Acres
$330,000Active0.05 Acres337 NW A Street #Lot 4, Bentonville, AR 72712
MLS# 1328246Listed by: MOSES TUCKER PARTNERS-BENTONVILLE BRANCH - New
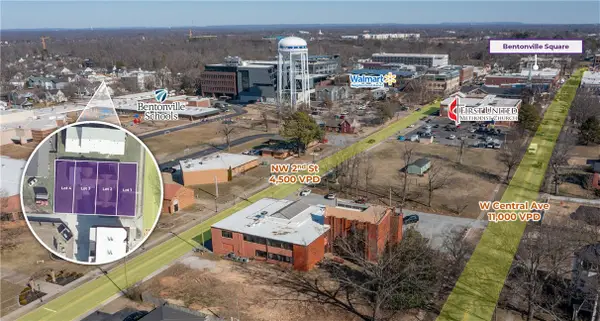 $330,000Active0.05 Acres
$330,000Active0.05 Acres337 NW A Street #Lot 1, Bentonville, AR 72712
MLS# 1328241Listed by: MOSES TUCKER PARTNERS-BENTONVILLE BRANCH - New
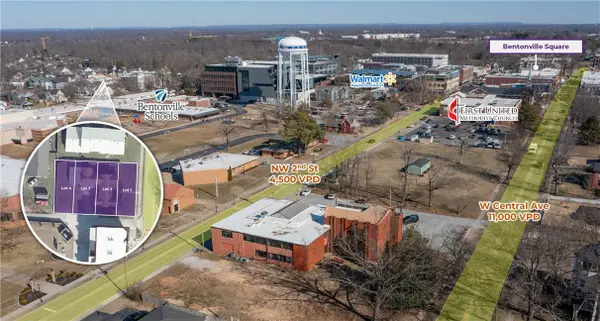 $330,000Active0.05 Acres
$330,000Active0.05 Acres337 NW A Street #Lot 2, Bentonville, AR 72712
MLS# 1328244Listed by: MOSES TUCKER PARTNERS-BENTONVILLE BRANCH - New
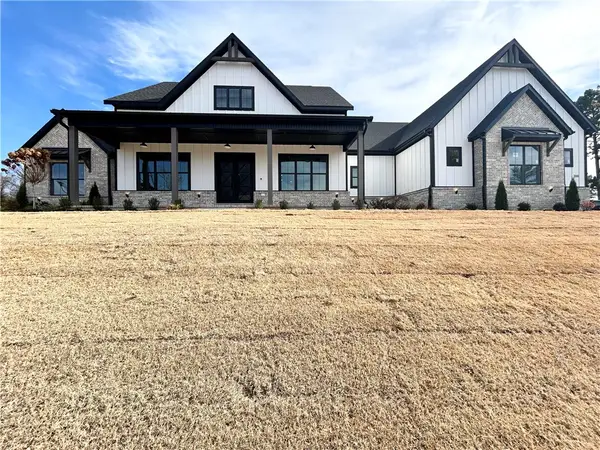 $1,259,900Active5 beds 6 baths4,000 sq. ft.
$1,259,900Active5 beds 6 baths4,000 sq. ft.200 NE Healing Springs Street, Bentonville, AR 72713
MLS# 1327522Listed by: KELLER WILLIAMS MARKET PRO REALTY BRANCH OFFICE - New
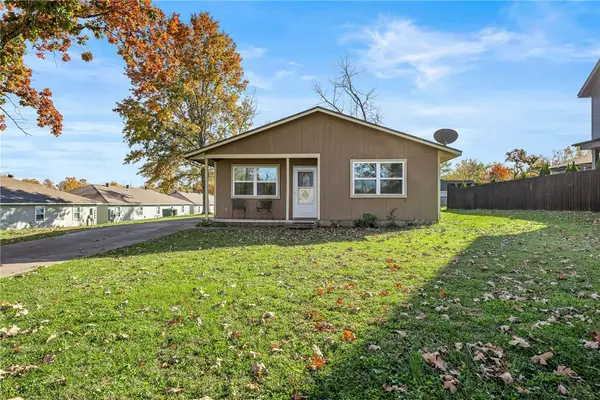 $450,000Active3 beds 2 baths1,148 sq. ft.
$450,000Active3 beds 2 baths1,148 sq. ft.204 Lake Street, Bentonville, AR 72712
MLS# 1328132Listed by: COLDWELL BANKER HARRIS MCHANEY & FAUCETTE-BENTONVI - New
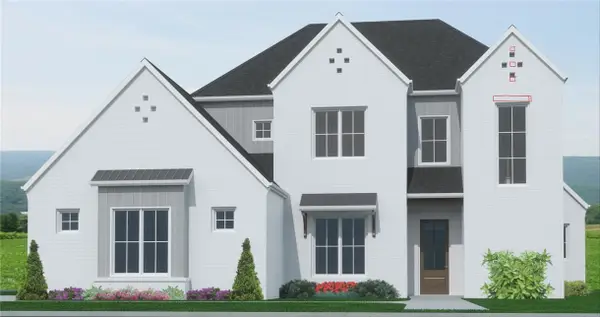 $1,092,000Active4 beds 5 baths3,663 sq. ft.
$1,092,000Active4 beds 5 baths3,663 sq. ft.3801 SW Essence Avenue, Bentonville, AR 72713
MLS# 1328016Listed by: COLDWELL BANKER HARRIS MCHANEY & FAUCETTE-ROGERS - Open Sun, 2 to 4pmNew
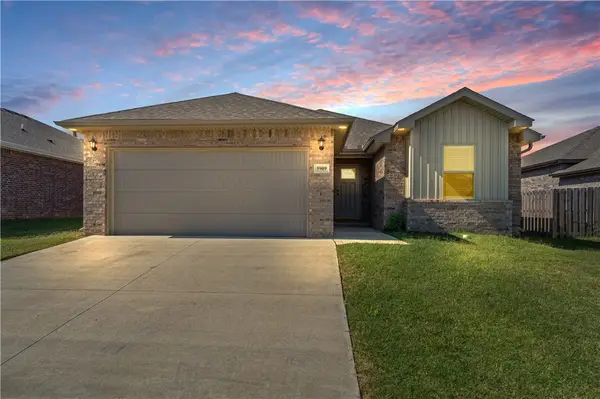 $355,000Active3 beds 2 baths1,789 sq. ft.
$355,000Active3 beds 2 baths1,789 sq. ft.5909 NW Reynolds Street, Bentonville, AR 72713
MLS# 1328123Listed by: SUDAR GROUP - New
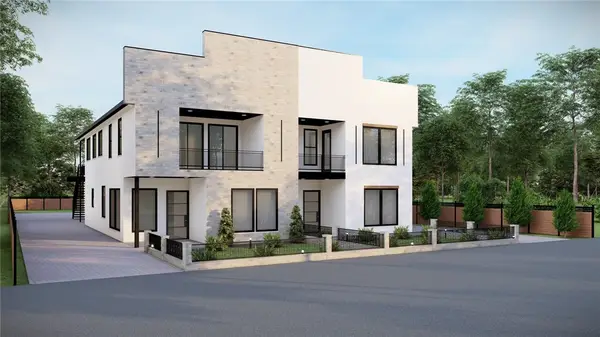 $1,525,000Active4 beds 4 baths3,128 sq. ft.
$1,525,000Active4 beds 4 baths3,128 sq. ft.926 SE G Street, Bentonville, AR 72712
MLS# 1327714Listed by: COLLIER & ASSOCIATES- ROGERS BRANCH - New
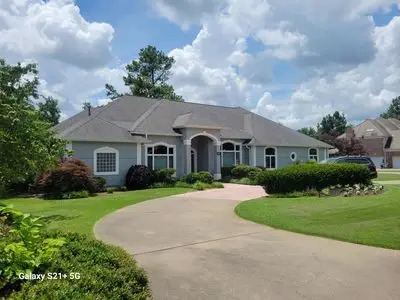 $1,200,000Active5 beds 6 baths4,711 sq. ft.
$1,200,000Active5 beds 6 baths4,711 sq. ft.207 Devon Green, Bentonville, AR 72712
MLS# 1327966Listed by: THE OSAGE GROUP
