703 SW O Street, Bentonville, AR 72712
Local realty services provided by:Better Homes and Gardens Real Estate Journey

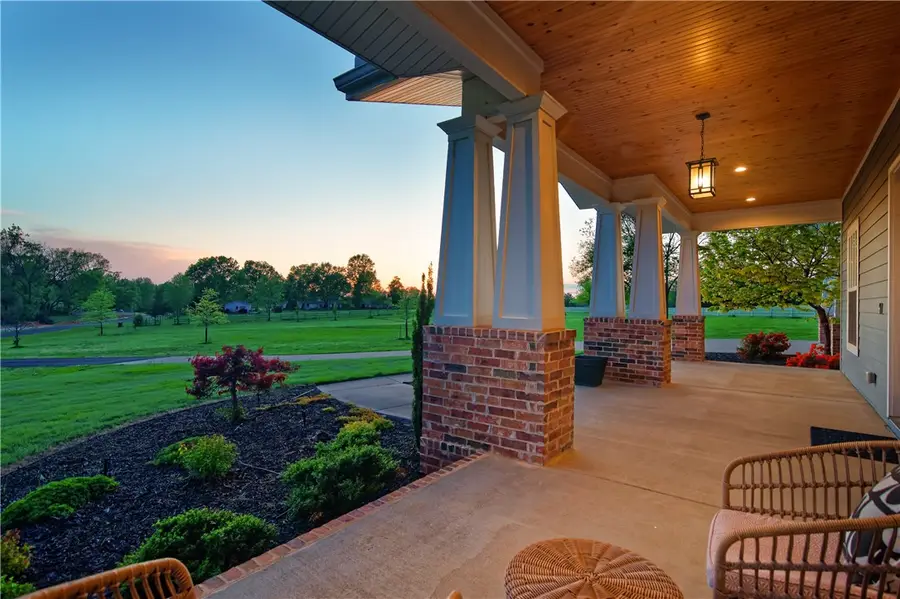
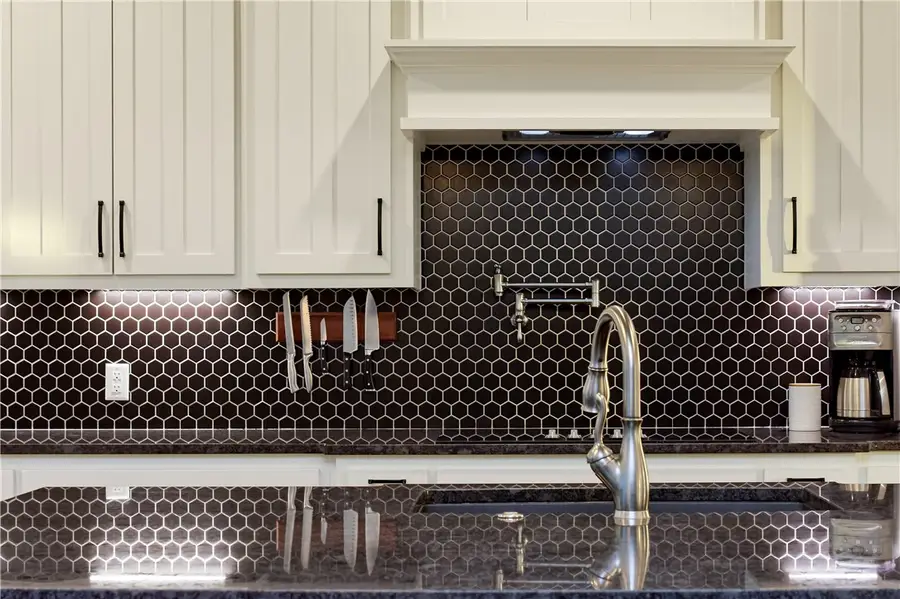
Listed by:laura gheen
Office:engel & volkers bentonville
MLS#:1307798
Source:AR_NWAR
Price summary
- Price:$1,850,000
- Price per sq. ft.:$515.46
About this home
Exclusive Craftsman-Style Retreat on 5 Acres – Steps from Adventure, Minutes from Downtown
Discover the perfect blend of rustic charm and modern convenience in this beautifully crafted custom 4-bed, 3-bath home, nestled on 5 private acres backing directly up to a brand-new mountain biking park. Located just minutes from downtown, scenic trails, shopping, and dining, this property offers the best of both worlds: peaceful seclusion and city proximity. Inside, the home is filled with custom design details—from rich wood finishes to thoughtfully designed living spaces that create a warm, inviting atmosphere. The spacious 3-car garage includes extra room for a workshop or craft area, catering to both hobbyists and creators alike. With plenty of room for animals, including horses, this property is ideal for families who want space to roam without sacrificing location. Whether you're looking to enjoy the outdoors, entertain in style, or simply unwind in a tranquil setting, this home is a rare find in the heart of town.
Contact an agent
Home facts
- Year built:2019
- Listing Id #:1307798
- Added:70 day(s) ago
- Updated:August 12, 2025 at 07:39 AM
Rooms and interior
- Bedrooms:4
- Total bathrooms:4
- Full bathrooms:2
- Half bathrooms:2
- Living area:3,589 sq. ft.
Heating and cooling
- Cooling:Central Air
- Heating:Central
Structure and exterior
- Roof:Asphalt, Shingle
- Year built:2019
- Building area:3,589 sq. ft.
- Lot area:5 Acres
Utilities
- Water:Public, Water Available
- Sewer:Septic Available, Septic Tank
Finances and disclosures
- Price:$1,850,000
- Price per sq. ft.:$515.46
- Tax amount:$5,818
New listings near 703 SW O Street
- New
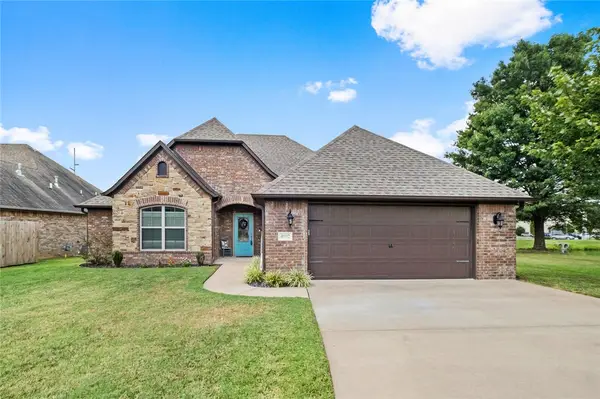 $445,000Active4 beds 2 baths2,096 sq. ft.
$445,000Active4 beds 2 baths2,096 sq. ft.4002 SW Flatrock Cove, Bentonville, AR 72713
MLS# 1318093Listed by: COLLIER & ASSOCIATES- ROGERS BRANCH - Open Sat, 1 to 3pmNew
 $1,850,000Active4 beds 5 baths5,296 sq. ft.
$1,850,000Active4 beds 5 baths5,296 sq. ft.2808 Palisades Circle, Bentonville, AR 72712
MLS# 1317841Listed by: BETTER HOMES AND GARDENS REAL ESTATE JOURNEY BENTO - New
 $2,150,000Active-- beds -- baths2,448 sq. ft.
$2,150,000Active-- beds -- baths2,448 sq. ft.905 SE G, 904 & 906 SE H G & H Street, Bentonville, AR 72712
MLS# 1317996Listed by: KELLER WILLIAMS MARKET PRO REALTY BRANCH OFFICE - New
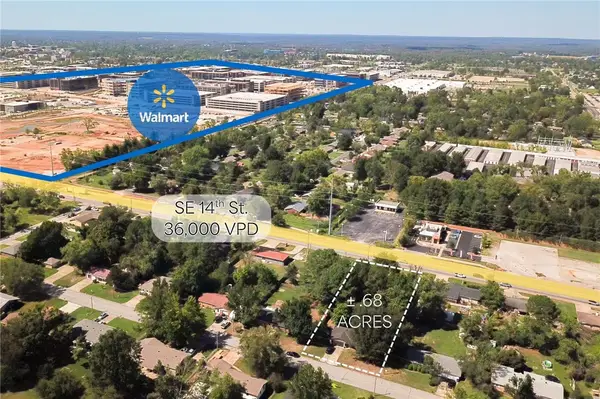 $1,098,000Active0.68 Acres
$1,098,000Active0.68 Acres2302 & 2301 SE 14th , 15th Street, Bentonville, AR 72712
MLS# 1318032Listed by: KELLER WILLIAMS MARKET PRO REALTY BRANCH OFFICE - Open Sun, 1 to 3pmNew
 $975,000Active4 beds 4 baths3,010 sq. ft.
$975,000Active4 beds 4 baths3,010 sq. ft.8704 W Flycatcher Place, Bentonville, AR 72713
MLS# 1318067Listed by: BERKSHIRE HATHAWAY HOMESERVICES SOLUTIONS REAL EST - New
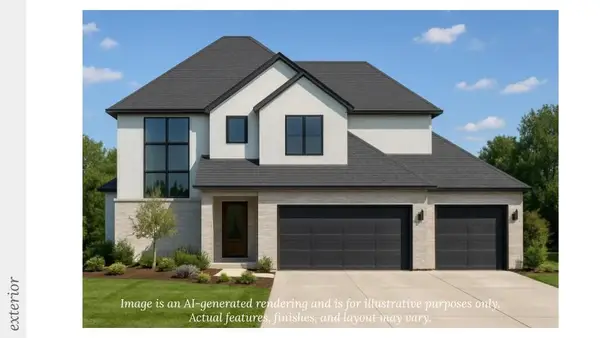 $988,000Active4 beds 4 baths3,390 sq. ft.
$988,000Active4 beds 4 baths3,390 sq. ft.3902 SW Essence Avenue, Bentonville, AR 72713
MLS# 1318088Listed by: COLLIER & ASSOCIATES- ROGERS BRANCH - New
 $935,000Active1.59 Acres
$935,000Active1.59 AcresSW Omaha Avenue, Bentonville, AR 72713
MLS# 1318103Listed by: WEICHERT, REALTORS GRIFFIN COMPANY BENTONVILLE - New
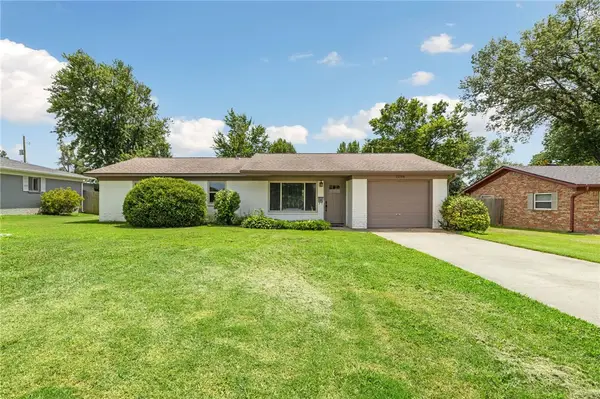 $550,000Active3 beds 2 baths1,291 sq. ft.
$550,000Active3 beds 2 baths1,291 sq. ft.1208 NE 3rd Street, Bentonville, AR 72712
MLS# 1318057Listed by: BETTER HOMES AND GARDENS REAL ESTATE JOURNEY BENTO - New
 $475,000Active3 beds 2 baths2,051 sq. ft.
$475,000Active3 beds 2 baths2,051 sq. ft.1805 SW Cypress Street, Bentonville, AR 72713
MLS# 1317890Listed by: SMITH AND ASSOCIATES REAL ESTATE SERVICES - New
 $754,900Active4 beds 3 baths3,062 sq. ft.
$754,900Active4 beds 3 baths3,062 sq. ft.3103 NE Doyle Drive, Bentonville, AR 72712
MLS# 1317816Listed by: NEIGHBORS REAL ESTATE GROUP

