7105 SW High Meadow Boulevard, Bentonville, AR 72713
Local realty services provided by:Better Homes and Gardens Real Estate Journey
7105 SW High Meadow Boulevard,Bentonville, AR 72713
$380,500
- 3 Beds
- 2 Baths
- 1,756 sq. ft.
- Single family
- Active
Listed by: nimashi abeyagunawardene
Office: lindsey & assoc inc branch
MLS#:1318600
Source:AR_NWAR
Price summary
- Price:$380,500
- Price per sq. ft.:$216.69
About this home
Welcome to your nearly new home in the highly sought-after Walnut Grove—built in 2025 and lived in for only three months! This thoughtfully designed residence blends style, function, and comfort with a split floor plan and modern upgrades throughout. The gourmet kitchen showcases extended custom cabinets, soft-close features, granite countertops, and a beautifully integrated wine cabinet for both elegance and functionality. A smart thermostat brings convenience and efficiency, while the master retreat boasts elegant wood flooring, a spa-like bath with an overhead rain shower, and a spacious walk-in closet. Enjoy the best of Bentonville living with offices, retail, parks, and more just minutes away. Zoned for Bentonville Schools. With its unbeatable location, like-new condition, and upgraded finishes, this home is a rare opportunity in one of Bentonville’s hottest subdivisions!
Contact an agent
Home facts
- Year built:2025
- Listing ID #:1318600
- Added:96 day(s) ago
- Updated:November 24, 2025 at 03:19 PM
Rooms and interior
- Bedrooms:3
- Total bathrooms:2
- Full bathrooms:2
- Living area:1,756 sq. ft.
Heating and cooling
- Cooling:Central Air, Electric
- Heating:Central
Structure and exterior
- Roof:Architectural, Shingle
- Year built:2025
- Building area:1,756 sq. ft.
- Lot area:0.14 Acres
Utilities
- Water:Public, Water Available
- Sewer:Sewer Available
Finances and disclosures
- Price:$380,500
- Price per sq. ft.:$216.69
- Tax amount:$960
New listings near 7105 SW High Meadow Boulevard
- New
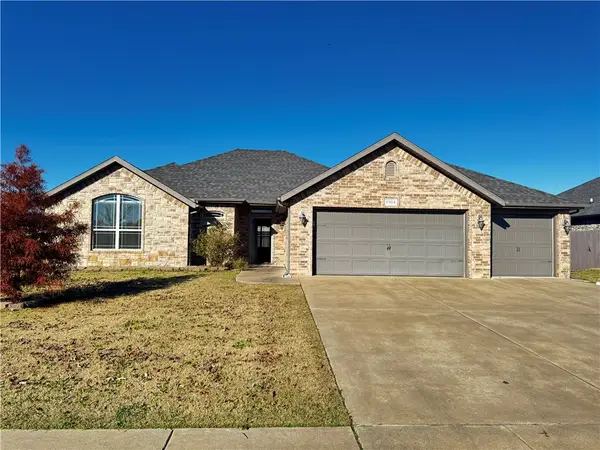 $419,500Active3 beds 2 baths1,811 sq. ft.
$419,500Active3 beds 2 baths1,811 sq. ft.1904 18th Street, Bentonville, AR 72713
MLS# 1329276Listed by: PAK HOME REALTY - New
 $419,950Active4 beds 2 baths1,927 sq. ft.
$419,950Active4 beds 2 baths1,927 sq. ft.6907 High Meadow Avenue, Bentonville, AR 72713
MLS# 1329284Listed by: NEXTHOME NWA PRO REALTY - New
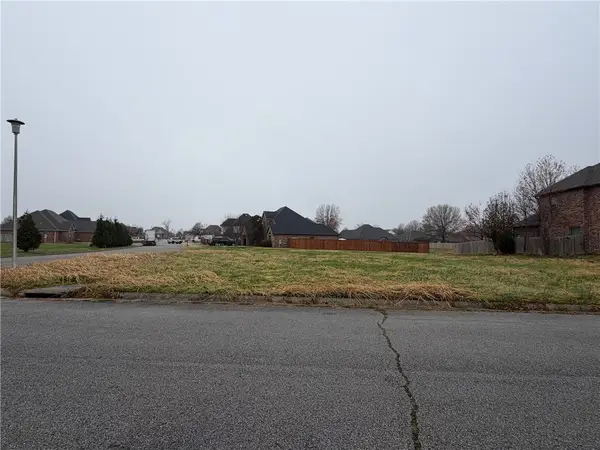 $325,000Active0.36 Acres
$325,000Active0.36 AcresLot 7 Lyndal Lane, Bentonville, AR 72712
MLS# 1329280Listed by: GRANDVIEW REALTY - New
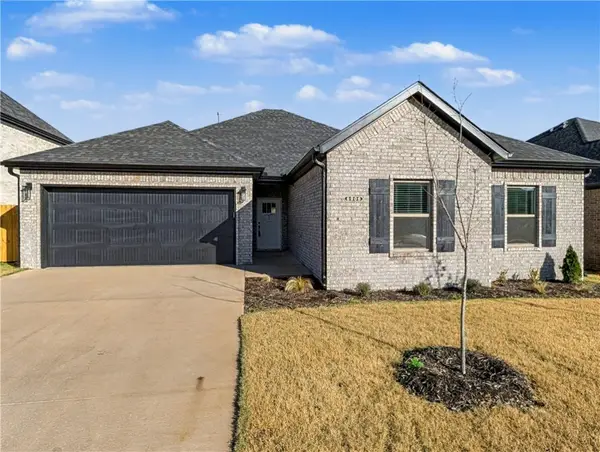 $419,950Active4 beds 2 baths1,927 sq. ft.
$419,950Active4 beds 2 baths1,927 sq. ft.6906 Basswood Avenue, Bentonville, AR 72713
MLS# 1329281Listed by: NEXTHOME NWA PRO REALTY - New
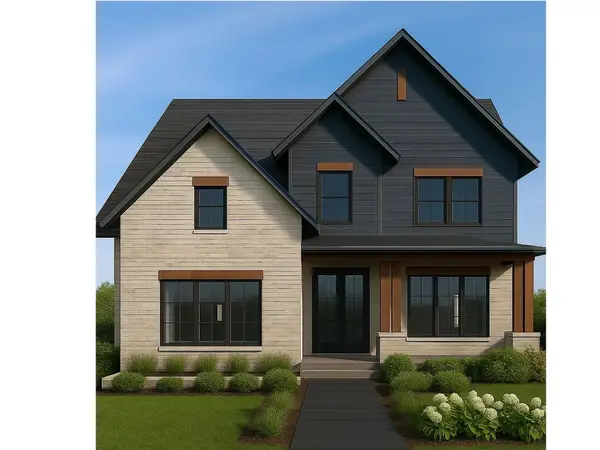 $2,468,000Active5 beds 4 baths3,968 sq. ft.
$2,468,000Active5 beds 4 baths3,968 sq. ft.716 W Central Avenue, Bentonville, AR 72712
MLS# 1329199Listed by: UPTOWN REAL ESTATE - New
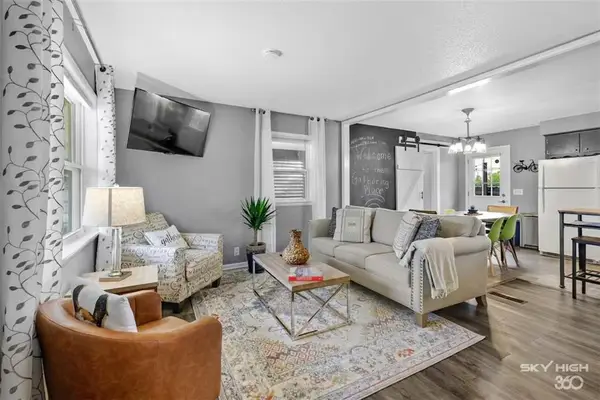 $675,000Active3 beds 2 baths1,056 sq. ft.
$675,000Active3 beds 2 baths1,056 sq. ft.Address Withheld By Seller, Bentonville, AR 72712
MLS# 1329229Listed by: VIRIDIAN REAL ESTATE - New
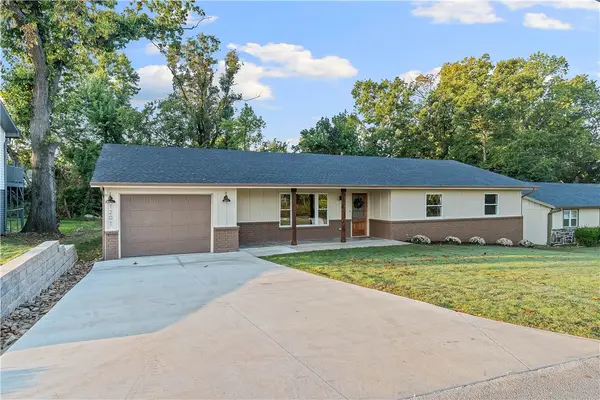 $550,000Active3 beds 2 baths1,868 sq. ft.
$550,000Active3 beds 2 baths1,868 sq. ft.1201 NW 10th Street, Bentonville, AR 72712
MLS# 1329192Listed by: COLLIER & ASSOCIATES- ROGERS BRANCH - New
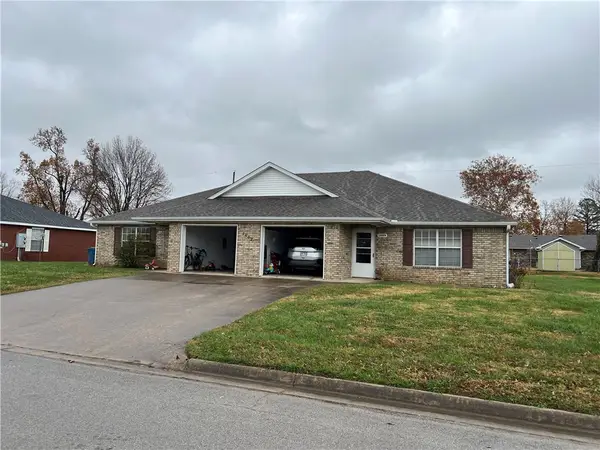 $3,750,000Active-- beds -- baths14,928 sq. ft.
$3,750,000Active-- beds -- baths14,928 sq. ft.1407 SE O Street, Bentonville, AR 72712
MLS# 1328426Listed by: EQUITY PARTNERS REALTY - New
 $319,900Active4 beds 2 baths1,470 sq. ft.
$319,900Active4 beds 2 baths1,470 sq. ft.3407 SW Endearment Street, Bentonville, AR 72751
MLS# 1329195Listed by: RAUSCH COLEMAN REALTY GROUP, LLC - New
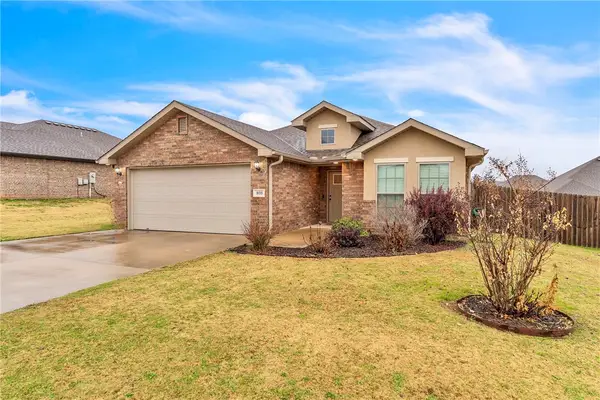 $315,000Active3 beds 2 baths1,610 sq. ft.
$315,000Active3 beds 2 baths1,610 sq. ft.808 63rd Avenue, Bentonville, AR 72713
MLS# 1329127Listed by: COLLIER & ASSOCIATES- ROGERS BRANCH
