800 Harbison Street, Bentonville, AR 72713
Local realty services provided by:Better Homes and Gardens Real Estate Journey
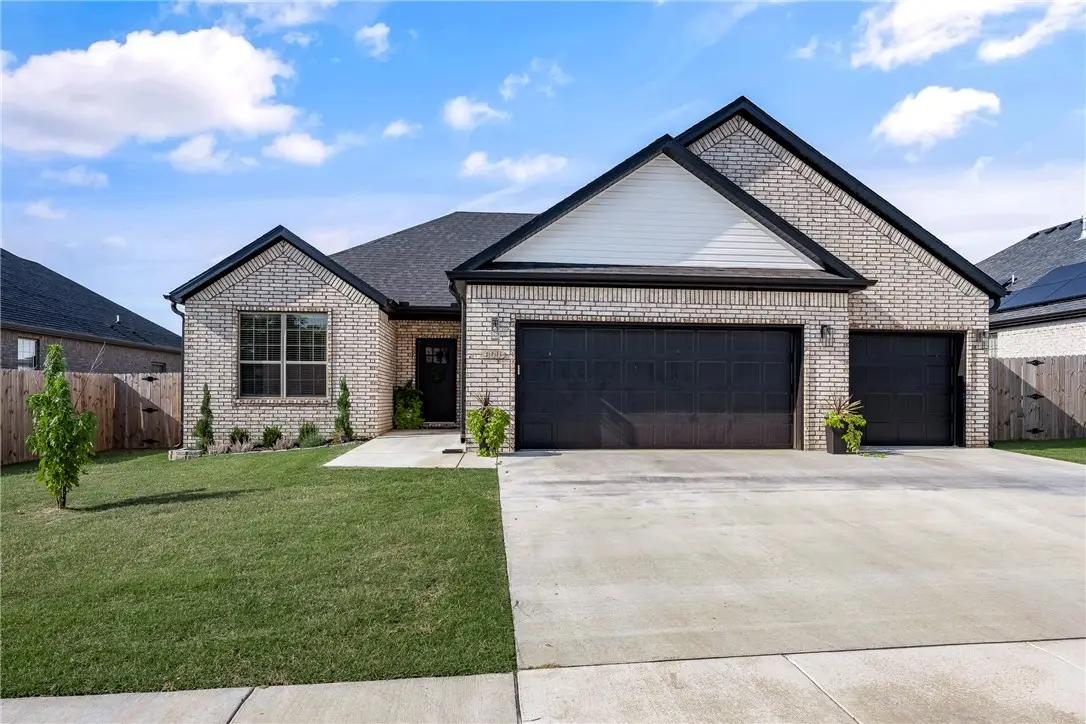
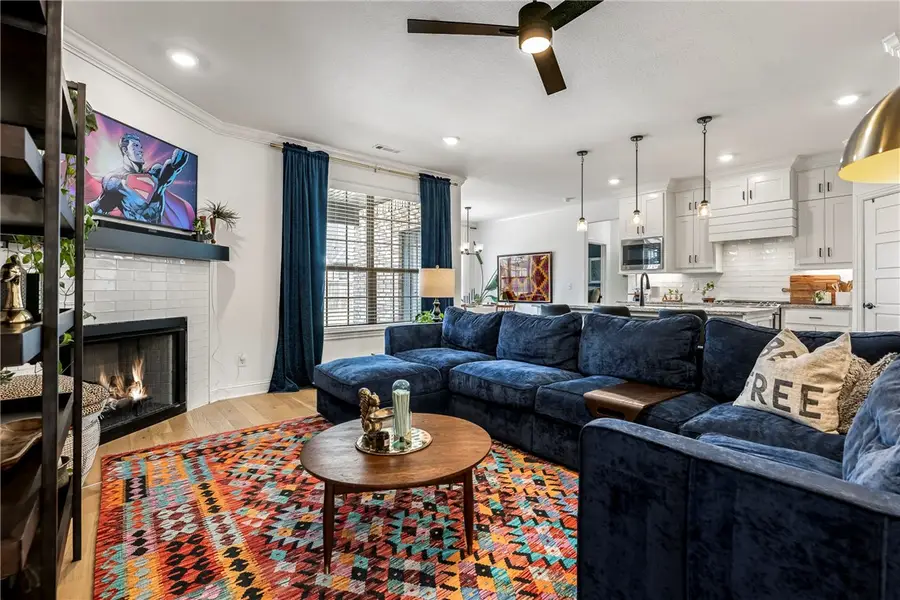
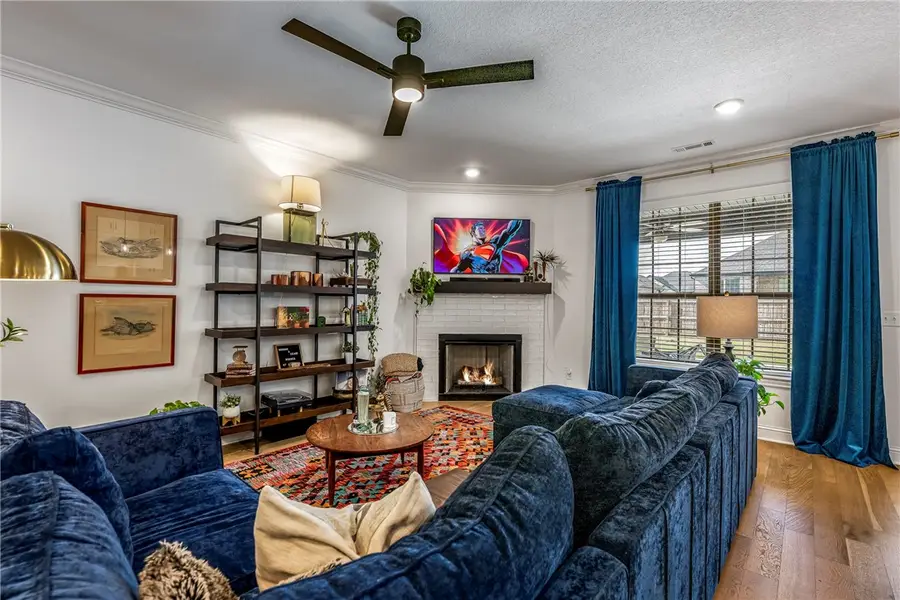
Upcoming open houses
- Sun, Aug 2402:00 pm - 04:00 pm
Listed by:
- Brandie Perry(479) 640 - 7773Better Homes and Gardens Real Estate Journey
MLS#:1318379
Source:AR_NWAR
Price summary
- Price:$430,000
- Price per sq. ft.:$225.72
About this home
Welcome to this stunning 4-bedroom residence in the desirable Brookside Estates, located in the heart of the Bentonville/Centerton area. This beautifully maintained home feels like new construction, with high-end finishes and thoughtful upgrades at every turn. Step inside and discover a perfect blend of modern design and functional living. The open layout is ideal for both daily life and entertaining, while the luxurious finishes provide an elevated, custom feel.
The home offers an exceptional outdoor experience with a covered front porch and an extended back patio, creating the perfect spaces for year-round relaxation and entertaining. This property has been meticulously cared for and is truly move-in ready, offering a seamless transition to your new lifestyle. Don't miss the opportunity to make this exquisite house your new home.
Contact an agent
Home facts
- Year built:2022
- Listing Id #:1318379
- Added:1 day(s) ago
- Updated:August 19, 2025 at 09:35 PM
Rooms and interior
- Bedrooms:4
- Total bathrooms:3
- Full bathrooms:2
- Half bathrooms:1
- Living area:1,905 sq. ft.
Heating and cooling
- Cooling:Central Air
- Heating:Central
Structure and exterior
- Roof:Architectural, Shingle
- Year built:2022
- Building area:1,905 sq. ft.
- Lot area:0.2 Acres
Utilities
- Water:Public, Water Available
- Sewer:Public Sewer, Sewer Available
Finances and disclosures
- Price:$430,000
- Price per sq. ft.:$225.72
New listings near 800 Harbison Street
- New
 $385,000Active3 beds 2 baths1,756 sq. ft.
$385,000Active3 beds 2 baths1,756 sq. ft.7105 SW High Meadow Boulevard, Bentonville, AR 72713
MLS# 1318600Listed by: LINDSEY & ASSOC INC BRANCH - New
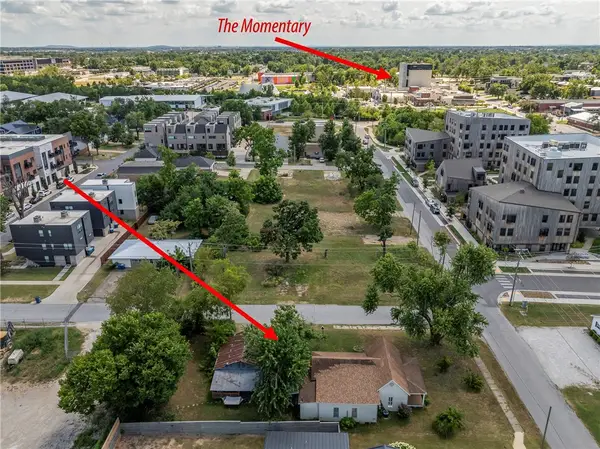 $1,150,000Active3 beds 2 baths1,350 sq. ft.
$1,150,000Active3 beds 2 baths1,350 sq. ft.119 SE F Street, Bentonville, AR 72712
MLS# 1318266Listed by: COLDWELL BANKER HARRIS MCHANEY & FAUCETTE-ROGERS - New
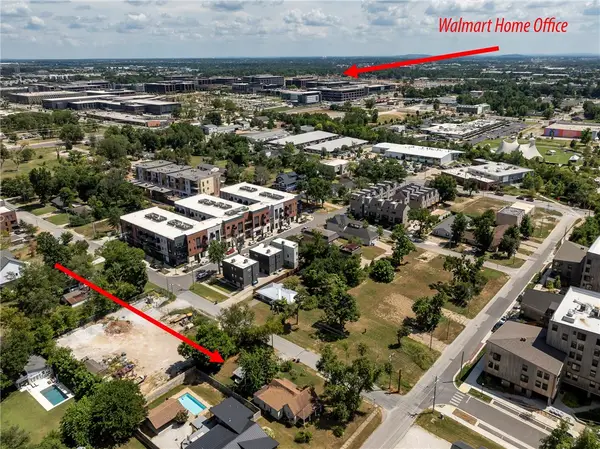 $1,150,000Active0.3 Acres
$1,150,000Active0.3 AcresSE F St And Se 3rd St, Bentonville, AR 72712
MLS# 1318305Listed by: COLDWELL BANKER HARRIS MCHANEY & FAUCETTE-ROGERS - New
 $785,500Active3 beds 2 baths1,191 sq. ft.
$785,500Active3 beds 2 baths1,191 sq. ft.906 SE G Street, Bentonville, AR 72712
MLS# 1318589Listed by: BETTER HOMES AND GARDENS REAL ESTATE JOURNEY BENTO - New
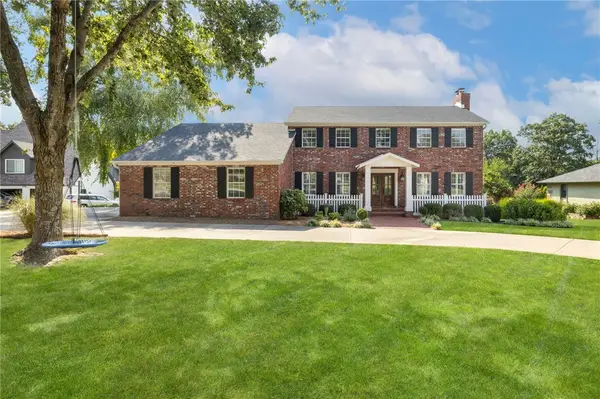 $925,000Active3 beds 3 baths2,575 sq. ft.
$925,000Active3 beds 3 baths2,575 sq. ft.1811 El Contento Circle, Bentonville, AR 72712
MLS# 1318365Listed by: BETTER HOMES AND GARDENS REAL ESTATE JOURNEY BENTO 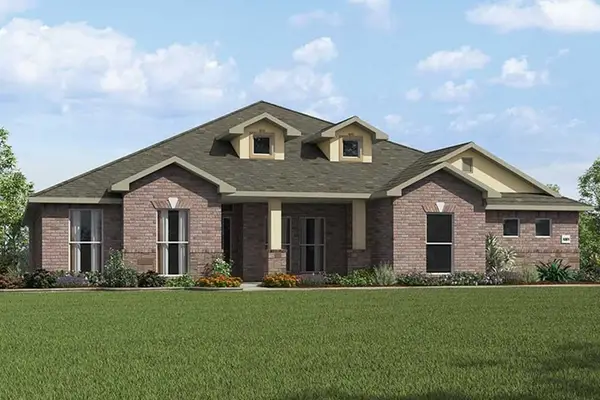 $480,098Pending4 beds 3 baths2,564 sq. ft.
$480,098Pending4 beds 3 baths2,564 sq. ft.2601 Goldspur Court, Centerton, AR 72712
MLS# 1318549Listed by: SCHUBER MITCHELL REALTY- New
 $339,999Active-- beds -- baths1,710 sq. ft.
$339,999Active-- beds -- baths1,710 sq. ft.3300 SW Victoria Place, Bentonville, AR 72712
MLS# 1318486Listed by: COLLIER & ASSOCIATES - Open Sun, 2 to 4pmNew
 $875,000Active5 beds 5 baths4,399 sq. ft.
$875,000Active5 beds 5 baths4,399 sq. ft.3906 NE Cadbury Avenue, Bentonville, AR 72712
MLS# 1318351Listed by: COLLIER & ASSOCIATES- ROGERS BRANCH - New
 $538,200Active4 beds 3 baths2,300 sq. ft.
$538,200Active4 beds 3 baths2,300 sq. ft.1100 Quailridge Way, Bentonville, AR 72713
MLS# 1318254Listed by: FATHOM REALTY

