906 SE G Street, Bentonville, AR 72712
Local realty services provided by:Better Homes and Gardens Real Estate Journey
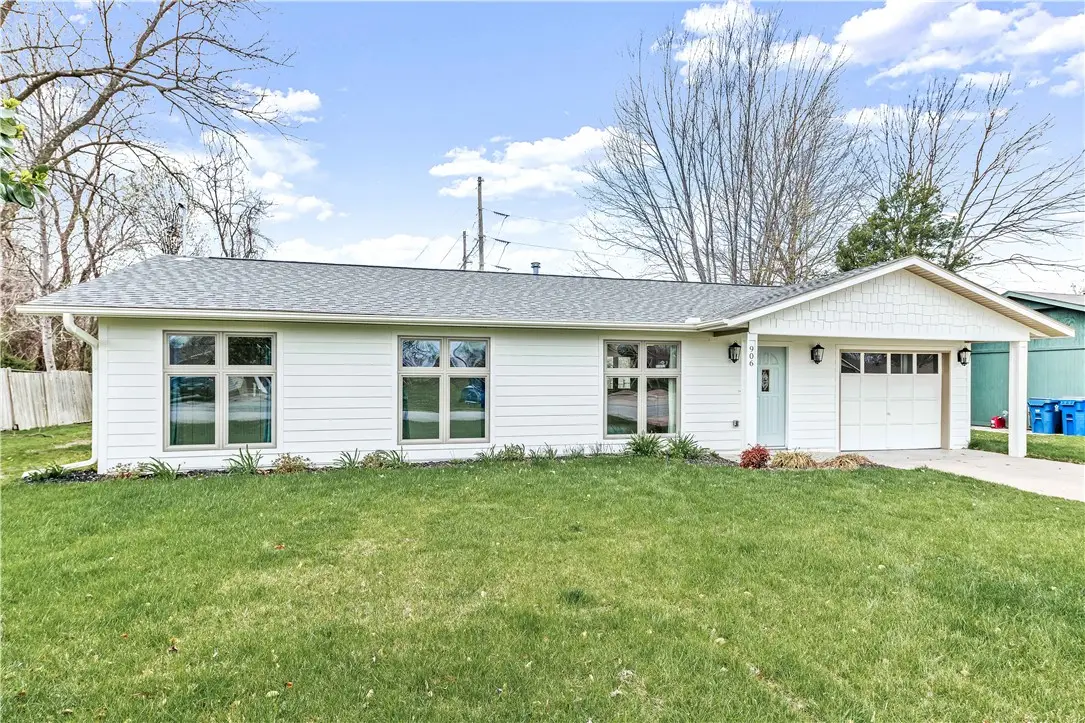
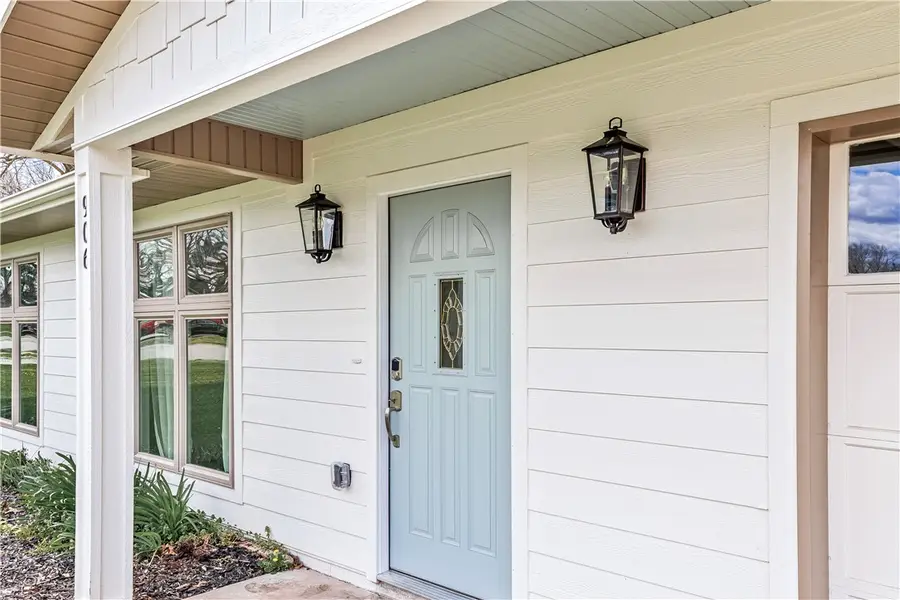
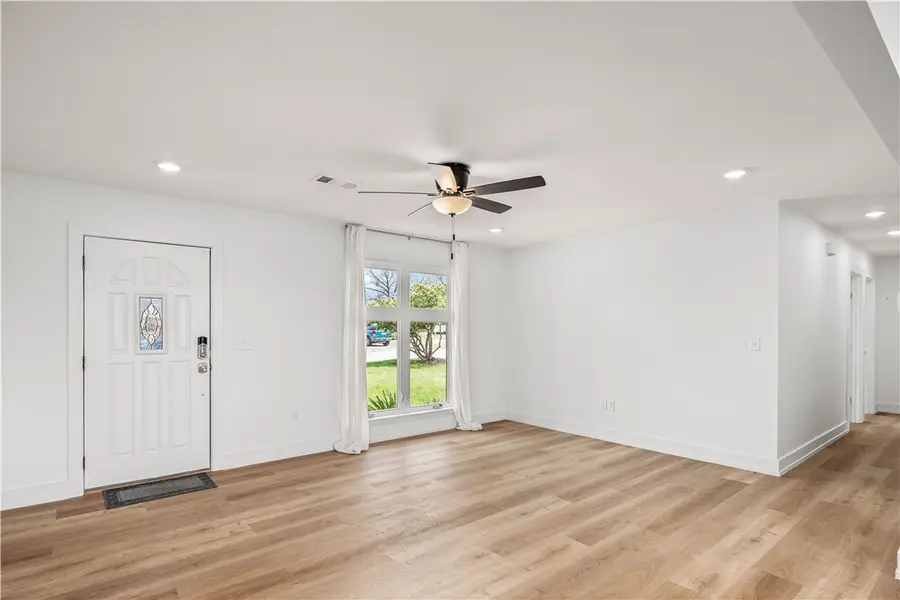
Listed by:
- Jamie Breton(210) 687 - 7215Better Homes and Gardens Real Estate Journey
MLS#:1318589
Source:AR_NWAR
Price summary
- Price:$785,500
- Price per sq. ft.:$659.53
About this home
Discover a desirable Bentonville location where you can walk or bike to 8th Street Market, The Momentary, and the new Walmart campus. Just minutes from Downtown, this home offers easy access to shopping, entertainment, award-winning restaurants, and local nightlife. Nestled near bike trails, it’s ideal for enjoying the vibrant Bentonville lifestyle. This 3 bedroom, 2 bath home has been fully remodeled with a spacious open-concept layout, a large deck, and a flat yard—perfect for outdoor living and entertaining. Careful attention to detail went into the renovation, with high-quality finishes throughout that truly elevate the space. Its combination of style and convenience makes it a standout opportunity in one of Bentonville’s most sought-after areas. Please Note: Tenant occupied—do not disturb. No showings will be scheduled until after an accepted contract and verified proof of funds or pre-qualification letter. No sign on property.
Contact an agent
Home facts
- Listing Id #:1318589
- Added:1 day(s) ago
- Updated:August 19, 2025 at 11:35 PM
Rooms and interior
- Bedrooms:3
- Total bathrooms:2
- Full bathrooms:2
- Living area:1,191 sq. ft.
Heating and cooling
- Cooling:Central Air, Electric
- Heating:Central, Gas
Structure and exterior
- Roof:Architectural, Shingle
- Building area:1,191 sq. ft.
- Lot area:0.24 Acres
Utilities
- Water:Public, Water Available
- Sewer:Public Sewer, Sewer Available
Finances and disclosures
- Price:$785,500
- Price per sq. ft.:$659.53
- Tax amount:$2,505
New listings near 906 SE G Street
- New
 $385,000Active3 beds 2 baths1,756 sq. ft.
$385,000Active3 beds 2 baths1,756 sq. ft.7105 SW High Meadow Boulevard, Bentonville, AR 72713
MLS# 1318600Listed by: LINDSEY & ASSOC INC BRANCH - New
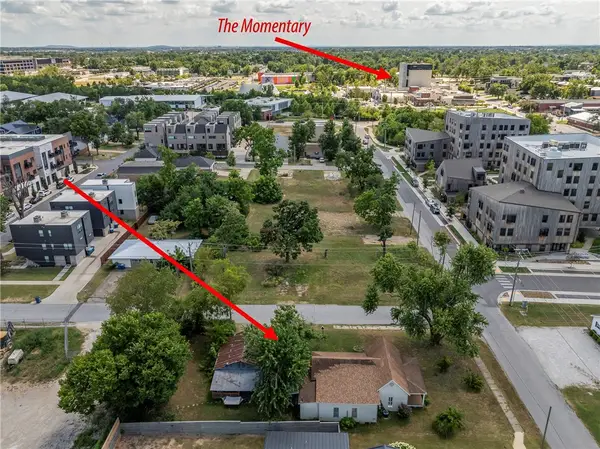 $1,150,000Active3 beds 2 baths1,350 sq. ft.
$1,150,000Active3 beds 2 baths1,350 sq. ft.119 SE F Street, Bentonville, AR 72712
MLS# 1318266Listed by: COLDWELL BANKER HARRIS MCHANEY & FAUCETTE-ROGERS - New
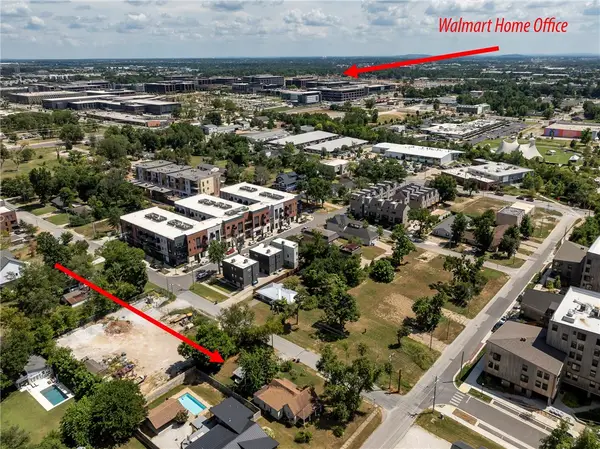 $1,150,000Active0.3 Acres
$1,150,000Active0.3 AcresSE F St And Se 3rd St, Bentonville, AR 72712
MLS# 1318305Listed by: COLDWELL BANKER HARRIS MCHANEY & FAUCETTE-ROGERS - Open Sun, 2 to 4pmNew
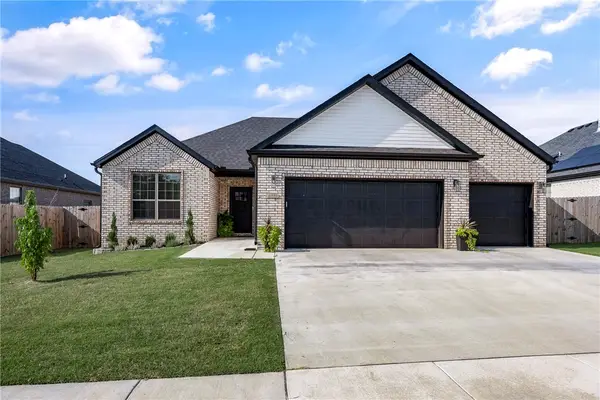 $430,000Active4 beds 3 baths1,905 sq. ft.
$430,000Active4 beds 3 baths1,905 sq. ft.800 Harbison Street, Bentonville, AR 72713
MLS# 1318379Listed by: BETTER HOMES AND GARDENS REAL ESTATE JOURNEY BENTO - New
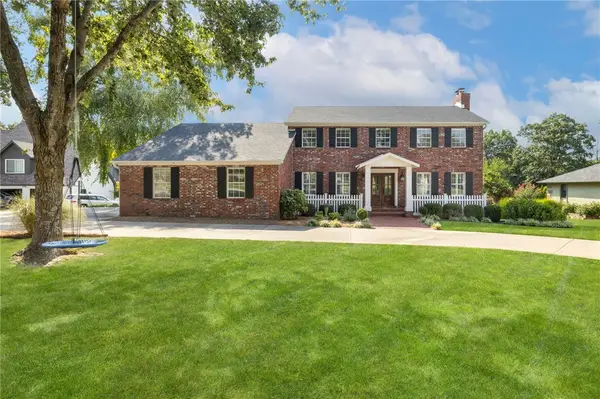 $925,000Active3 beds 3 baths2,575 sq. ft.
$925,000Active3 beds 3 baths2,575 sq. ft.1811 El Contento Circle, Bentonville, AR 72712
MLS# 1318365Listed by: BETTER HOMES AND GARDENS REAL ESTATE JOURNEY BENTO 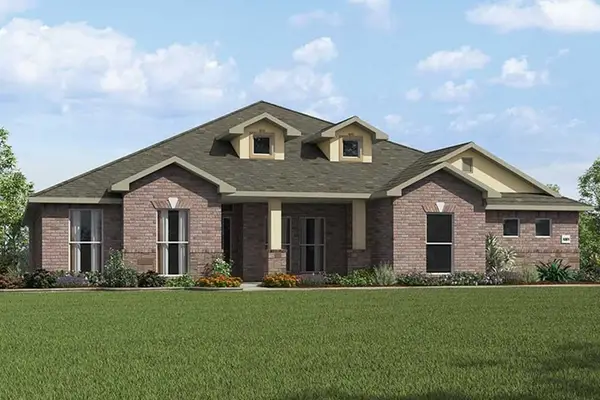 $480,098Pending4 beds 3 baths2,564 sq. ft.
$480,098Pending4 beds 3 baths2,564 sq. ft.2601 Goldspur Court, Centerton, AR 72712
MLS# 1318549Listed by: SCHUBER MITCHELL REALTY- New
 $339,999Active-- beds -- baths1,710 sq. ft.
$339,999Active-- beds -- baths1,710 sq. ft.3300 SW Victoria Place, Bentonville, AR 72712
MLS# 1318486Listed by: COLLIER & ASSOCIATES - Open Sun, 2 to 4pmNew
 $875,000Active5 beds 5 baths4,399 sq. ft.
$875,000Active5 beds 5 baths4,399 sq. ft.3906 NE Cadbury Avenue, Bentonville, AR 72712
MLS# 1318351Listed by: COLLIER & ASSOCIATES- ROGERS BRANCH - New
 $538,200Active4 beds 3 baths2,300 sq. ft.
$538,200Active4 beds 3 baths2,300 sq. ft.1100 Quailridge Way, Bentonville, AR 72713
MLS# 1318254Listed by: FATHOM REALTY

