800 SW Thorncroft Avenue, Bentonville, AR 72713
Local realty services provided by:Better Homes and Gardens Real Estate Journey
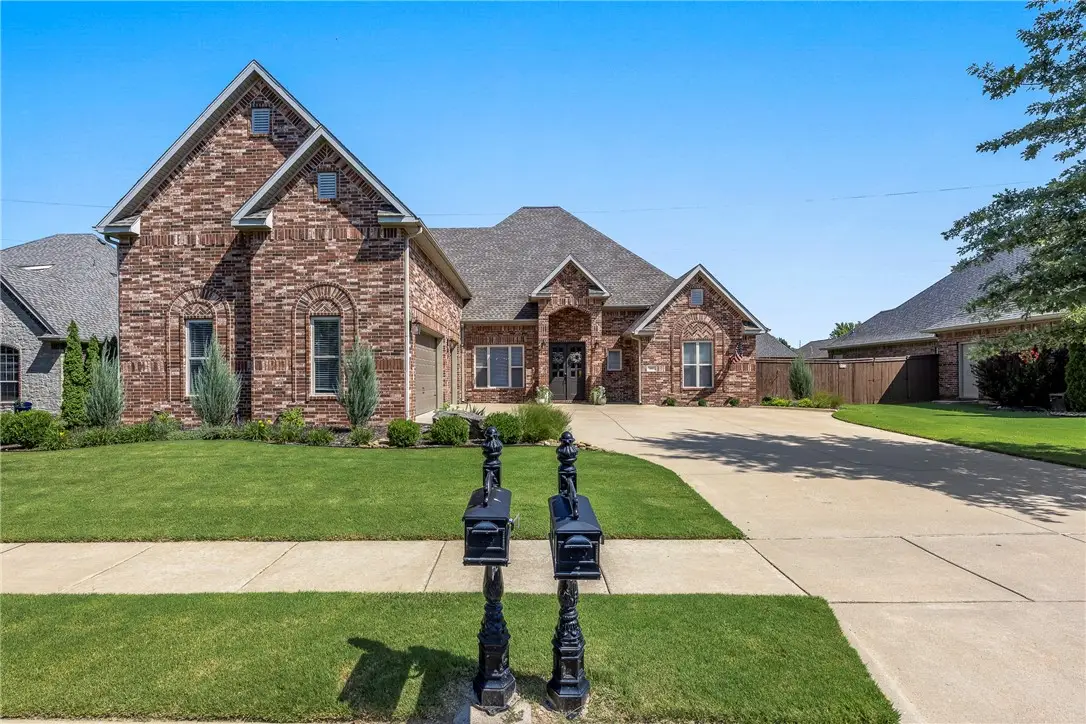
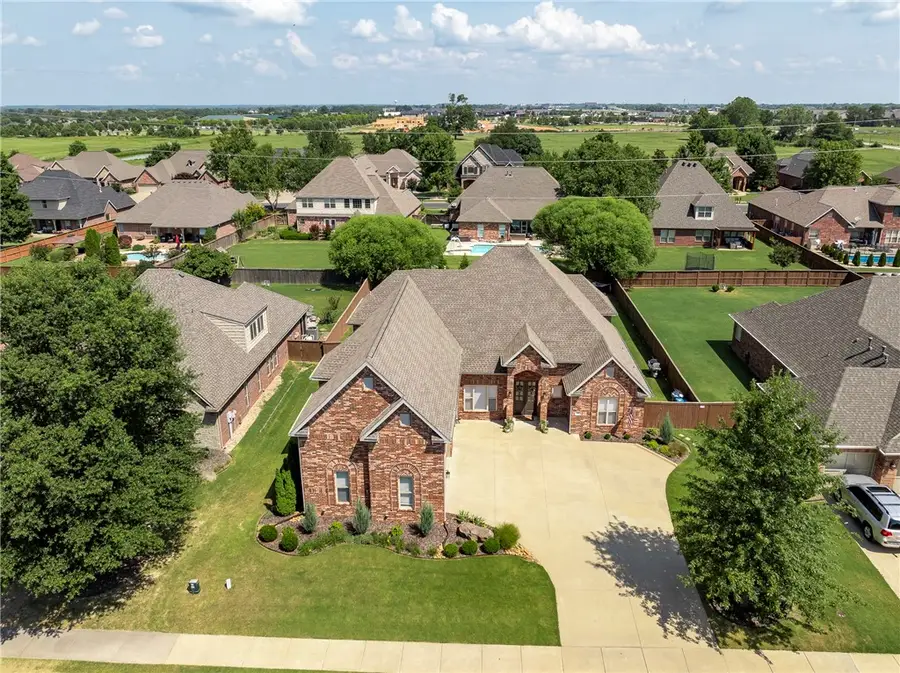
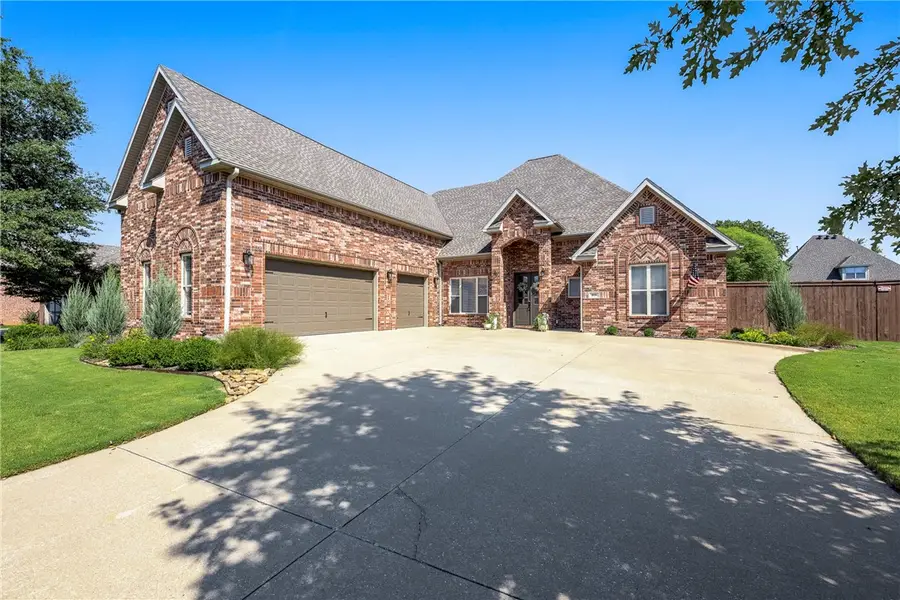
Listed by:paula prince
Office:better homes and gardens real estate journey bento
MLS#:1317705
Source:AR_NWAR
Price summary
- Price:$875,000
- Price per sq. ft.:$242.99
- Monthly HOA dues:$62.5
About this home
Refined Living in the Prestigious Lochmoor Club. Experience a home that blends sophistication and comfort in one of Bentonville’s most coveted neighborhoods. The thoughtfully designed split floor plan features three main-level bedrooms, soaring ceilings, and a seamless flow between formal and casual living spaces. The chef’s kitchen is enhanced with granite counters, stainless steel appliances, and abundant, freshly updated cabinetry. Upstairs, a private retreat awaits with a fourth bedroom and a versatile bonus room—perfect for a theater experience with the included screen and projector, or as a fifth bedroom. The outdoor living area boasts a spacious covered patio and basketball court for both recreation and relaxation. Modern conveniences such as a recirculating hot water system, and an irrigation system add to the ease of living. Residents of Lochmoor Club enjoy amenities including pools, tennis and volleyball courts, playgrounds, and a new pavilion— within walking distance to the Bentonville Community Center
Contact an agent
Home facts
- Year built:2005
- Listing Id #:1317705
- Added:1 day(s) ago
- Updated:August 26, 2025 at 07:36 PM
Rooms and interior
- Bedrooms:4
- Total bathrooms:4
- Full bathrooms:3
- Half bathrooms:1
- Living area:3,601 sq. ft.
Heating and cooling
- Cooling:Central Air
- Heating:Central
Structure and exterior
- Roof:Architectural, Shingle
- Year built:2005
- Building area:3,601 sq. ft.
- Lot area:0.31 Acres
Utilities
- Water:Public, Water Available
- Sewer:Public Sewer, Sewer Available
Finances and disclosures
- Price:$875,000
- Price per sq. ft.:$242.99
- Tax amount:$4,693
New listings near 800 SW Thorncroft Avenue
 $450,000Pending3 beds 2 baths1,531 sq. ft.
$450,000Pending3 beds 2 baths1,531 sq. ft.26 Greenridge Lane, Bentonville, AR 72712
MLS# 1319286Listed by: LIMBIRD REAL ESTATE GROUP- New
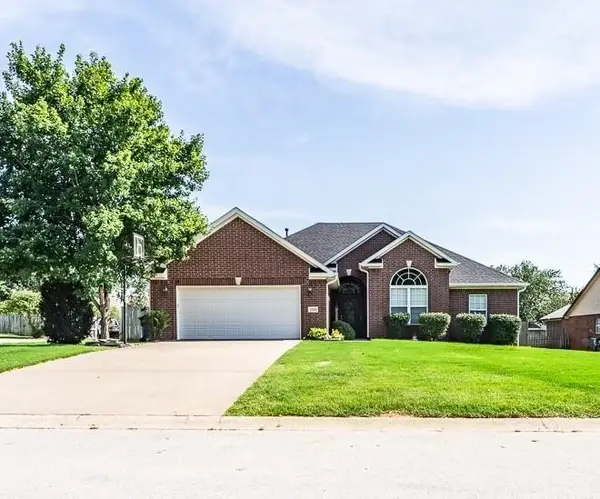 $475,000Active4 beds 2 baths1,949 sq. ft.
$475,000Active4 beds 2 baths1,949 sq. ft.2806 SE 3rd Street, Bentonville, AR 72712
MLS# 1318317Listed by: WEICHERT, REALTORS GRIFFIN COMPANY BENTONVILLE 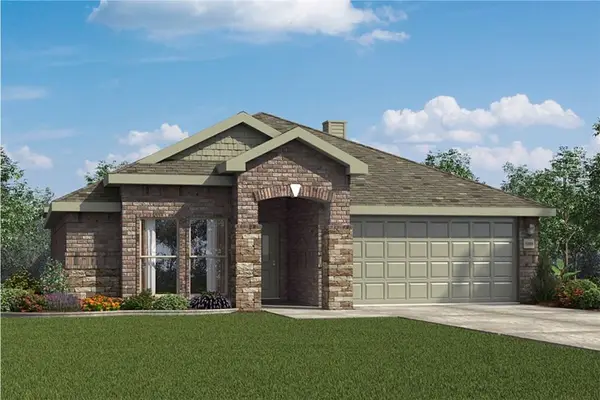 $413,449Pending3 beds 2 baths2,050 sq. ft.
$413,449Pending3 beds 2 baths2,050 sq. ft.2610 Goldspur Court, Centerton, AR 72712
MLS# 1319270Listed by: SCHUBER MITCHELL REALTY- New
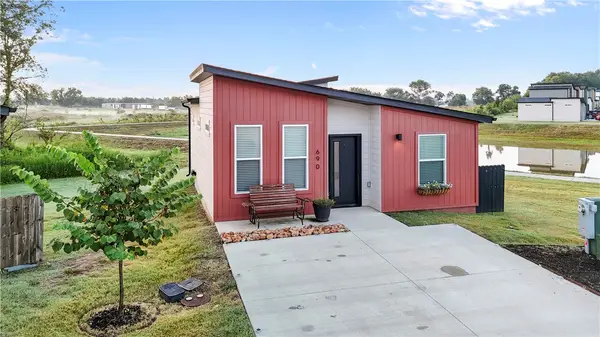 $224,900Active2 beds 1 baths805 sq. ft.
$224,900Active2 beds 1 baths805 sq. ft.690 Pacific Avenue, Bentonville, AR 72713
MLS# 1318730Listed by: LIVING THE DREAM, INC. - New
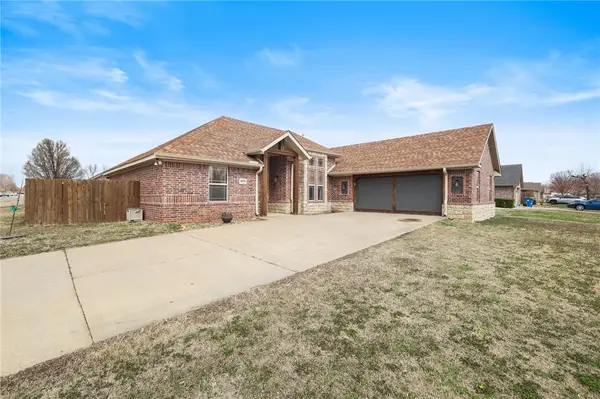 $355,000Active3 beds 2 baths1,795 sq. ft.
$355,000Active3 beds 2 baths1,795 sq. ft.3604 SW Briar Creek Avenue, Bentonville, AR 72713
MLS# 1319243Listed by: FATHOM REALTY - New
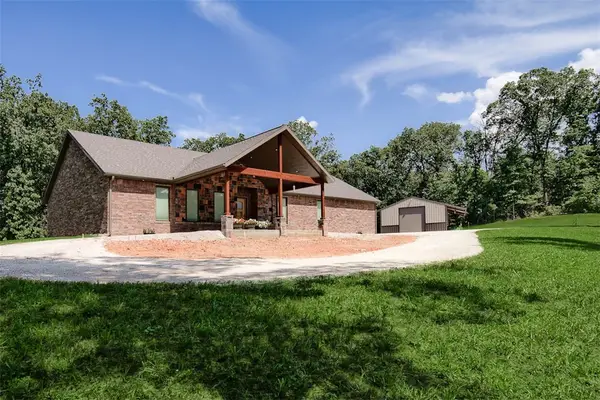 $1,390,000Active3 beds 2 baths2,337 sq. ft.
$1,390,000Active3 beds 2 baths2,337 sq. ft.13520 Gooseberry Road, Bentonville, AR 72712
MLS# 1319129Listed by: SUDAR GROUP - New
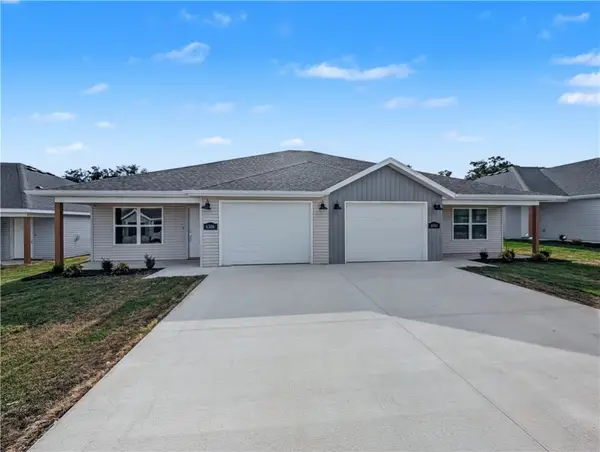 $489,950Active-- beds -- baths2,502 sq. ft.
$489,950Active-- beds -- baths2,502 sq. ft.6304 & 6306 Kathleen Street, Bentonville, AR 72713
MLS# 1319133Listed by: NEXTHOME NWA PRO REALTY - New
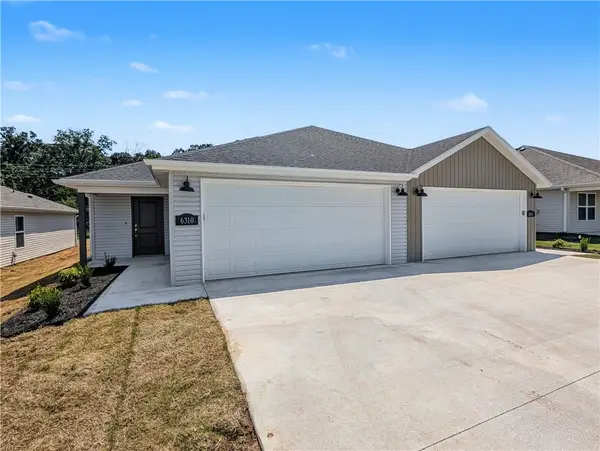 $499,950Active-- beds -- baths2,512 sq. ft.
$499,950Active-- beds -- baths2,512 sq. ft.6308 & 6310 Kathleen Street, Bentonville, AR 72713
MLS# 1319137Listed by: NEXTHOME NWA PRO REALTY - New
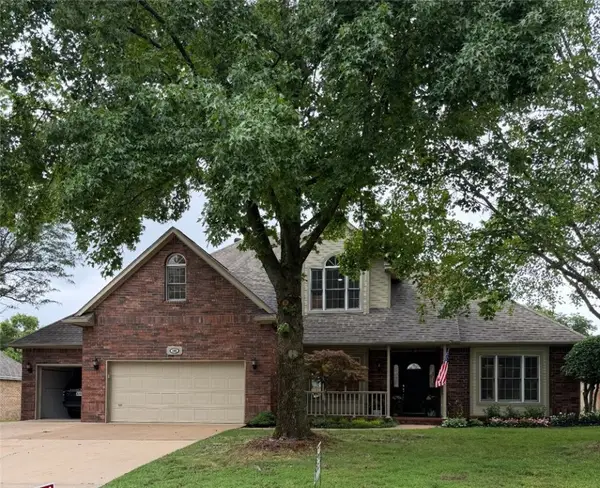 $749,000Active5 beds 3 baths2,590 sq. ft.
$749,000Active5 beds 3 baths2,590 sq. ft.102 Fox Glove Lane, Bentonville, AR 72712
MLS# 1319167Listed by: WEICHERT REALTORS - THE GRIFFIN COMPANY SPRINGDALE
