8706 W Birdsong Lane, Bentonville, AR 72713
Local realty services provided by:Better Homes and Gardens Real Estate Journey
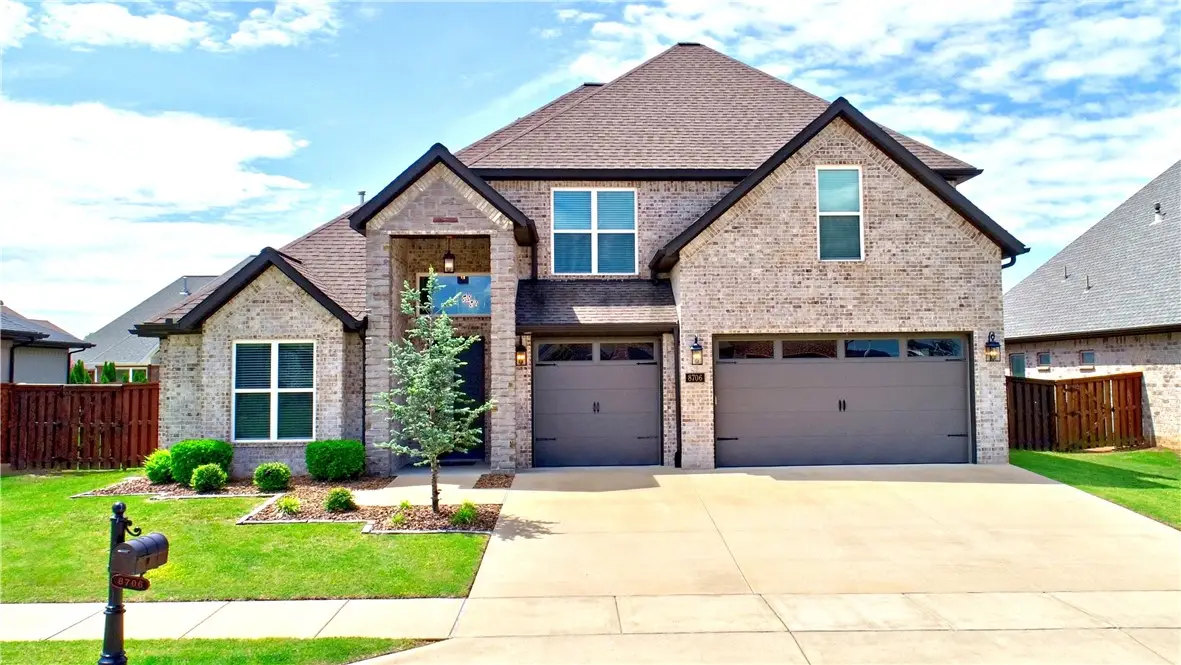
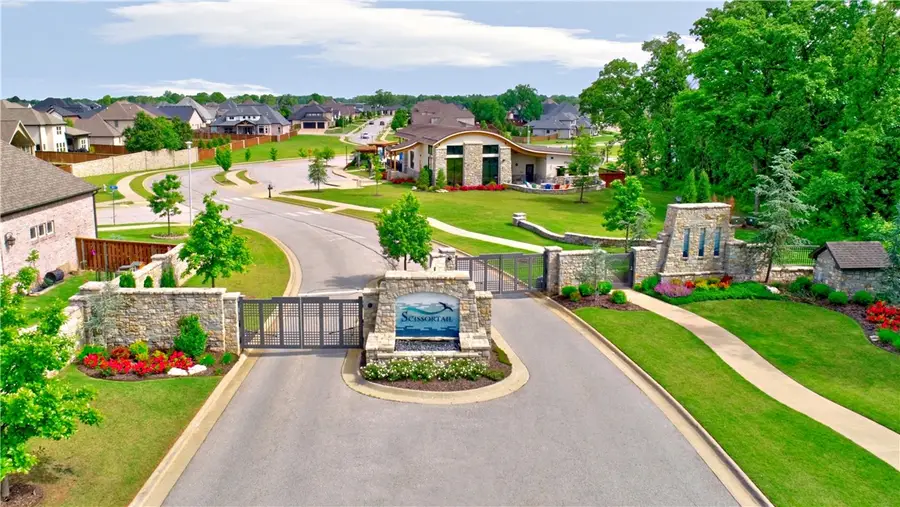

Listed by:becky tuck
Office:weichert realtors - the griffin company springdale
MLS#:1308187
Source:AR_NWAR
Price summary
- Price:$1,059,000
- Price per sq. ft.:$309.47
- Monthly HOA dues:$143.75
About this home
Spacious 3,422 SF home with 4 bedrooms, 4 baths, an office, plus a bonus room with a wet bar & built-in entertainment center! Step into the grand entry and you’ll notice the tall ceilings that range from 9” to 18” throughout the house! The gourmet kitchen has an oversized island with a prep sink with disposal, a pot filler over the gas cooktop, a pantry and double ovens. Home has in-ceiling speakers in Living Rm, Kitchen, Primary Bedroom, Bonus room and Patio. Retreat to the stunning covered outdoor living space with a custom kitchen with bar seating that has a Big Green Egg Smoker and a grill. There is also a separate bar with a fridge plus a built-in firepit with seating…perfect for entertaining. Home features central vac, abundant storage, walk-in attic storage room, camera doorbell, 8’ tall insulated garage doors, irrigation, two 50-gal water heaters w/ recirculation, vented FP and more. Constructed w/ radiant barrier roof decking! Enjoy Scissortail’s pools, clubhouse, gym, playground & sport court!
Contact an agent
Home facts
- Year built:2019
- Listing Id #:1308187
- Added:72 day(s) ago
- Updated:August 12, 2025 at 07:39 AM
Rooms and interior
- Bedrooms:4
- Total bathrooms:4
- Full bathrooms:4
- Living area:3,422 sq. ft.
Heating and cooling
- Cooling:Central Air, Electric
- Heating:Central, Gas
Structure and exterior
- Roof:Architectural, Shingle
- Year built:2019
- Building area:3,422 sq. ft.
- Lot area:0.26 Acres
Utilities
- Water:Public, Water Available
- Sewer:Public Sewer, Sewer Available
Finances and disclosures
- Price:$1,059,000
- Price per sq. ft.:$309.47
- Tax amount:$9,562
New listings near 8706 W Birdsong Lane
- New
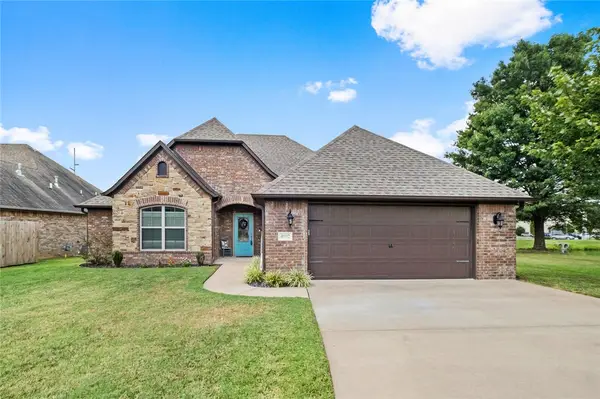 $445,000Active4 beds 2 baths2,096 sq. ft.
$445,000Active4 beds 2 baths2,096 sq. ft.4002 SW Flatrock Cove, Bentonville, AR 72713
MLS# 1318093Listed by: COLLIER & ASSOCIATES- ROGERS BRANCH - Open Sat, 1 to 3pmNew
 $1,850,000Active4 beds 5 baths5,296 sq. ft.
$1,850,000Active4 beds 5 baths5,296 sq. ft.2808 Palisades Circle, Bentonville, AR 72712
MLS# 1317841Listed by: BETTER HOMES AND GARDENS REAL ESTATE JOURNEY BENTO - New
 $2,150,000Active-- beds -- baths2,448 sq. ft.
$2,150,000Active-- beds -- baths2,448 sq. ft.905 SE G, 904 & 906 SE H G & H Street, Bentonville, AR 72712
MLS# 1317996Listed by: KELLER WILLIAMS MARKET PRO REALTY BRANCH OFFICE - New
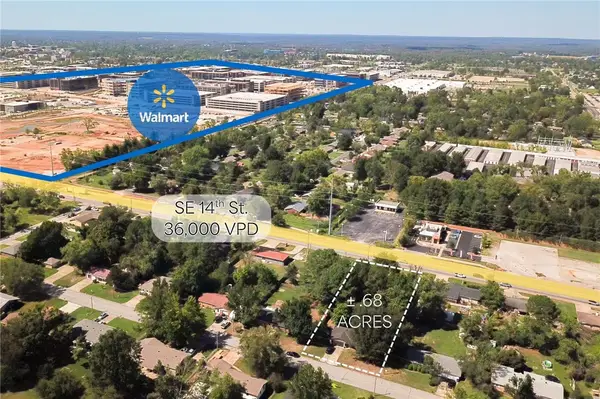 $1,098,000Active0.68 Acres
$1,098,000Active0.68 Acres2302 & 2301 SE 14th , 15th Street, Bentonville, AR 72712
MLS# 1318032Listed by: KELLER WILLIAMS MARKET PRO REALTY BRANCH OFFICE - Open Sun, 1 to 3pmNew
 $975,000Active4 beds 4 baths3,010 sq. ft.
$975,000Active4 beds 4 baths3,010 sq. ft.8704 W Flycatcher Place, Bentonville, AR 72713
MLS# 1318067Listed by: BERKSHIRE HATHAWAY HOMESERVICES SOLUTIONS REAL EST - New
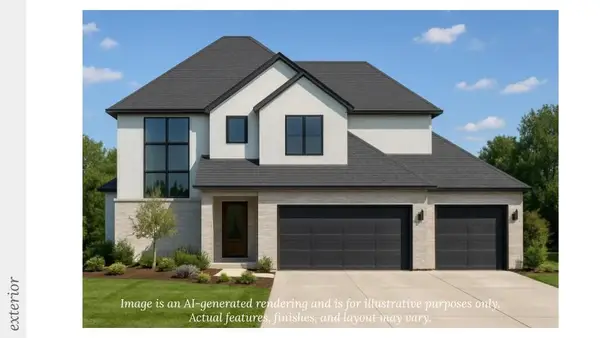 $988,000Active4 beds 4 baths3,390 sq. ft.
$988,000Active4 beds 4 baths3,390 sq. ft.3902 SW Essence Avenue, Bentonville, AR 72713
MLS# 1318088Listed by: COLLIER & ASSOCIATES- ROGERS BRANCH - New
 $935,000Active1.59 Acres
$935,000Active1.59 AcresSW Omaha Avenue, Bentonville, AR 72713
MLS# 1318103Listed by: WEICHERT, REALTORS GRIFFIN COMPANY BENTONVILLE - New
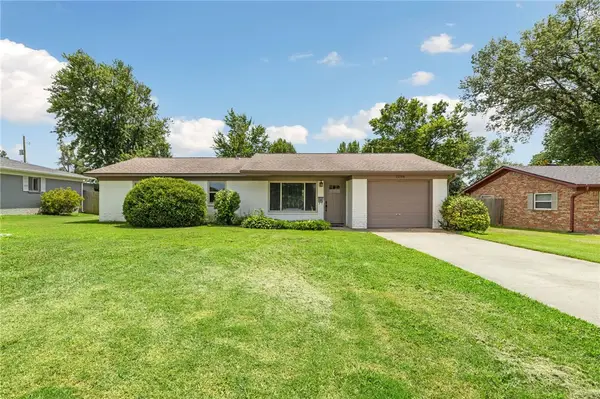 $550,000Active3 beds 2 baths1,291 sq. ft.
$550,000Active3 beds 2 baths1,291 sq. ft.1208 NE 3rd Street, Bentonville, AR 72712
MLS# 1318057Listed by: BETTER HOMES AND GARDENS REAL ESTATE JOURNEY BENTO - New
 $475,000Active3 beds 2 baths2,051 sq. ft.
$475,000Active3 beds 2 baths2,051 sq. ft.1805 SW Cypress Street, Bentonville, AR 72713
MLS# 1317890Listed by: SMITH AND ASSOCIATES REAL ESTATE SERVICES - New
 $754,900Active4 beds 3 baths3,062 sq. ft.
$754,900Active4 beds 3 baths3,062 sq. ft.3103 NE Doyle Drive, Bentonville, AR 72712
MLS# 1317816Listed by: NEIGHBORS REAL ESTATE GROUP

