905 SE 4th Street #213, Bentonville, AR 72712
Local realty services provided by:Better Homes and Gardens Real Estate Journey
Listed by:
- Brandie Perry(479) 640 - 7773Better Homes and Gardens Real Estate Journey
MLS#:1312023
Source:AR_NWAR
Price summary
- Price:$1,029,000
- Price per sq. ft.:$700.95
About this home
SOPHISTICATED URBAN LIVING IN DOWNTOWN BENTONVILLE –The Warhol, a striking corner unit with expansive north-facing views. Nestled between the Walmart Campus and the vibrant Downtown Square, this boutique condo complex offers refined, walkable living just steps from world-class museums, dining, and culture. Designed with comfort and style in mind, this residence features an open-concept living space anchored by a dramatic wall of glass and modern fireplace, filling the home with natural light. The kitchen boasts a large 4-person island, abundant cabinetry, and a designated dining area, perfect for everyday living or entertaining. The oversized primary suite is a true retreat, complete with a sitting area and a spa-inspired ensuite featuring dual vanities and a curated wet room with soaking tub and shower. With just 29 luxury residences in the community, this home blends modern design, privacy, and proximity in one of Northwest Arkansas' most desirable addresses. Ready in October.
Contact an agent
Home facts
- Year built:2025
- Listing ID #:1312023
- Added:112 day(s) ago
- Updated:October 11, 2025 at 02:25 PM
Rooms and interior
- Bedrooms:2
- Total bathrooms:3
- Full bathrooms:2
- Half bathrooms:1
- Living area:1,468 sq. ft.
Heating and cooling
- Cooling:Ductless
- Heating:Ductless
Structure and exterior
- Year built:2025
- Building area:1,468 sq. ft.
- Lot area:1 Acres
Utilities
- Water:Public, Water Available
- Sewer:Public Sewer, Sewer Available
Finances and disclosures
- Price:$1,029,000
- Price per sq. ft.:$700.95
- Tax amount:$10,000
New listings near 905 SE 4th Street #213
- New
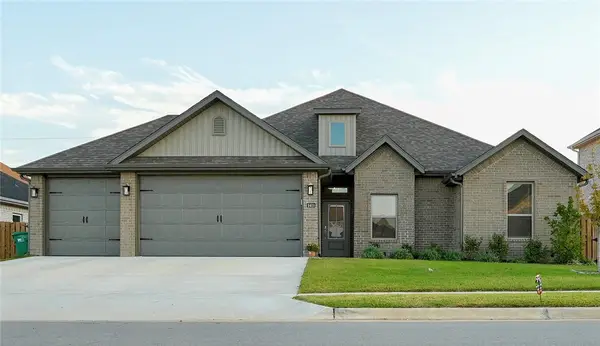 $478,410Active4 beds 3 baths2,155 sq. ft.
$478,410Active4 beds 3 baths2,155 sq. ft.1411 Sessile Oak Way, Bentonville, AR 72713
MLS# 1325169Listed by: KAUFMANN REALTY, LLC - Open Sun, 2 to 4pmNew
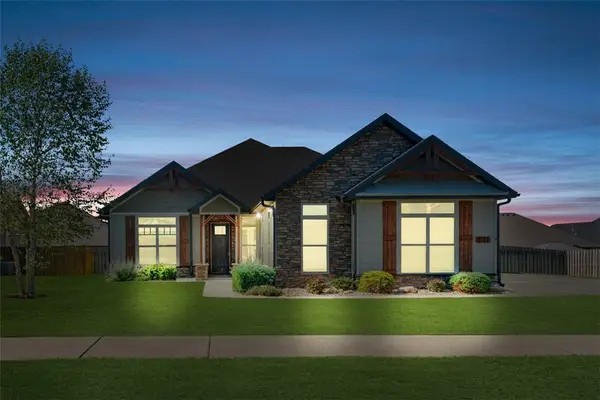 $725,000Active4 beds 3 baths2,793 sq. ft.
$725,000Active4 beds 3 baths2,793 sq. ft.3711 Bitterroot Street, Bentonville, AR 72712
MLS# 1324764Listed by: KELLER WILLIAMS MARKET PRO REALTY - New
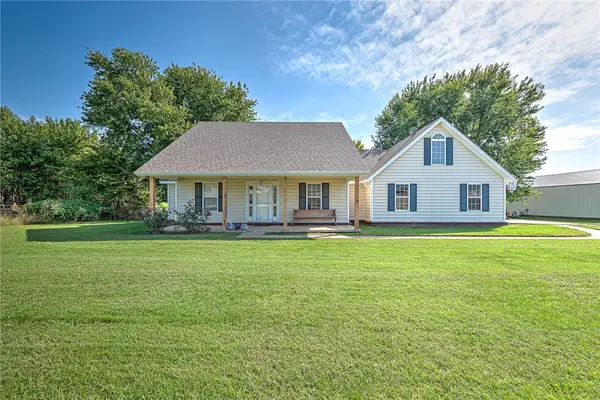 $550,000Active3 beds 2 baths1,894 sq. ft.
$550,000Active3 beds 2 baths1,894 sq. ft.3601 N Rainbow Farm Road, Bentonville, AR 72713
MLS# 1323009Listed by: KELLER WILLIAMS MARKET PRO REALTY BRANCH OFFICE - New
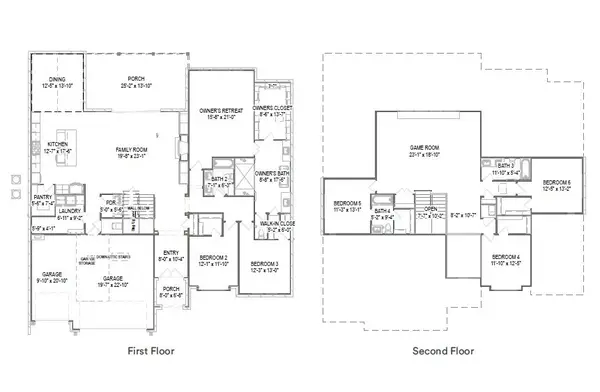 $1,223,685Active6 beds 5 baths4,360 sq. ft.
$1,223,685Active6 beds 5 baths4,360 sq. ft.4309 S 88th Street, Bentonville, AR 72713
MLS# 1325122Listed by: BUFFINGTON HOMES OF ARKANSAS 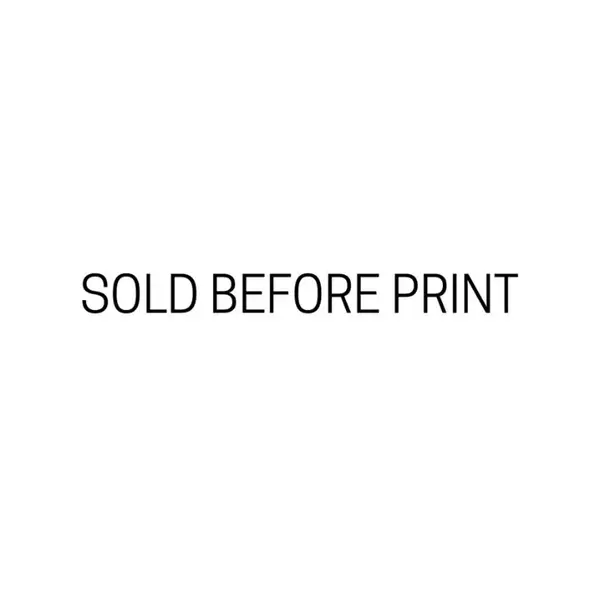 $383,200Pending3 beds 2 baths1,756 sq. ft.
$383,200Pending3 beds 2 baths1,756 sq. ft.6901 SW Orange Avenue, Bentonville, AR 72713
MLS# 1325090Listed by: NWA RESIDENTIAL REAL ESTATE- New
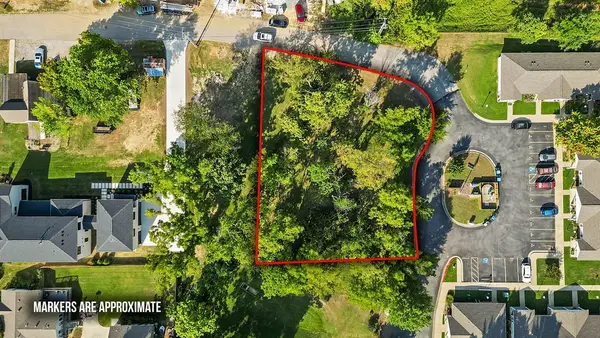 $1,300,000Active0.45 Acres
$1,300,000Active0.45 AcresLot 7 H Street, Bentonville, AR 72712
MLS# 1324810Listed by: COLLIER & ASSOCIATES - New
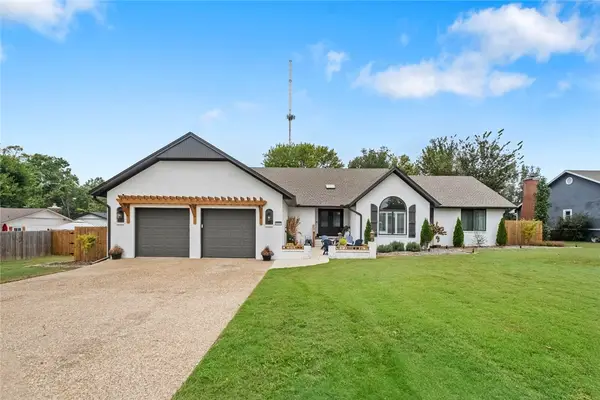 $995,000Active4 beds 3 baths3,073 sq. ft.
$995,000Active4 beds 3 baths3,073 sq. ft.1002 NW 9th Street, Bentonville, AR 72712
MLS# 1324631Listed by: COLLIER & ASSOCIATES- ROGERS BRANCH - New
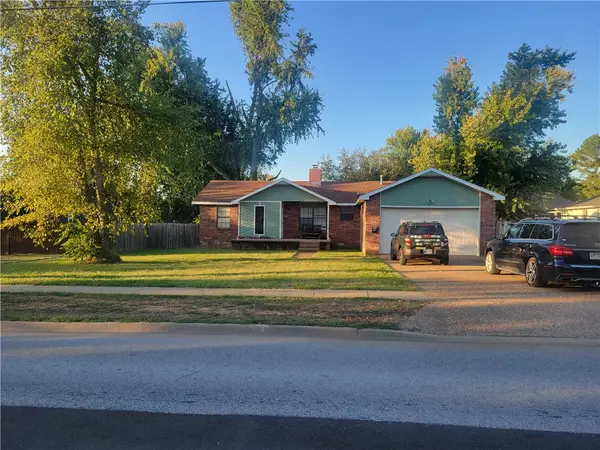 $1,005,000Active3 beds 2 baths1,388 sq. ft.
$1,005,000Active3 beds 2 baths1,388 sq. ft.1005 NE 2nd Street, Bentonville, AR 72712
MLS# 1325042Listed by: THE OSAGE GROUP - New
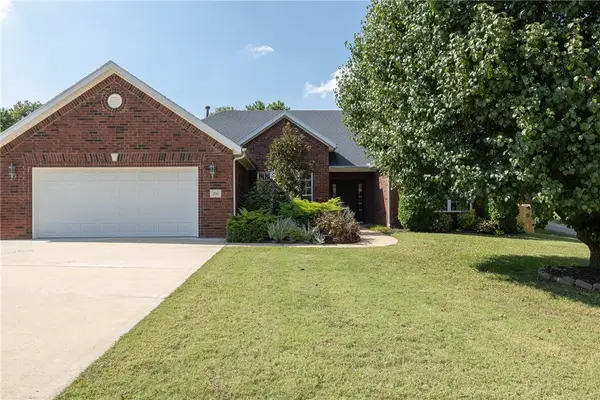 $550,000Active4 beds 2 baths2,138 sq. ft.
$550,000Active4 beds 2 baths2,138 sq. ft.206 Tunbridge Drive, Bentonville, AR 72712
MLS# 1324978Listed by: KELLER WILLIAMS MARKET PRO REALTY BRANCH OFFICE - New
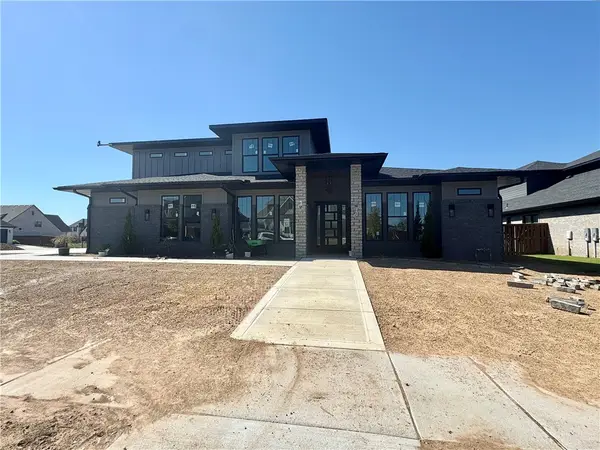 $1,475,000Active5 beds 6 baths4,281 sq. ft.
$1,475,000Active5 beds 6 baths4,281 sq. ft.4208 S 87th Place, Bentonville, AR 72713
MLS# 1323855Listed by: WEICHERT, REALTORS GRIFFIN COMPANY BENTONVILLE
