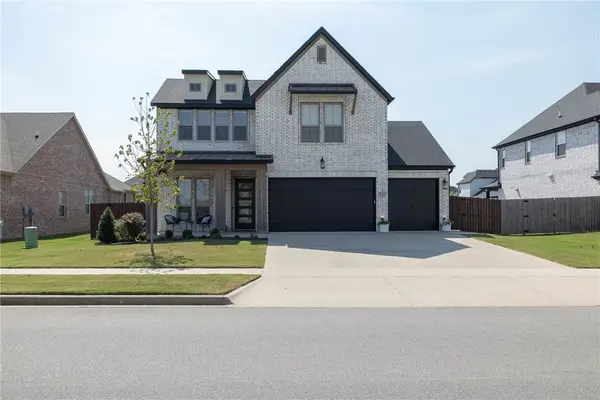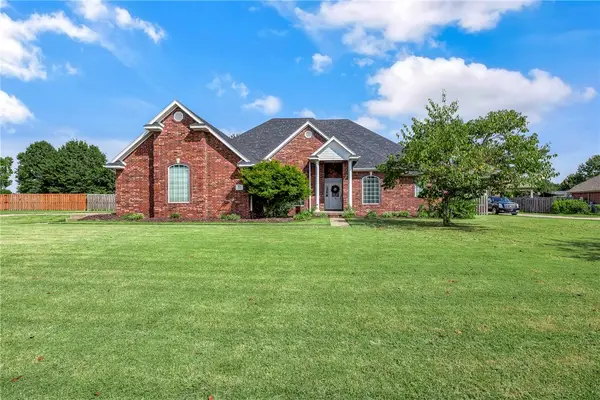1418 Lookout Lane, Cave Springs, AR 72718
Local realty services provided by:Better Homes and Gardens Real Estate Journey
Listed by:misty mcmullen
Office:mcmullen realty group
MLS#:1305550
Source:AR_NWAR
Price summary
- Price:$502,250
- Price per sq. ft.:$250
- Monthly HOA dues:$41.67
About this home
Welcome to Hillcrest in Cave Springs!Enjoy peaceful surroundings on the edge of town with the convenience of being just minutes from everything Northwest Arkansas has to offer. This inviting community provides the perfect blend of tranquility and accessibility.Charming and functional, the Stork Plan is a beautifully designed single-story home offering 2,009 square feet with 4 bedrooms and 2.5 bathrooms.At the heart of the home is a spacious open-concept living, dining, and kitchen area that’s perfect for both entertaining and everyday life. The flow and openness of the space create a welcoming atmosphere where everyone can gather and connect.The primary suite offers a peaceful retreat, complete with a well-appointed ensuite bathroom for comfort and privacy. Three additional bedrooms provide flexibility.Additional features include a convenient laundry room,and a covered back patio that's perfect for outdoor relaxation. A two-car garage rounds out the home, offering both parking and storage space.
Contact an agent
Home facts
- Year built:2025
- Listing ID #:1305550
- Added:164 day(s) ago
- Updated:October 06, 2025 at 07:46 AM
Rooms and interior
- Bedrooms:4
- Total bathrooms:3
- Full bathrooms:2
- Half bathrooms:1
- Living area:2,009 sq. ft.
Heating and cooling
- Cooling:Electric
- Heating:Gas
Structure and exterior
- Roof:Architectural, Shingle
- Year built:2025
- Building area:2,009 sq. ft.
- Lot area:0.19 Acres
Utilities
- Water:Public, Water Available
- Sewer:Sewer Available
Finances and disclosures
- Price:$502,250
- Price per sq. ft.:$250
- Tax amount:$100
New listings near 1418 Lookout Lane
- New
 Listed by BHGRE$388,000Active3 beds 2 baths1,651 sq. ft.
Listed by BHGRE$388,000Active3 beds 2 baths1,651 sq. ft.803 Dollar Street, Cave Springs, AR 72718
MLS# 1324453Listed by: BETTER HOMES AND GARDENS REAL ESTATE JOURNEY  $499,900Pending5 beds 3 baths2,086 sq. ft.
$499,900Pending5 beds 3 baths2,086 sq. ft.1213 Chancery Lane, Cave Springs, AR 72718
MLS# 1324415Listed by: GIBSON REAL ESTATE- New
 $1,700,000Active5 beds 6 baths4,898 sq. ft.
$1,700,000Active5 beds 6 baths4,898 sq. ft.203 Cascade Circle, Cave Springs, AR 72718
MLS# 1324170Listed by: COLDWELL BANKER HARRIS MCHANEY & FAUCETTE-ROGERS - New
 Listed by BHGRE$340,000Active3 beds 2 baths1,465 sq. ft.
Listed by BHGRE$340,000Active3 beds 2 baths1,465 sq. ft.961 Glass Street, Cave Springs, AR 72718
MLS# 1324336Listed by: BETTER HOMES AND GARDENS REAL ESTATE JOURNEY BENTO - New
 $1,250,000Active9.89 Acres
$1,250,000Active9.89 AcresWallis Road, Cave Springs, AR 72718
MLS# 1324315Listed by: THE GRIFFIN COMPANY COMMERCIAL DIVISION-SPRINGDALE - New
 $610,000Active4 beds 3 baths2,359 sq. ft.
$610,000Active4 beds 3 baths2,359 sq. ft.1427 Allens Mill Way, Cave Springs, AR 72718
MLS# 1322860Listed by: BASSETT MIX AND ASSOCIATES, INC  $416,950Pending4 beds 2 baths1,983 sq. ft.
$416,950Pending4 beds 2 baths1,983 sq. ft.1101 Pineapple Avenue, Lowell, AR 72745
MLS# 1323777Listed by: RIVERWOOD HOME REAL ESTATE- New
 $585,000Active4 beds 3 baths2,504 sq. ft.
$585,000Active4 beds 3 baths2,504 sq. ft.201 Doral Drive, Cave Springs, AR 72718
MLS# 1323111Listed by: COLDWELL BANKER HARRIS MCHANEY & FAUCETTE-BENTONVI  Listed by BHGRE$600,000Pending3 beds 2 baths2,800 sq. ft.
Listed by BHGRE$600,000Pending3 beds 2 baths2,800 sq. ft.924 Woodley Green Lane, Cave Springs, AR 72718
MLS# 1323043Listed by: BETTER HOMES AND GARDENS REAL ESTATE JOURNEY BENTO $7,000,000Active40 Acres
$7,000,000Active40 AcresHwy 112, Cave Springs, AR 72712
MLS# 1323322Listed by: DEVEREUX GROUP
