924 Woodley Green Lane, Cave Springs, AR 72718
Local realty services provided by:Better Homes and Gardens Real Estate Journey
Listed by:
- Brande Weidler(479) 685 - 6962Better Homes and Gardens Real Estate Journey
MLS#:1323043
Source:AR_NWAR
Price summary
- Price:$600,000
- Price per sq. ft.:$214.29
- Monthly HOA dues:$34.17
About this home
Natural light pours through large windows, filling this beautifully maintained single-level home with warmth and creating a bright, cheerful atmosphere. The open, airy layout is perfect for both everyday living and entertaining, with fresh interior paint and a stylish new kitchen backsplash that give the home a modern, move-in ready feel. Situated on an oversized .61-acre fully fenced lot, this property offers plenty of space for pets, play, and outdoor gatherings. Recent updates include a newer roof and a 2018 A/C, offering peace of mind for years to come. The one-level design is ideal for anyone who prefers to avoid stairs, while the large backyard provides a private retreat for quiet evenings or weekend fun. Located in the sought-after Springs at Wellington subdivision, you’ll enjoy the neighborhood’s larger lots and refreshing community pool. Just 10 miles from XNA Airport, it’s the perfect blend of convenience and tranquility. This home is ready to make you feel right at home the moment you walk in.
Contact an agent
Home facts
- Year built:2005
- Listing ID #:1323043
- Added:5 day(s) ago
- Updated:September 30, 2025 at 02:30 PM
Rooms and interior
- Bedrooms:3
- Total bathrooms:2
- Full bathrooms:2
- Living area:2,800 sq. ft.
Heating and cooling
- Cooling:Central Air, Electric
- Heating:Central, Gas
Structure and exterior
- Roof:Architectural, Shingle
- Year built:2005
- Building area:2,800 sq. ft.
- Lot area:0.61 Acres
Utilities
- Water:Public, Water Available
- Sewer:Septic Available, Septic Tank
Finances and disclosures
- Price:$600,000
- Price per sq. ft.:$214.29
- Tax amount:$4,276
New listings near 924 Woodley Green Lane
- New
 $585,000Active4 beds 3 baths2,504 sq. ft.
$585,000Active4 beds 3 baths2,504 sq. ft.201 Doral Drive, Cave Springs, AR 72718
MLS# 1323111Listed by: COLDWELL BANKER HARRIS MCHANEY & FAUCETTE-BENTONVI - New
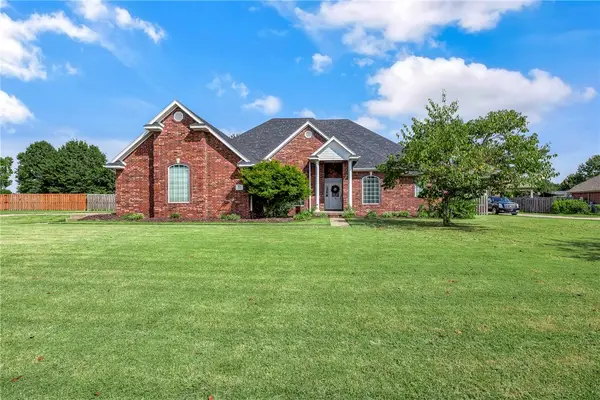 Listed by BHGRE$600,000Active3 beds 2 baths2,800 sq. ft.
Listed by BHGRE$600,000Active3 beds 2 baths2,800 sq. ft.924 Woodley Green Lane, Cave Springs, AR 72718
MLS# 1323043Listed by: BETTER HOMES AND GARDENS REAL ESTATE JOURNEY BENTO - New
 $7,000,000Active40 Acres
$7,000,000Active40 AcresHwy 112, Cave Springs, AR 72712
MLS# 1323322Listed by: DEVEREUX GROUP 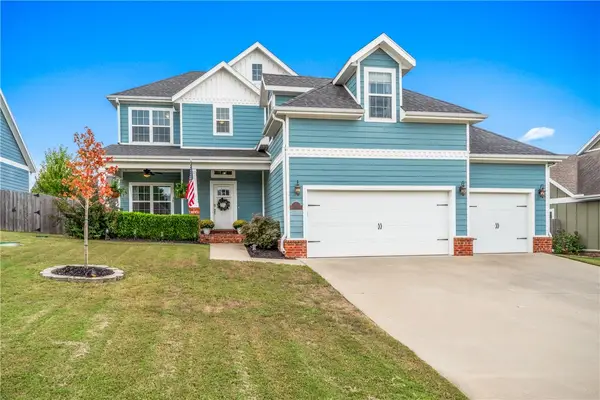 $670,000Pending4 beds 4 baths2,790 sq. ft.
$670,000Pending4 beds 4 baths2,790 sq. ft.808 Hampstead Heath, Cave Springs, AR 72718
MLS# 1322599Listed by: JUBILEE REALTY COMPANY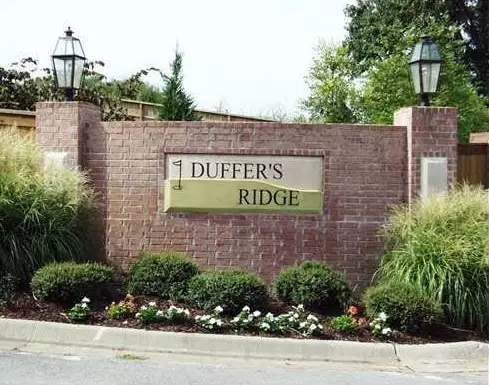 $224,500Active2.1 Acres
$224,500Active2.1 Acres1362 Duffers Court, Cave Springs, AR 72718
MLS# 1322585Listed by: FIRST STAR REALTY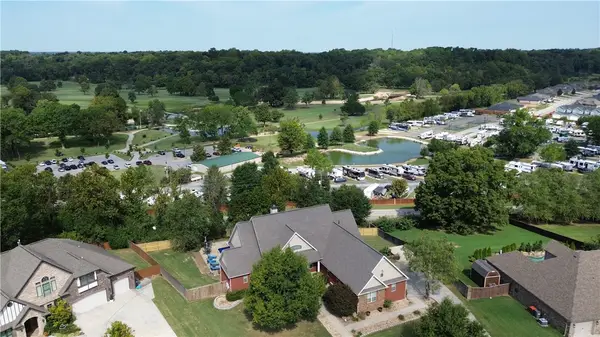 $1,099,000Active4 beds 4 baths3,891 sq. ft.
$1,099,000Active4 beds 4 baths3,891 sq. ft.1359 Duffers Court, Cave Springs, AR 72718
MLS# 1322512Listed by: FIRST STAR REALTY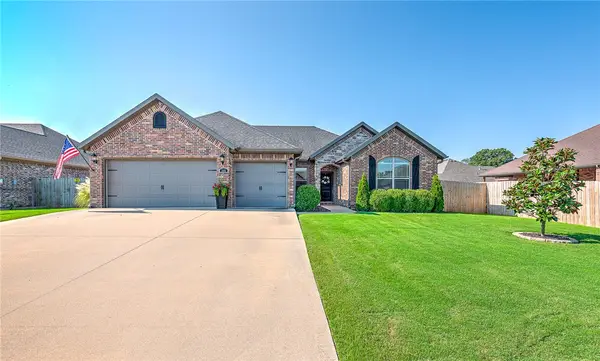 $465,000Active4 beds 2 baths2,120 sq. ft.
$465,000Active4 beds 2 baths2,120 sq. ft.306 Pebble Beach Drive, Cave Springs, AR 72718
MLS# 1322322Listed by: FLYER HOMES REAL ESTATE $563,170Pending3 beds 2 baths2,184 sq. ft.
$563,170Pending3 beds 2 baths2,184 sq. ft.603 Steep Hill Lane, Cave Springs, AR 72718
MLS# 1322171Listed by: MCMULLEN REALTY GROUP- Open Sun, 2 to 4pm
 $1,190,625Active4 beds 3 baths3,177 sq. ft.
$1,190,625Active4 beds 3 baths3,177 sq. ft.9739 Soaring Hawk Drive, Bentonville, AR 72713
MLS# 1319905Listed by: SMITH AND ASSOCIATES REAL ESTATE SERVICES  $435,000Pending3 beds 2 baths1,903 sq. ft.
$435,000Pending3 beds 2 baths1,903 sq. ft.1424 S Hampton, Cave Springs, AR 72718
MLS# 1321727Listed by: COLDWELL BANKER HARRIS MCHANEY & FAUCETTE-BENTONVI
