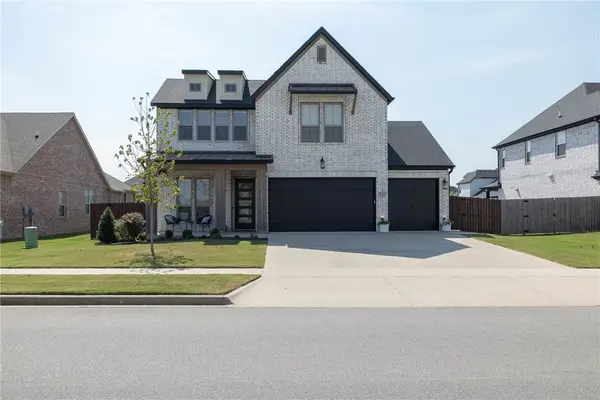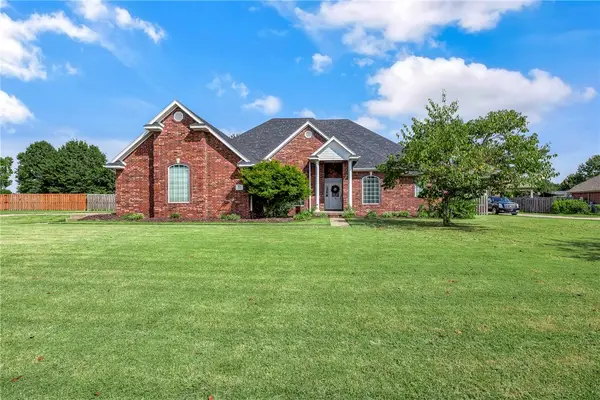1504 Crystal Clear Lane, Cave Springs, AR 72718
Local realty services provided by:Better Homes and Gardens Real Estate Journey
1504 Crystal Clear Lane,Cave Springs, AR 72718
$722,925
- 5 Beds
- 3 Baths
- 2,835 sq. ft.
- Single family
- Active
Listed by:misty mcmullen
Office:mcmullen realty group
MLS#:1305577
Source:AR_NWAR
Price summary
- Price:$722,925
- Price per sq. ft.:$255
- Monthly HOA dues:$41.67
About this home
Welcome to Hillcrest in Cave Springs!Located in the heart of Northwest Arkansas, this thoughtfully planned community is just minutes from premier shopping, dining, entertainment, and top-rated schools.The Eagle Plan offers 2,835 square feet of thoughtfully designed living space, featuring 5 bedrooms and 3 full bathrooms. On the main level, you'll find an inviting open-concept layout that seamlessly connects the living, dining, and kitchen areas. Conveniently located just off the three-car garage, the mudroom and utility room offer practical everyday functionality and flow directly into the spacious primary suite. This smart split-floor layout ensures the primary suite remains a private retreat, separate from the rest of the main-floor living spaces.Also on the first floor is a secondary bedroom and a full bathroom.Upstairs, three additional bedrooms share a full bathroom.Outside, a covered back patio with a cozy fireplace creates a perfect space to enjoy the outdoors in comfort, all year long.
Contact an agent
Home facts
- Year built:2025
- Listing ID #:1305577
- Added:164 day(s) ago
- Updated:October 06, 2025 at 02:18 PM
Rooms and interior
- Bedrooms:5
- Total bathrooms:3
- Full bathrooms:3
- Living area:2,835 sq. ft.
Heating and cooling
- Cooling:Electric
- Heating:Gas
Structure and exterior
- Roof:Architectural, Shingle
- Year built:2025
- Building area:2,835 sq. ft.
- Lot area:0.2 Acres
Utilities
- Water:Public, Water Available
- Sewer:Sewer Available
Finances and disclosures
- Price:$722,925
- Price per sq. ft.:$255
- Tax amount:$100
New listings near 1504 Crystal Clear Lane
- New
 Listed by BHGRE$388,000Active3 beds 2 baths1,651 sq. ft.
Listed by BHGRE$388,000Active3 beds 2 baths1,651 sq. ft.803 Dollar Street, Cave Springs, AR 72718
MLS# 1324453Listed by: BETTER HOMES AND GARDENS REAL ESTATE JOURNEY  $499,900Pending5 beds 3 baths2,086 sq. ft.
$499,900Pending5 beds 3 baths2,086 sq. ft.1213 Chancery Lane, Cave Springs, AR 72718
MLS# 1324415Listed by: GIBSON REAL ESTATE- New
 $1,700,000Active5 beds 6 baths4,898 sq. ft.
$1,700,000Active5 beds 6 baths4,898 sq. ft.203 Cascade Circle, Cave Springs, AR 72718
MLS# 1324170Listed by: COLDWELL BANKER HARRIS MCHANEY & FAUCETTE-ROGERS - New
 Listed by BHGRE$340,000Active3 beds 2 baths1,465 sq. ft.
Listed by BHGRE$340,000Active3 beds 2 baths1,465 sq. ft.961 Glass Street, Cave Springs, AR 72718
MLS# 1324336Listed by: BETTER HOMES AND GARDENS REAL ESTATE JOURNEY BENTO - New
 $1,250,000Active9.89 Acres
$1,250,000Active9.89 AcresWallis Road, Cave Springs, AR 72718
MLS# 1324315Listed by: THE GRIFFIN COMPANY COMMERCIAL DIVISION-SPRINGDALE - New
 $610,000Active4 beds 3 baths2,359 sq. ft.
$610,000Active4 beds 3 baths2,359 sq. ft.1427 Allens Mill Way, Cave Springs, AR 72718
MLS# 1322860Listed by: BASSETT MIX AND ASSOCIATES, INC  $416,950Pending4 beds 2 baths1,983 sq. ft.
$416,950Pending4 beds 2 baths1,983 sq. ft.1101 Pineapple Avenue, Lowell, AR 72745
MLS# 1323777Listed by: RIVERWOOD HOME REAL ESTATE- New
 $585,000Active4 beds 3 baths2,504 sq. ft.
$585,000Active4 beds 3 baths2,504 sq. ft.201 Doral Drive, Cave Springs, AR 72718
MLS# 1323111Listed by: COLDWELL BANKER HARRIS MCHANEY & FAUCETTE-BENTONVI  Listed by BHGRE$600,000Pending3 beds 2 baths2,800 sq. ft.
Listed by BHGRE$600,000Pending3 beds 2 baths2,800 sq. ft.924 Woodley Green Lane, Cave Springs, AR 72718
MLS# 1323043Listed by: BETTER HOMES AND GARDENS REAL ESTATE JOURNEY BENTO $7,000,000Active40 Acres
$7,000,000Active40 AcresHwy 112, Cave Springs, AR 72712
MLS# 1323322Listed by: DEVEREUX GROUP
