5703 S 66th Street, Cave Springs, AR 72718
Local realty services provided by:Better Homes and Gardens Real Estate Journey
Listed by: bo lester
Office: prestige management & realty
MLS#:1310926
Source:AR_NWAR
Price summary
- Price:$458,000
- Price per sq. ft.:$222.76
- Monthly HOA dues:$16.67
About this home
BRING ANY OFFER -Very Motivated Seller — Don’t Miss This Opportunity!
Back on the market. Buyer's contingency did not work out. NEW LOWER PRICE!
This beautifully maintained 4BR/2.5BA home offers an unbeatable location just 1.9 miles from the spectacular Mt. Hebron Park—a community favorite with walking/biking trails, sports courts, playgrounds, splash pads, and open green spaces perfect for picnics and outdoor fun. Only 3.3 miles from Pinnacle Hills Promenade, you’ll have premier shopping, dining, and entertainment at your fingertips.
Built in 2010, this spacious 2-story features the primary suite on the main floor for comfort and privacy, with three bedrooms and a full bath upstairs—ideal for family, guests, or an office. The landscaped front yard delivers curb appeal, while the backyard is perfect for entertaining with two covered patios, a built-in gas line for your grill, and a large 12x18 storage shed.
Contact an agent
Home facts
- Year built:2010
- Listing ID #:1310926
- Added:198 day(s) ago
- Updated:December 26, 2025 at 09:04 AM
Rooms and interior
- Bedrooms:4
- Total bathrooms:3
- Full bathrooms:2
- Half bathrooms:1
- Living area:2,056 sq. ft.
Heating and cooling
- Cooling:Central Air, Electric
- Heating:Gas
Structure and exterior
- Roof:Architectural, Shingle
- Year built:2010
- Building area:2,056 sq. ft.
- Lot area:0.24 Acres
Utilities
- Water:Public, Water Available
- Sewer:Sewer Available
Finances and disclosures
- Price:$458,000
- Price per sq. ft.:$222.76
- Tax amount:$2,191
New listings near 5703 S 66th Street
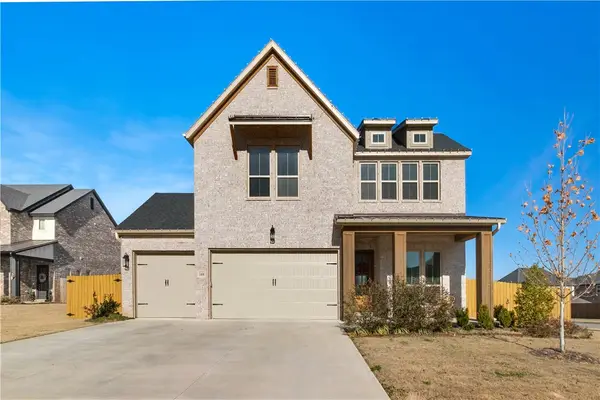 $613,000Pending3 beds 3 baths2,271 sq. ft.
$613,000Pending3 beds 3 baths2,271 sq. ft.1406 George Robbins Lane, Cave Springs, AR 72718
MLS# 1330301Listed by: SUDAR GROUP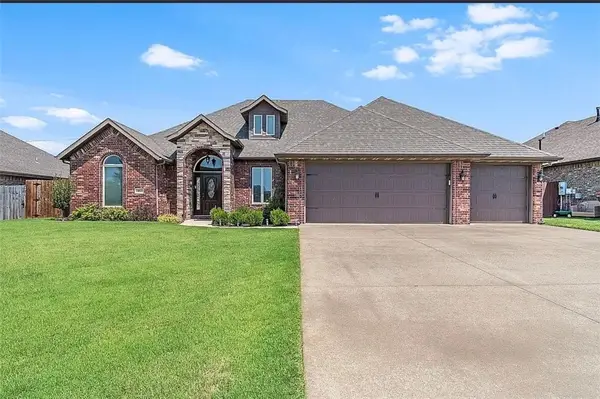 $551,500Active3 beds 3 baths2,297 sq. ft.
$551,500Active3 beds 3 baths2,297 sq. ft.301 Pebble Beach Drive, Cave Springs, AR 72718
MLS# 1329375Listed by: CRYE-LEIKE REALTORS, SPRINGDALE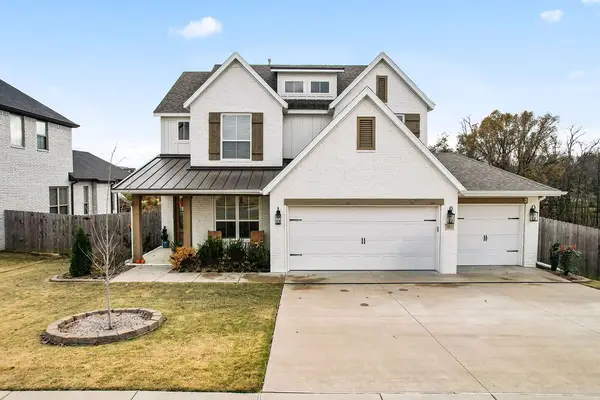 $575,000Pending4 beds 3 baths2,144 sq. ft.
$575,000Pending4 beds 3 baths2,144 sq. ft.1411 Cannon Lane, Cave Springs, AR 72718
MLS# 1329070Listed by: KELLER WILLIAMS MARKET PRO REALTY BRANCH OFFICE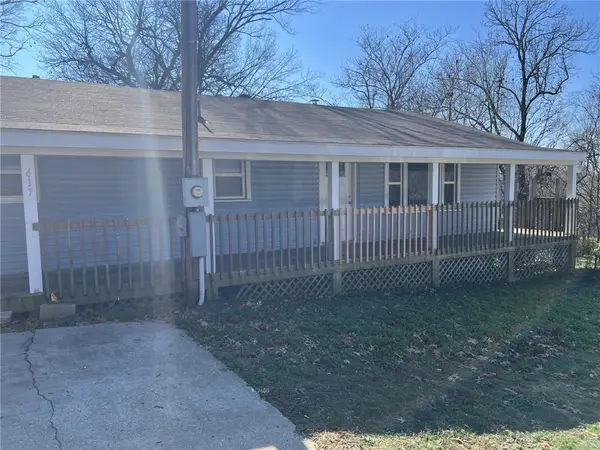 $270,000Active2 beds 1 baths1,170 sq. ft.
$270,000Active2 beds 1 baths1,170 sq. ft.417 E Lowell Avenue, Cave Springs, AR 72718
MLS# 1329816Listed by: KELLER WILLIAMS MARKET PRO REALTY BRANCH OFFICE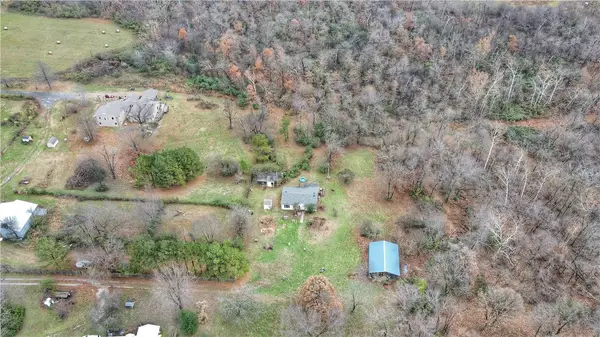 $349,000Active2 Acres
$349,000Active2 Acres655 Wallis Road, Cave Springs, AR 72718
MLS# 1329646Listed by: THE GRIFFIN COMPANY COMMERCIAL DIVISION - BENTONVI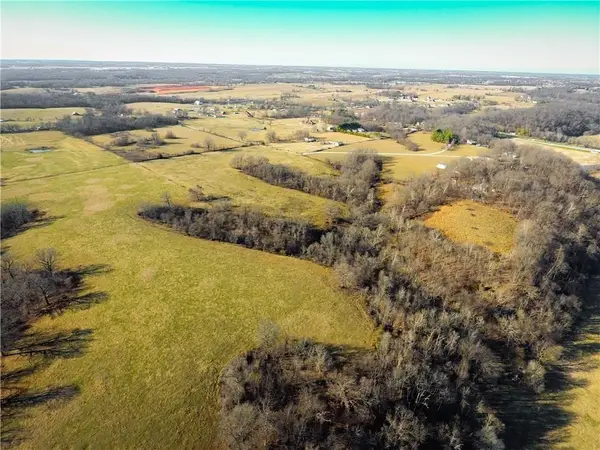 $2,700,000Pending78 Acres
$2,700,000Pending78 Acres78 Acres +/- Farrar Lane, Cave Springs, AR 72718
MLS# 1329545Listed by: COLDWELL BANKER HARRIS MCHANEY & FAUCETTE-BENTONVI- Open Sun, 1 to 4pm
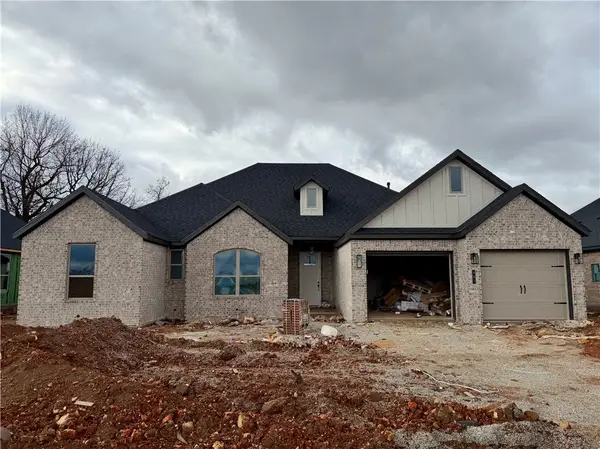 $535,250Active4 beds 2 baths2,141 sq. ft.
$535,250Active4 beds 2 baths2,141 sq. ft.601 Steep Hill Lane, Cave Springs, AR 72718
MLS# 1329498Listed by: MCMULLEN REALTY GROUP - Open Sun, 1 to 4pm
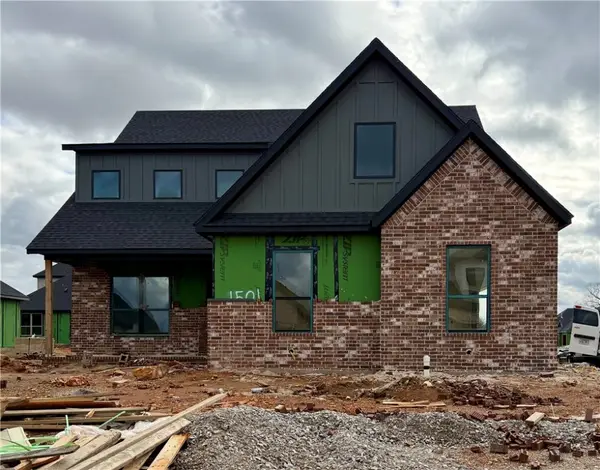 $728,630Active4 beds 3 baths2,975 sq. ft.
$728,630Active4 beds 3 baths2,975 sq. ft.1501 Lookout Lane, Cave Springs, AR 72718
MLS# 1329537Listed by: MCMULLEN REALTY GROUP - Open Sun, 1 to 4pm
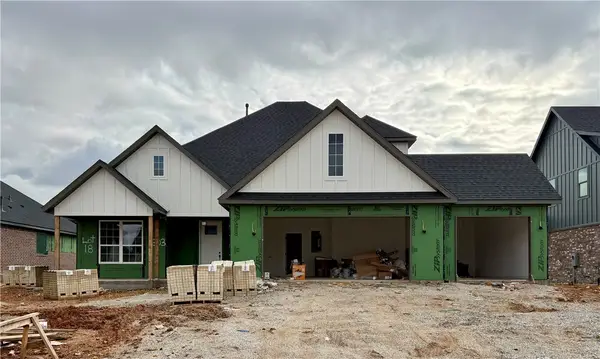 $655,865Active4 beds 3 baths2,677 sq. ft.
$655,865Active4 beds 3 baths2,677 sq. ft.1503 Lookout Lane, Cave Springs, AR 72718
MLS# 1329538Listed by: MCMULLEN REALTY GROUP 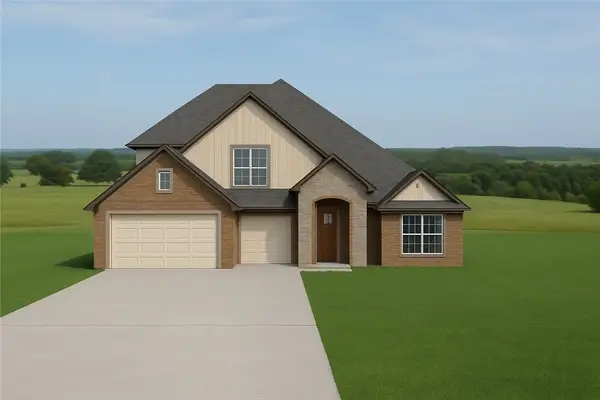 $762,736Pending5 beds 3 baths3,082 sq. ft.
$762,736Pending5 beds 3 baths3,082 sq. ft.707 Steephill Lane, Cave Springs, AR 72718
MLS# 1329425Listed by: MCMULLEN REALTY GROUP
