5811 S 67th Street, Cave Springs, AR 72718
Local realty services provided by:Better Homes and Gardens Real Estate Journey
Listed by:kendra madewell
Office:harris heights realty
MLS#:1319284
Source:AR_NWAR
Price summary
- Price:$495,000
- Price per sq. ft.:$221.77
- Monthly HOA dues:$16.67
About this home
This home truly checks all the boxes! Featuring 3 bedrooms, 2.5 bathrooms, and a split floor plan, it has hardwood floors throughout, oversized bedrooms, and walk-in closets—some with built-in drawers for extra storage. Enjoy the convenience of being just minutes from Pinnacle, Top Golf, Target, the Promenade, and more, while coming home to your own private retreat. Picture yourself sipping coffee on the beautiful screened-in porch, or hosting friends during football season in the cooler months. Sitting on just over a quarter acre, the property includes a large outdoor storage shed and an impressive 3-car, temperature-controlled garage with a 240 Volt EV charger. The huge flat driveway provides ample space for parking and play. All of this is located within the highly sought-after Bentonville School District—a perfect blend of comfort, convenience, and location!
Contact an agent
Home facts
- Year built:2012
- Listing ID #:1319284
- Added:2 day(s) ago
- Updated:August 29, 2025 at 08:04 PM
Rooms and interior
- Bedrooms:3
- Total bathrooms:3
- Full bathrooms:2
- Half bathrooms:1
- Living area:2,232 sq. ft.
Heating and cooling
- Cooling:Central Air
- Heating:Gas
Structure and exterior
- Roof:Architectural, Shingle
- Year built:2012
- Building area:2,232 sq. ft.
- Lot area:0.26 Acres
Utilities
- Water:Public, Water Available
- Sewer:Public Sewer, Sewer Available
Finances and disclosures
- Price:$495,000
- Price per sq. ft.:$221.77
- Tax amount:$1,260
New listings near 5811 S 67th Street
- New
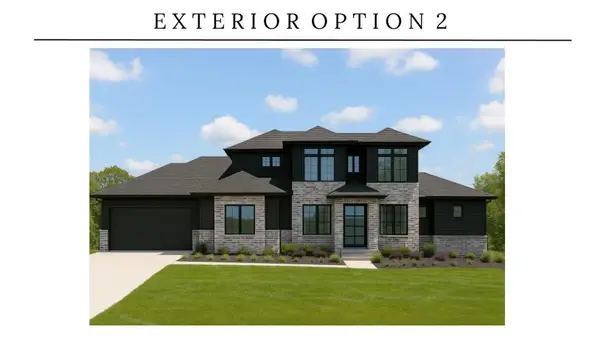 $1,385,000Active4 beds 5 baths3,988 sq. ft.
$1,385,000Active4 beds 5 baths3,988 sq. ft.206 Gleneagle Drive, Cave Springs, AR 72718
MLS# 1319747Listed by: COLLIER & ASSOCIATES- ROGERS BRANCH - New
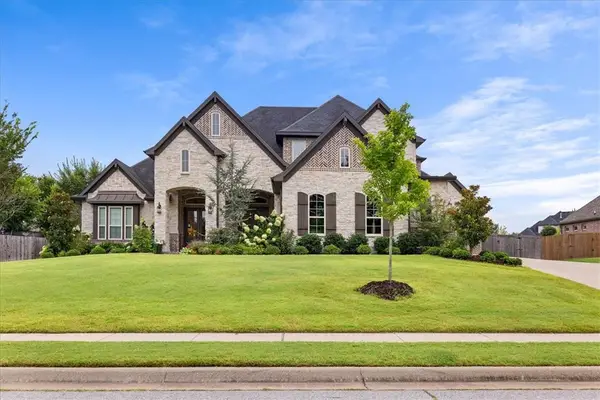 $1,170,000Active4 beds 4 baths3,663 sq. ft.
$1,170,000Active4 beds 4 baths3,663 sq. ft.404 Torrance Drive, Cave Springs, AR 72718
MLS# 1319435Listed by: COLLIER & ASSOCIATES- ROGERS BRANCH - New
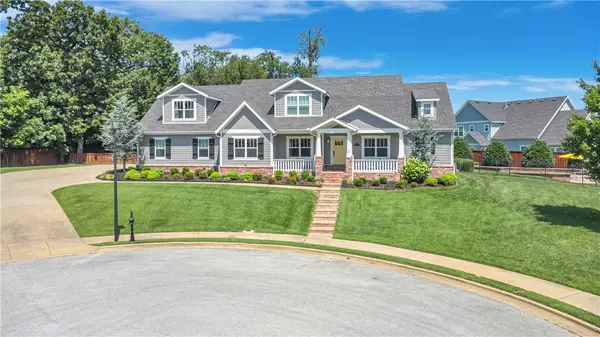 $1,100,000Active6 beds 4 baths3,587 sq. ft.
$1,100,000Active6 beds 4 baths3,587 sq. ft.900 Covent Garden Avenue, Cave Springs, AR 72718
MLS# 1319194Listed by: BETTER HOMES AND GARDENS REAL ESTATE JOURNEY BENTO - New
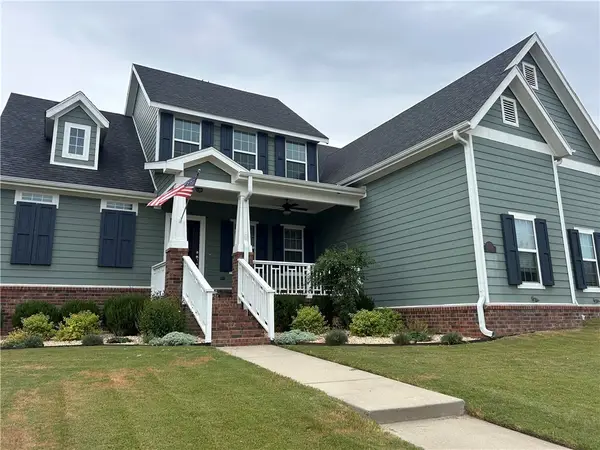 $640,000Active4 beds 3 baths2,650 sq. ft.
$640,000Active4 beds 3 baths2,650 sq. ft.910 S Chancery Lane, Cave Springs, AR 72718
MLS# 1319083Listed by: WEICHERT REALTORS - THE GRIFFIN COMPANY SPRINGDALE - New
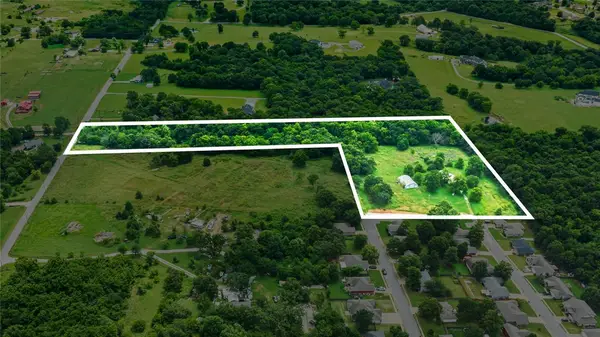 $888,000Active6 Acres
$888,000Active6 Acres8277 Brown Road, Cave Springs, AR 72745
MLS# 1319115Listed by: REAL ESTATE PRO NWA - New
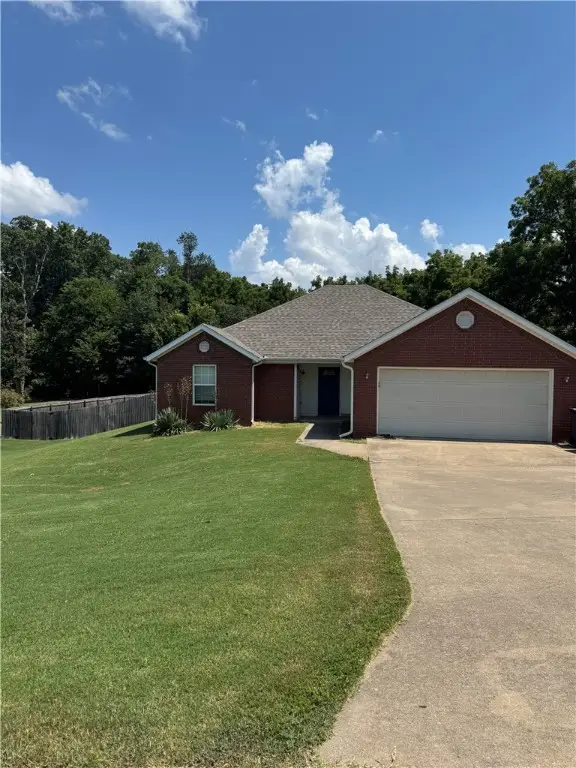 $330,000Active3 beds 2 baths1,486 sq. ft.
$330,000Active3 beds 2 baths1,486 sq. ft.668 Weston Circle, Cave Springs, AR 72718
MLS# 1319079Listed by: USREALTY.COM, LLP - New
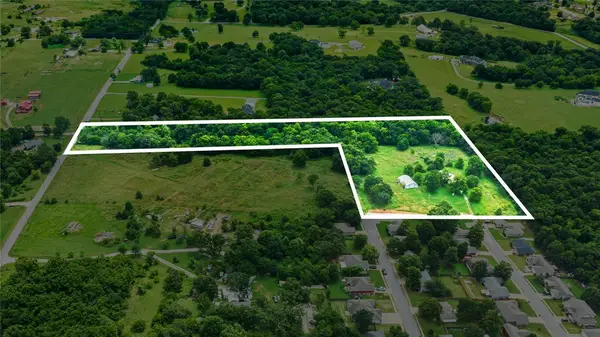 $888,000Active4 beds 2 baths2,432 sq. ft.
$888,000Active4 beds 2 baths2,432 sq. ft.8277 Brown Road, Cave Springs, AR 72745
MLS# 1318902Listed by: REAL ESTATE PRO NWA - Open Sun, 2 to 4pm
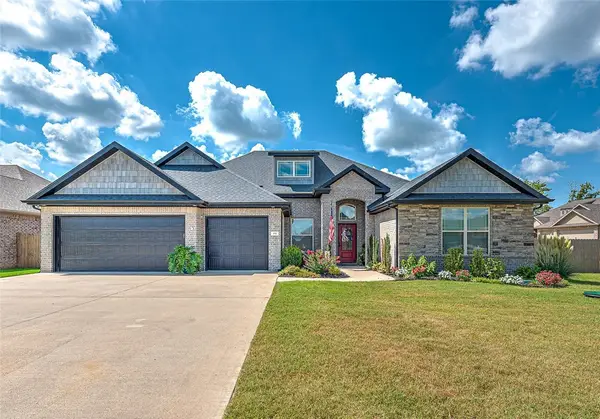 $589,900Active4 beds 3 baths2,445 sq. ft.
$589,900Active4 beds 3 baths2,445 sq. ft.308 Deere Run Drive, Cave Springs, AR 72718
MLS# 1318397Listed by: COLDWELL BANKER HARRIS MCHANEY & FAUCETTE-ROGERS 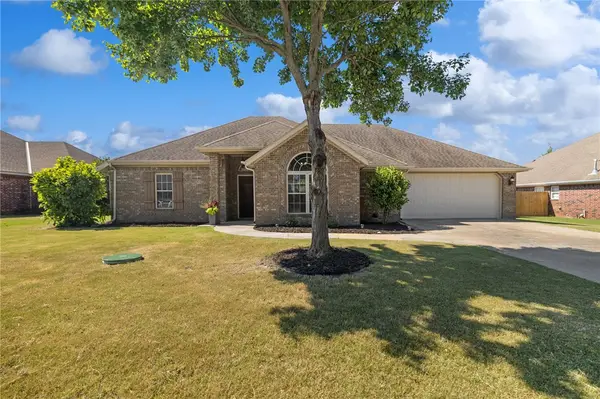 $420,000Pending3 beds 2 baths1,992 sq. ft.
$420,000Pending3 beds 2 baths1,992 sq. ft.1411 Cavern Springs, Cave Springs, AR 72718
MLS# 1317405Listed by: 1 PERCENT LISTS ARKANSAS REAL ESTATE
