668 Weston Circle, Cave Springs, AR 72718
Local realty services provided by:Better Homes and Gardens Real Estate Journey
Listed by: loria hamilton-field
Office: usrealty.com, llp
MLS#:1319079
Source:AR_NWAR
Price summary
- Price:$330,000
- Price per sq. ft.:$222.07
About this home
This 3-bedroom, 2-bathroom home offers an open living space with a split floorplan design, spacious bedrooms, recessed lighting, crown molding, and built-ins throughout! Lovely eat-in kitchen has granite counters, pantry and bay windows with a gorgeous view. Cozy Living room has fireplace with beautiful built-in shelves and cabinets. Master suite has tray ceilings, two huge walk-in closets, double sink vanity and jacuzzi tub. Modern flooring, tile and vinyl throughout (no carpet).
.67-acre lot with 6-ft privacy fence on both sides of the back yard, two gates, and an open back side of the property to wooded acres and a cow pasture. The huge backyard has a covered patio that would be great for relaxing while watching the kids play! The back yard also includes a nice 8x10 wooden shed with electricity and workbench. There is also a Hot tub hookup
Updated Systems - BRAND NEW roof, new HVAC system, and new water heater
Less than 10 minutes from XNA Airport. -Located in the established Weston Hills Subdivision
Contact an agent
Home facts
- Year built:2002
- Listing ID #:1319079
- Added:104 day(s) ago
- Updated:December 08, 2025 at 08:36 AM
Rooms and interior
- Bedrooms:3
- Total bathrooms:2
- Full bathrooms:2
- Living area:1,486 sq. ft.
Heating and cooling
- Cooling:Central Air, Electric
- Heating:Central, Gas
Structure and exterior
- Roof:Architectural, Shingle
- Year built:2002
- Building area:1,486 sq. ft.
- Lot area:0.6 Acres
Utilities
- Water:Public, Water Available
- Sewer:Septic Available, Septic Tank
Finances and disclosures
- Price:$330,000
- Price per sq. ft.:$222.07
- Tax amount:$1,429
New listings near 668 Weston Circle
- New
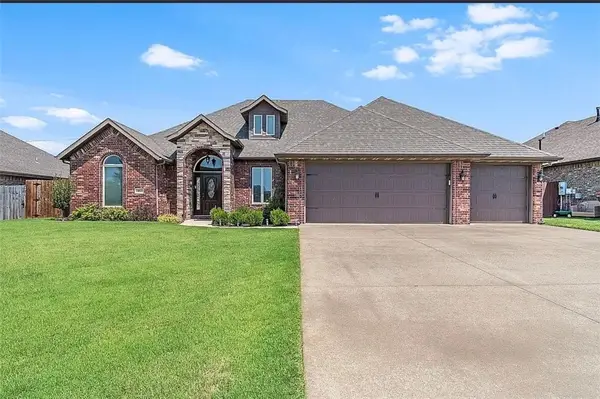 $551,500Active3 beds 3 baths2,297 sq. ft.
$551,500Active3 beds 3 baths2,297 sq. ft.301 Pebble Beach Drive, Cave Springs, AR 72718
MLS# 1329375Listed by: CRYE-LEIKE REALTORS, SPRINGDALE 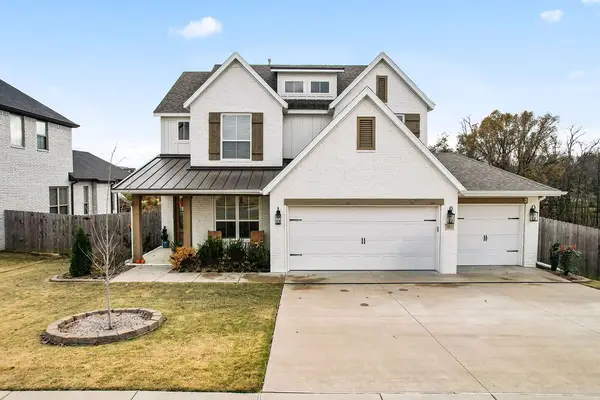 $575,000Pending4 beds 3 baths2,144 sq. ft.
$575,000Pending4 beds 3 baths2,144 sq. ft.1411 Cannon Lane, Cave Springs, AR 72718
MLS# 1329070Listed by: KELLER WILLIAMS MARKET PRO REALTY BRANCH OFFICE- New
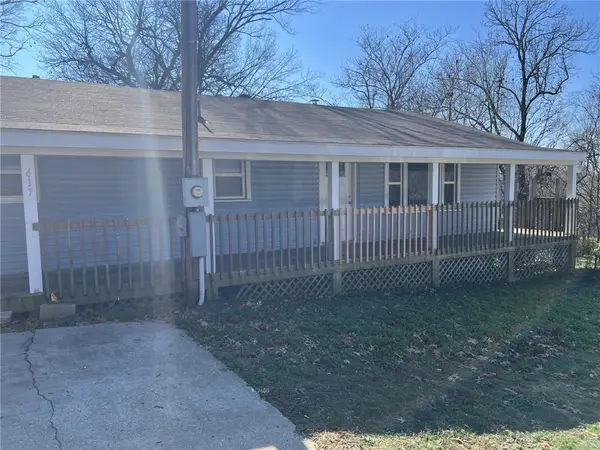 $270,000Active2 beds 1 baths1,170 sq. ft.
$270,000Active2 beds 1 baths1,170 sq. ft.417 E Lowell Avenue, Cave Springs, AR 72718
MLS# 1329816Listed by: KELLER WILLIAMS MARKET PRO REALTY BRANCH OFFICE 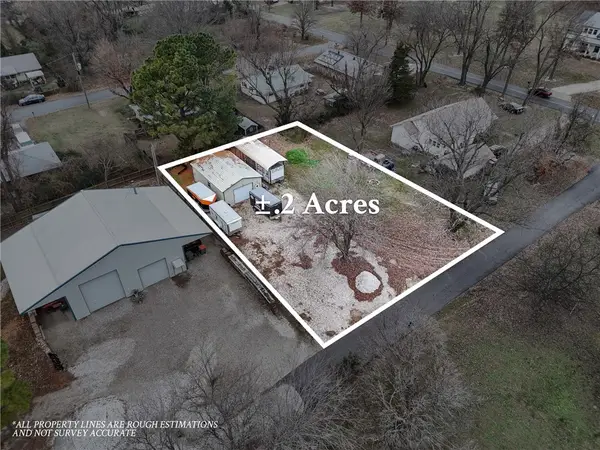 $85,000Pending0.21 Acres
$85,000Pending0.21 Acres521 Adler Street, Cave Springs, AR 72718
MLS# 1329686Listed by: HOLIDAY ISLAND REALTY- New
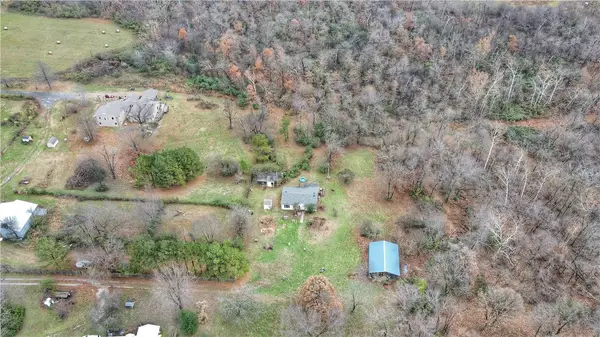 $349,000Active2 Acres
$349,000Active2 Acres655 Wallis Road, Cave Springs, AR 72718
MLS# 1329646Listed by: THE GRIFFIN COMPANY COMMERCIAL DIVISION - BENTONVI 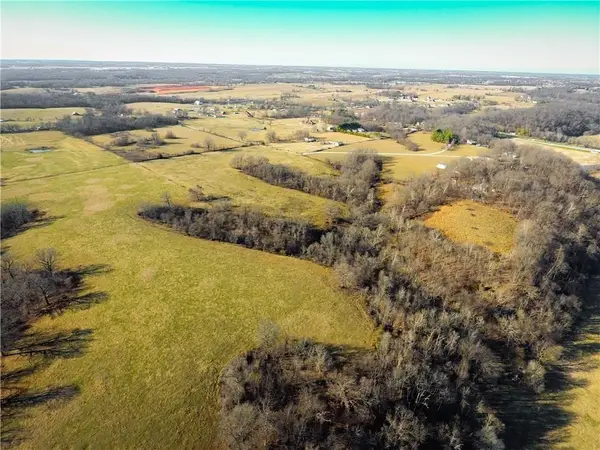 $2,700,000Pending78 Acres
$2,700,000Pending78 Acres78 Acres +/- Farrar Lane, Cave Springs, AR 72718
MLS# 1329545Listed by: COLDWELL BANKER HARRIS MCHANEY & FAUCETTE-BENTONVI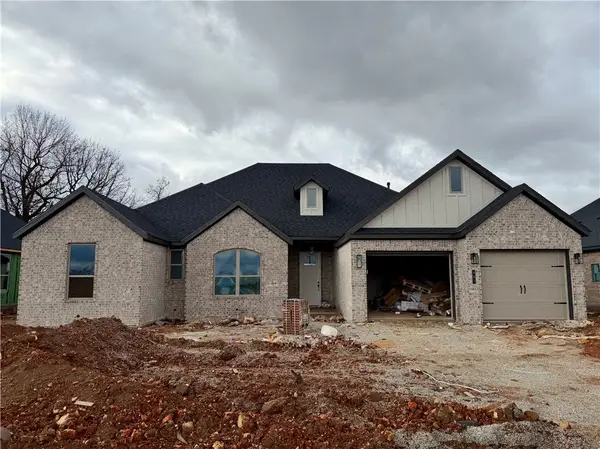 $535,250Active4 beds 2 baths2,141 sq. ft.
$535,250Active4 beds 2 baths2,141 sq. ft.601 Steep Hill Lane, Cave Springs, AR 72718
MLS# 1329498Listed by: MCMULLEN REALTY GROUP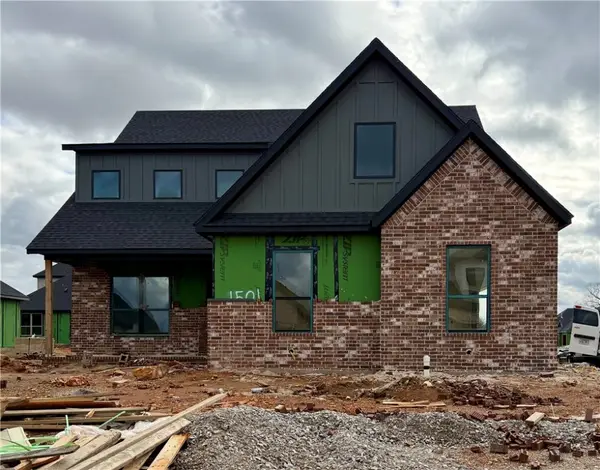 $728,630Active4 beds 3 baths2,975 sq. ft.
$728,630Active4 beds 3 baths2,975 sq. ft.1501 Lookout Lane, Cave Springs, AR 72718
MLS# 1329537Listed by: MCMULLEN REALTY GROUP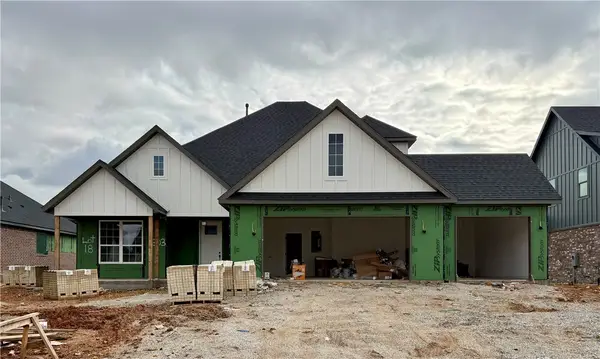 $655,865Active4 beds 3 baths2,677 sq. ft.
$655,865Active4 beds 3 baths2,677 sq. ft.1503 Lookout Lane, Cave Springs, AR 72718
MLS# 1329538Listed by: MCMULLEN REALTY GROUP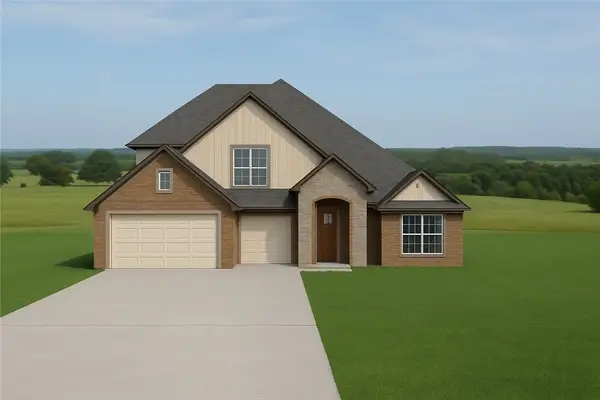 $726,674Pending5 beds 3 baths2,940 sq. ft.
$726,674Pending5 beds 3 baths2,940 sq. ft.707 Steephill Lane, Cave Springs, AR 72718
MLS# 1329425Listed by: MCMULLEN REALTY GROUP
