910 S Chancery Lane, Cave Springs, AR 72718
Local realty services provided by:Better Homes and Gardens Real Estate Journey
Upcoming open houses
- Sun, Sep 0702:00 pm - 04:00 pm
Listed by:monica fender
Office:weichert realtors - the griffin company springdale
MLS#:1319083
Source:AR_NWAR
Price summary
- Price:$640,000
- Price per sq. ft.:$241.51
- Monthly HOA dues:$25
About this home
Beautiful craftsman style home with a 3-car garage, the home sits on a generous sized
corner lot and is located in the desirable Hyde Park Subdivision. The interior of the
home boasts many gorgeous details and so many extras. The house has a
den/designated office space with a closet, an adjacent full bath, stainless steel
appliances, granite countertops, pantry, Landry room with sink and beautiful engineered
hardwood flooring throughout the main living areas. This spacious 2650sq ft home built
in 2019 has an open living room and eat-in kitchen concept. The kitchen contains a
large workable island with white cabinets. A split floor plan with the large master
bedroom and ensuite are located on the main level. Upstairs hosts a bonus room,
additional bedrooms and a jack -in- jill bathroom. Enjoy the large covered porch and the
fully fenced backyard. The neighborhood contains trails, a park, a garden and a
community pool.
Contact an agent
Home facts
- Year built:2019
- Listing ID #:1319083
- Added:8 day(s) ago
- Updated:September 06, 2025 at 02:19 AM
Rooms and interior
- Bedrooms:4
- Total bathrooms:3
- Full bathrooms:3
- Living area:2,650 sq. ft.
Heating and cooling
- Cooling:Central Air
- Heating:Central, Gas
Structure and exterior
- Roof:Architectural, Shingle
- Year built:2019
- Building area:2,650 sq. ft.
- Lot area:0.27 Acres
Utilities
- Water:Public, Water Available
- Sewer:Public Sewer, Septic Available, Septic Tank, Sewer Available
Finances and disclosures
- Price:$640,000
- Price per sq. ft.:$241.51
- Tax amount:$4,465
New listings near 910 S Chancery Lane
- New
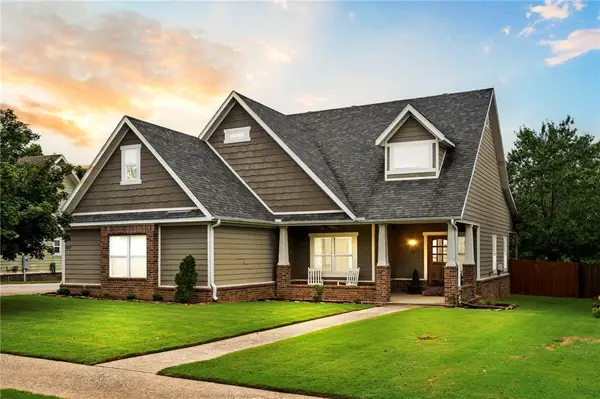 $595,000Active4 beds 3 baths2,495 sq. ft.
$595,000Active4 beds 3 baths2,495 sq. ft.1107 Chancery Lane, Cave Springs, AR 72718
MLS# 1321262Listed by: COLDWELL BANKER HARRIS MCHANEY & FAUCETTE-ROGERS - New
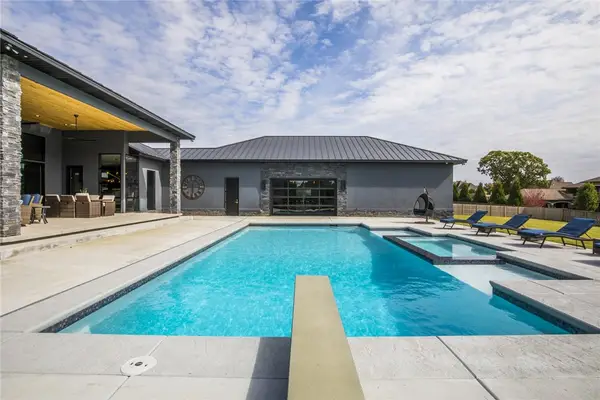 $3,175,000Active5 beds 7 baths7,680 sq. ft.
$3,175,000Active5 beds 7 baths7,680 sq. ft.4017 Caerleon Circle, Bentonville, AR 72713
MLS# 1321238Listed by: BETTER HOMES AND GARDENS REAL ESTATE JOURNEY BENTO - New
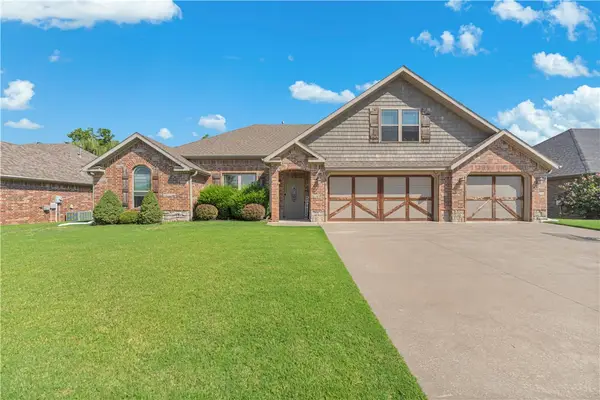 $521,900Active4 beds 3 baths2,330 sq. ft.
$521,900Active4 beds 3 baths2,330 sq. ft.1508 Parkside Circle, Cave Springs, AR 72718
MLS# 1321224Listed by: LOCAL LIVING REAL ESTATE - New
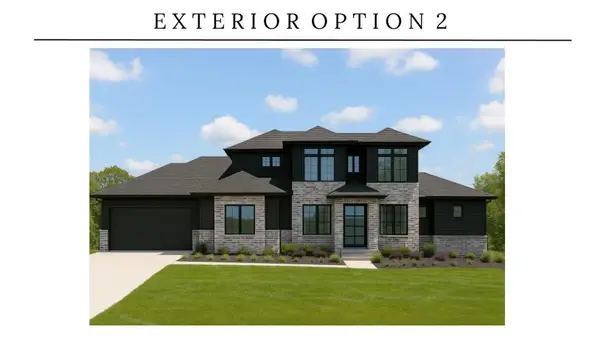 $1,385,000Active4 beds 5 baths3,988 sq. ft.
$1,385,000Active4 beds 5 baths3,988 sq. ft.206 S Gleneagle Drive, Cave Springs, AR 72718
MLS# 1319747Listed by: COLLIER & ASSOCIATES- ROGERS BRANCH 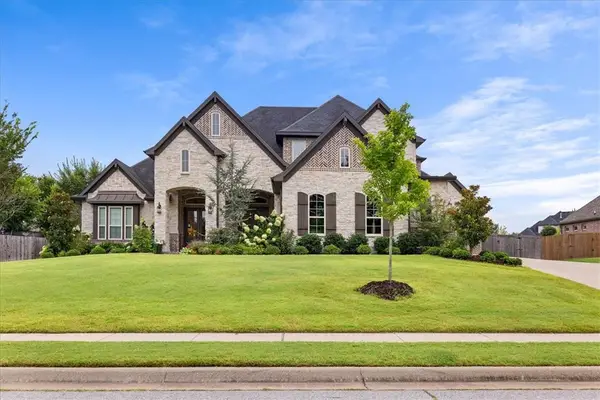 $1,170,000Pending4 beds 4 baths3,663 sq. ft.
$1,170,000Pending4 beds 4 baths3,663 sq. ft.404 Torrance Drive, Cave Springs, AR 72718
MLS# 1319435Listed by: COLLIER & ASSOCIATES- ROGERS BRANCH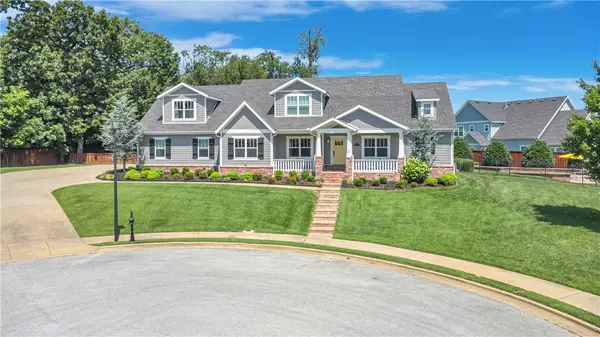 $1,100,000Pending6 beds 4 baths3,587 sq. ft.
$1,100,000Pending6 beds 4 baths3,587 sq. ft.900 Covent Garden Avenue, Cave Springs, AR 72718
MLS# 1319194Listed by: BETTER HOMES AND GARDENS REAL ESTATE JOURNEY BENTO- Open Sun, 2 to 4pm
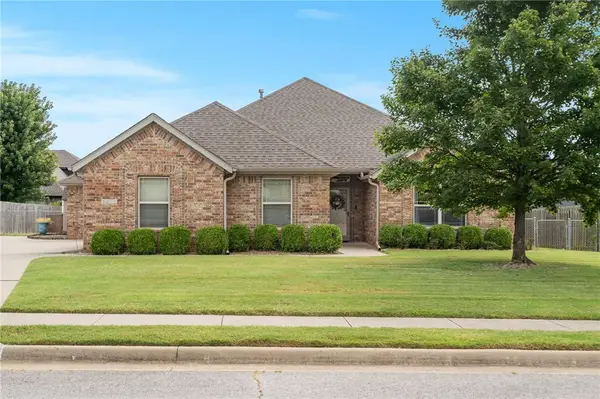 $495,000Pending3 beds 3 baths2,232 sq. ft.
$495,000Pending3 beds 3 baths2,232 sq. ft.5811 S 67th Street, Cave Springs, AR 72718
MLS# 1319284Listed by: HARRIS HEIGHTS REALTY 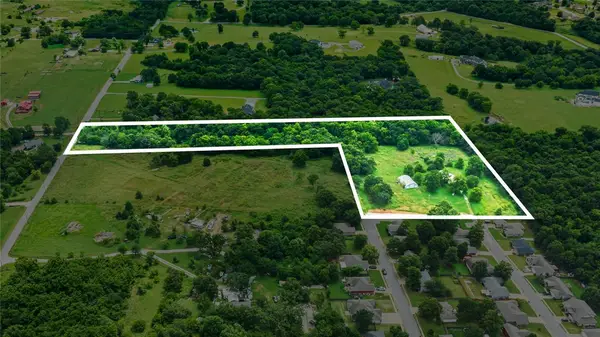 $888,000Active6 Acres
$888,000Active6 Acres8277 Brown Road, Cave Springs, AR 72745
MLS# 1319115Listed by: REAL ESTATE PRO NWA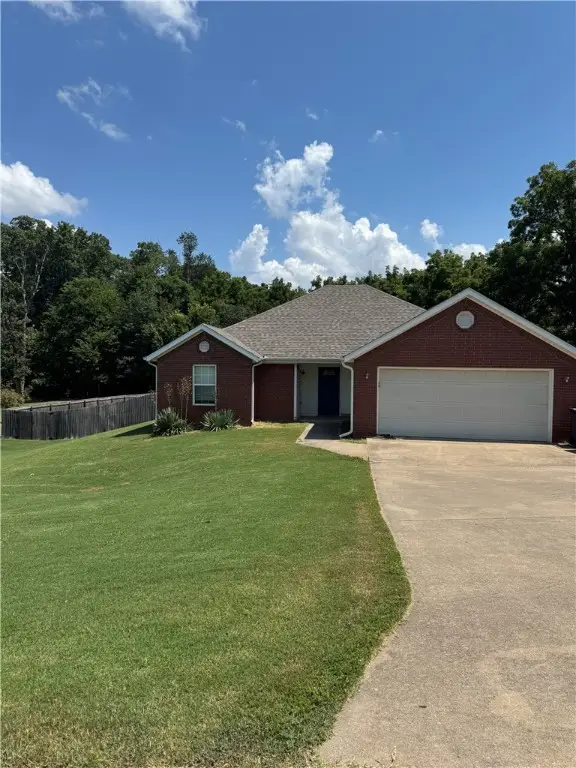 $330,000Active3 beds 2 baths1,486 sq. ft.
$330,000Active3 beds 2 baths1,486 sq. ft.668 Weston Circle, Cave Springs, AR 72718
MLS# 1319079Listed by: USREALTY.COM, LLP
