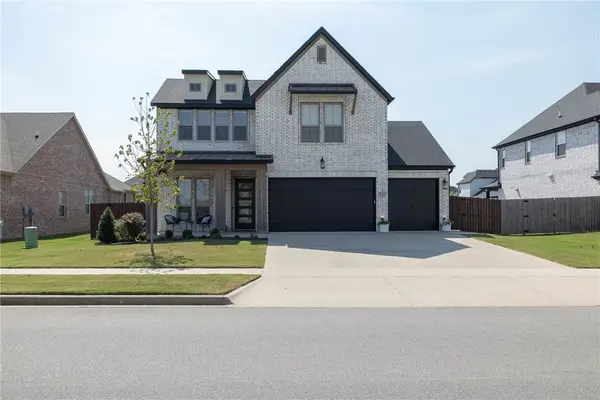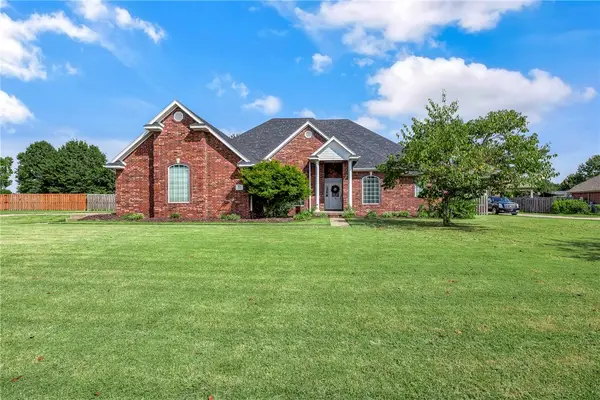714 Clayton Road, Cave Springs, AR 72718
Local realty services provided by:Better Homes and Gardens Real Estate Journey
Listed by:taylor reece
Office:venture group real estate
MLS#:1314319
Source:AR_NWAR
Price summary
- Price:$452,000
- Price per sq. ft.:$198.77
About this home
Searching for your next home? This house might just check all the boxes to make it your home! This brick home sits on a 0.66 acre corner lot Cave Springs—only 10 minutes to Pinnacle and 8 minutes off the interstate. The backyard is fully privacy fenced, and the 2-car attached garage just had brand new springs installed in Spring of 2024!
Inside, you’ll find 3 bedrooms, a dedicated office, PLUS a large nonconforming bedroom/bonus room upstairs with skylights. It can easily be used as a 4th bedroom, a playroom, or extra living space. The house is 2,274 total finished square feet—1,829 on the main level and 445 upstairs!
Built in 2003 with brand new roof in 2019, this home also features engineered hardwood floors, beautiful crown molding throughout, a gas fireplace tucked into a beautiful entertainment center, and a spacious primary suite with vaulted 12.5-ft cathedral ceilings with 3 vanities and a large walk in closet. It’s a well-maintained home with a great layout- in a spot that is close to everything.
Contact an agent
Home facts
- Year built:2003
- Listing ID #:1314319
- Added:87 day(s) ago
- Updated:October 06, 2025 at 07:46 AM
Rooms and interior
- Bedrooms:4
- Total bathrooms:2
- Full bathrooms:2
- Living area:2,274 sq. ft.
Heating and cooling
- Cooling:Central Air, Electric
- Heating:Central, Gas
Structure and exterior
- Roof:Architectural, Shingle
- Year built:2003
- Building area:2,274 sq. ft.
- Lot area:0.66 Acres
Utilities
- Water:Public, Water Available
- Sewer:Septic Available, Septic Tank
Finances and disclosures
- Price:$452,000
- Price per sq. ft.:$198.77
- Tax amount:$2,266
New listings near 714 Clayton Road
- New
 Listed by BHGRE$388,000Active3 beds 2 baths1,651 sq. ft.
Listed by BHGRE$388,000Active3 beds 2 baths1,651 sq. ft.803 Dollar Street, Cave Springs, AR 72718
MLS# 1324453Listed by: BETTER HOMES AND GARDENS REAL ESTATE JOURNEY  $499,900Pending5 beds 3 baths2,086 sq. ft.
$499,900Pending5 beds 3 baths2,086 sq. ft.1213 Chancery Lane, Cave Springs, AR 72718
MLS# 1324415Listed by: GIBSON REAL ESTATE- New
 $1,700,000Active5 beds 6 baths4,898 sq. ft.
$1,700,000Active5 beds 6 baths4,898 sq. ft.203 Cascade Circle, Cave Springs, AR 72718
MLS# 1324170Listed by: COLDWELL BANKER HARRIS MCHANEY & FAUCETTE-ROGERS - New
 Listed by BHGRE$340,000Active3 beds 2 baths1,465 sq. ft.
Listed by BHGRE$340,000Active3 beds 2 baths1,465 sq. ft.961 Glass Street, Cave Springs, AR 72718
MLS# 1324336Listed by: BETTER HOMES AND GARDENS REAL ESTATE JOURNEY BENTO - New
 $1,250,000Active9.89 Acres
$1,250,000Active9.89 AcresWallis Road, Cave Springs, AR 72718
MLS# 1324315Listed by: THE GRIFFIN COMPANY COMMERCIAL DIVISION-SPRINGDALE - New
 $610,000Active4 beds 3 baths2,359 sq. ft.
$610,000Active4 beds 3 baths2,359 sq. ft.1427 Allens Mill Way, Cave Springs, AR 72718
MLS# 1322860Listed by: BASSETT MIX AND ASSOCIATES, INC  $416,950Pending4 beds 2 baths1,983 sq. ft.
$416,950Pending4 beds 2 baths1,983 sq. ft.1101 Pineapple Avenue, Lowell, AR 72745
MLS# 1323777Listed by: RIVERWOOD HOME REAL ESTATE- New
 $585,000Active4 beds 3 baths2,504 sq. ft.
$585,000Active4 beds 3 baths2,504 sq. ft.201 Doral Drive, Cave Springs, AR 72718
MLS# 1323111Listed by: COLDWELL BANKER HARRIS MCHANEY & FAUCETTE-BENTONVI  Listed by BHGRE$600,000Pending3 beds 2 baths2,800 sq. ft.
Listed by BHGRE$600,000Pending3 beds 2 baths2,800 sq. ft.924 Woodley Green Lane, Cave Springs, AR 72718
MLS# 1323043Listed by: BETTER HOMES AND GARDENS REAL ESTATE JOURNEY BENTO $7,000,000Active40 Acres
$7,000,000Active40 AcresHwy 112, Cave Springs, AR 72712
MLS# 1323322Listed by: DEVEREUX GROUP
