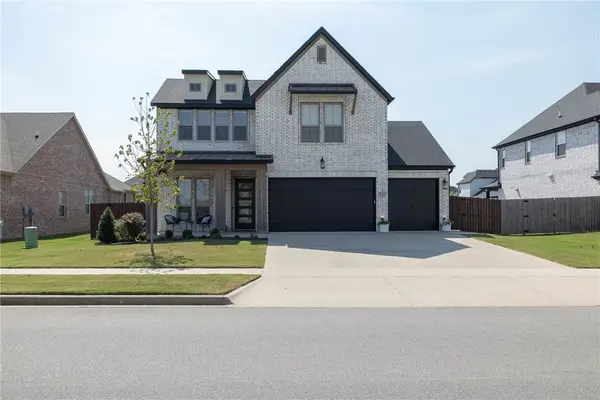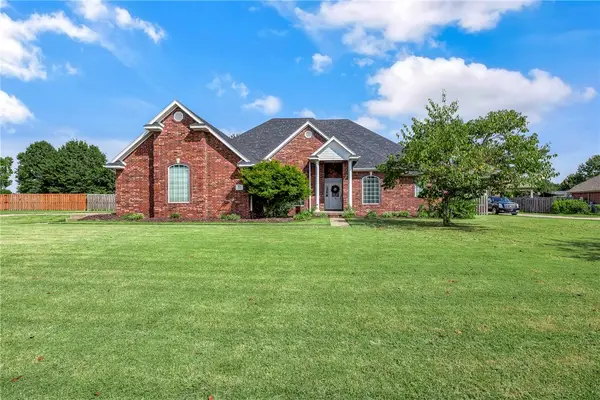925 Lowell Avenue, Cave Springs, AR 72718
Local realty services provided by:Better Homes and Gardens Real Estate Journey
Listed by:mahmoud chitsazan
Office:remax real estate results
MLS#:1314200
Source:AR_NWAR
Price summary
- Price:$365,000
- Price per sq. ft.:$201.21
About this home
Located in the heart of Cave Springs, this home offers a comfortable living room with a gas log fireplace and a bright kitchen featuring white cabinets, matching appliances, and a bar top for extra seating. Just off the kitchen, you'll find a high-ceiling office with a unique half-moon window and additional access from the front door. The split floorplan includes a formal dining room or sunroom that opens to a newly added covered back deck. Outside, enjoy a second covered grilling deck, a chicken coop, storage shed, and a backyard with plenty of space. A storm shelter just steps from the door adds peace of mind. Recent updates include a new water heater and roof and gutters replaced in 2019. Gas is available in the kitchen if preferred over the current electric stove. Conveniently located near dining, shopping, and parks with easy access to all of Northwest Arkansas .
.
Contact an agent
Home facts
- Year built:1998
- Listing ID #:1314200
- Added:83 day(s) ago
- Updated:October 06, 2025 at 02:18 PM
Rooms and interior
- Bedrooms:3
- Total bathrooms:2
- Full bathrooms:2
- Living area:1,814 sq. ft.
Heating and cooling
- Cooling:Central Air, Electric
- Heating:Central, Gas
Structure and exterior
- Roof:Architectural, Shingle
- Year built:1998
- Building area:1,814 sq. ft.
- Lot area:0.58 Acres
Utilities
- Water:Public, Water Available
- Sewer:Septic Available, Septic Tank
Finances and disclosures
- Price:$365,000
- Price per sq. ft.:$201.21
- Tax amount:$1,294
New listings near 925 Lowell Avenue
- New
 Listed by BHGRE$388,000Active3 beds 2 baths1,651 sq. ft.
Listed by BHGRE$388,000Active3 beds 2 baths1,651 sq. ft.803 Dollar Street, Cave Springs, AR 72718
MLS# 1324453Listed by: BETTER HOMES AND GARDENS REAL ESTATE JOURNEY  $499,900Pending5 beds 3 baths2,086 sq. ft.
$499,900Pending5 beds 3 baths2,086 sq. ft.1213 Chancery Lane, Cave Springs, AR 72718
MLS# 1324415Listed by: GIBSON REAL ESTATE- New
 $1,700,000Active5 beds 6 baths4,898 sq. ft.
$1,700,000Active5 beds 6 baths4,898 sq. ft.203 Cascade Circle, Cave Springs, AR 72718
MLS# 1324170Listed by: COLDWELL BANKER HARRIS MCHANEY & FAUCETTE-ROGERS - New
 Listed by BHGRE$340,000Active3 beds 2 baths1,465 sq. ft.
Listed by BHGRE$340,000Active3 beds 2 baths1,465 sq. ft.961 Glass Street, Cave Springs, AR 72718
MLS# 1324336Listed by: BETTER HOMES AND GARDENS REAL ESTATE JOURNEY BENTO - New
 $1,250,000Active9.89 Acres
$1,250,000Active9.89 AcresWallis Road, Cave Springs, AR 72718
MLS# 1324315Listed by: THE GRIFFIN COMPANY COMMERCIAL DIVISION-SPRINGDALE - New
 $610,000Active4 beds 3 baths2,359 sq. ft.
$610,000Active4 beds 3 baths2,359 sq. ft.1427 Allens Mill Way, Cave Springs, AR 72718
MLS# 1322860Listed by: BASSETT MIX AND ASSOCIATES, INC  $416,950Pending4 beds 2 baths1,983 sq. ft.
$416,950Pending4 beds 2 baths1,983 sq. ft.1101 Pineapple Avenue, Lowell, AR 72745
MLS# 1323777Listed by: RIVERWOOD HOME REAL ESTATE- New
 $585,000Active4 beds 3 baths2,504 sq. ft.
$585,000Active4 beds 3 baths2,504 sq. ft.201 Doral Drive, Cave Springs, AR 72718
MLS# 1323111Listed by: COLDWELL BANKER HARRIS MCHANEY & FAUCETTE-BENTONVI  Listed by BHGRE$600,000Pending3 beds 2 baths2,800 sq. ft.
Listed by BHGRE$600,000Pending3 beds 2 baths2,800 sq. ft.924 Woodley Green Lane, Cave Springs, AR 72718
MLS# 1323043Listed by: BETTER HOMES AND GARDENS REAL ESTATE JOURNEY BENTO $7,000,000Active40 Acres
$7,000,000Active40 AcresHwy 112, Cave Springs, AR 72712
MLS# 1323322Listed by: DEVEREUX GROUP
