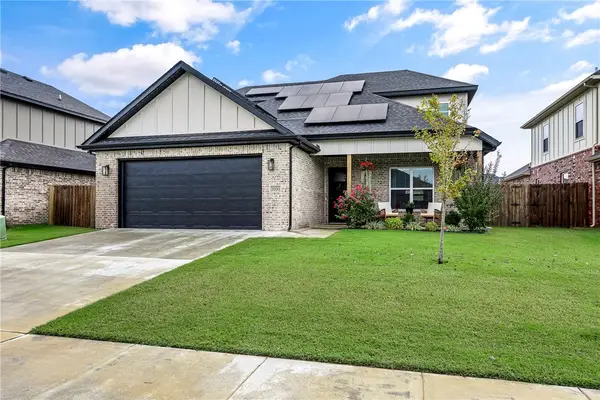1011 Gardenia, Centerton, AR 72719
Local realty services provided by:Better Homes and Gardens Real Estate Journey
Listed by:tyler burns
Office:the agency northwest arkansas
MLS#:1316620
Source:AR_NWAR
Price summary
- Price:$290,000
- Price per sq. ft.:$214.97
- Monthly HOA dues:$8.75
About this home
Built in 2019, this 3 bed, 2 bath brick home offers 1,338 square feet of thoughtfully designed living space and designer finishes throughout. Soft sky blue walls and periwinkle accents in the quartz countertops and backsplash bring a fresh, calming touch. The open layout features a spacious kitchen with stainless steel appliances, electric cooktop, and a large island that flows into the living room with a cozy gas fireplace.
The split-floor plan gives added privacy. Step outside to a fully fenced backyard and relax under the Edison lights on the covered patio that is great for entertaining or enjoying quiet evenings.
Located in a quiet, family-friendly neighborhood with direct access to a scenic walking trail that leads to a brand-new inclusive park, pond, BMX trail, and dog park, this home offers more than comfort—it offers lifestyle. Just minutes from schools, shopping, and downtown Centerton.
Contact an agent
Home facts
- Year built:2019
- Listing ID #:1316620
- Added:55 day(s) ago
- Updated:September 06, 2025 at 09:38 PM
Rooms and interior
- Bedrooms:3
- Total bathrooms:2
- Full bathrooms:2
- Living area:1,349 sq. ft.
Heating and cooling
- Cooling:Central Air, Electric
- Heating:Central, Gas
Structure and exterior
- Roof:Architectural, Shingle
- Year built:2019
- Building area:1,349 sq. ft.
- Lot area:0.17 Acres
Utilities
- Water:Public, Water Available
- Sewer:Sewer Available
Finances and disclosures
- Price:$290,000
- Price per sq. ft.:$214.97
- Tax amount:$2,462
New listings near 1011 Gardenia
- New
 $475,000Active4 beds 2 baths2,273 sq. ft.
$475,000Active4 beds 2 baths2,273 sq. ft.1770 Sunrise Circle, Centerton, AR 72719
MLS# 1323343Listed by: 1 PERCENT LISTS ARKANSAS REAL ESTATE - New
 Listed by BHGRE$500,000Active4 beds 3 baths2,225 sq. ft.
Listed by BHGRE$500,000Active4 beds 3 baths2,225 sq. ft.1050 Mammoth Street, Bentonville, AR 72713
MLS# 1323354Listed by: BETTER HOMES AND GARDENS REAL ESTATE JOURNEY BENTO - New
 $339,900Active3 beds 2 baths1,547 sq. ft.
$339,900Active3 beds 2 baths1,547 sq. ft.221 Beasley Drive, Centerton, AR 72719
MLS# 1323251Listed by: MCMULLEN REALTY GROUP  $454,177Pending3 beds 2 baths1,968 sq. ft.
$454,177Pending3 beds 2 baths1,968 sq. ft.2511 Goldspur Court, Centerton, AR 72712
MLS# 1323282Listed by: SCHUBER MITCHELL REALTY $516,675Pending5 beds 3 baths3,093 sq. ft.
$516,675Pending5 beds 3 baths3,093 sq. ft.8701 Anise Drive, Centerton, AR 72719
MLS# 1323258Listed by: SCHUBER MITCHELL REALTY- New
 $539,814Active5 beds 3 baths2,575 sq. ft.
$539,814Active5 beds 3 baths2,575 sq. ft.2011 Alba Drive, Centerton, AR 72719
MLS# 1323269Listed by: SCHUBER MITCHELL REALTY - New
 $1,249,000Active4 beds 4 baths4,032 sq. ft.
$1,249,000Active4 beds 4 baths4,032 sq. ft.1312 Royal Avenue, Centerton, AR 72719
MLS# 1323165Listed by: JOSEPH WALTER REALTY - New
 $995,950Active19.71 Acres
$995,950Active19.71 AcresNoah & Rebel Road, Centerton, AR 72719
MLS# 1322812Listed by: NEXTHOME NWA PRO REALTY - New
 $420,499Active3 beds 2 baths1,760 sq. ft.
$420,499Active3 beds 2 baths1,760 sq. ft.1100 Garrett Lane, Centerton, AR 72719
MLS# 1323134Listed by: SCHUBER MITCHELL REALTY - New
 $453,284Active4 beds 2 baths2,150 sq. ft.
$453,284Active4 beds 2 baths2,150 sq. ft.1110 Garrett Lane, Centerton, AR 72719
MLS# 1323137Listed by: SCHUBER MITCHELL REALTY
