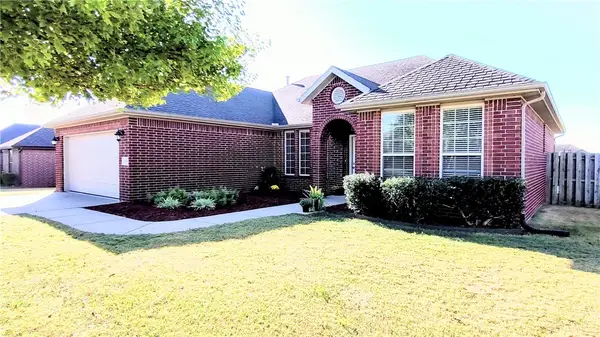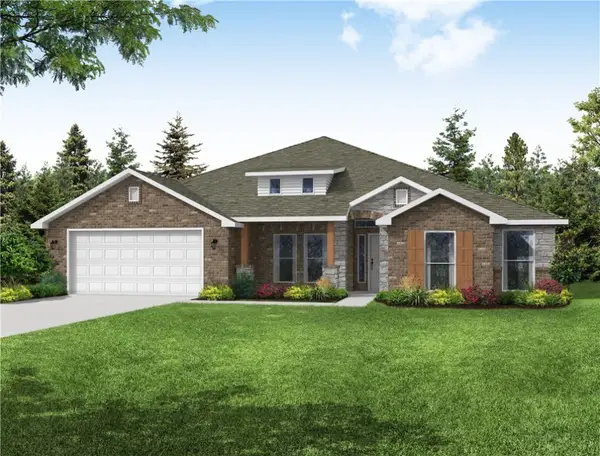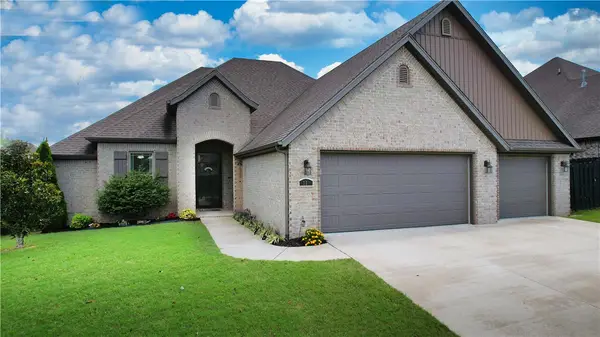1770 Sunrise Circle, Centerton, AR 72719
Local realty services provided by:Better Homes and Gardens Real Estate Journey
Listed by:catherine pollock
Office:1 percent lists arkansas real estate
MLS#:1323343
Source:AR_NWAR
Price summary
- Price:$475,000
- Price per sq. ft.:$208.97
- Monthly HOA dues:$12.5
About this home
Welcome to 1770 Sunrise Cirlce. . . a meticulously cared for brick & stone 4-bed, 2-bath, split floor plan home located on a large level lot in a quiet subdivision. Walking distance to Centerton Gamble Elementary & 1 mile to Bentonville West High School. The kitchen features granite counter tops, stainless steel appliances, tons of cabinets and an eat-in kitchen space overlooking the backyard. Living space is open to the kitchen and flows perfectly for everyday living or entertaining with direct access to the patio. Dining room is located at the front of the house with flexibility to be used as an office or a family room. Ceramic wood-appearance tile floors flow throughout the main living space with carpet in the bedrooms. Primary suite includes a beautiful, over-sized tiled shower, walk-in closet and dual vanity. The level backyard features a covered patio, gas fireplace, wood privacy fence & plenty of space to customize as you wish. Convenient access to both Bentonville & Bella Vista with just 4 miles to I-49.
Contact an agent
Home facts
- Year built:2021
- Listing ID #:1323343
- Added:4 day(s) ago
- Updated:September 30, 2025 at 02:29 PM
Rooms and interior
- Bedrooms:4
- Total bathrooms:2
- Full bathrooms:2
- Living area:2,273 sq. ft.
Heating and cooling
- Cooling:Central Air, Electric
- Heating:Central, Gas
Structure and exterior
- Roof:Architectural, Shingle
- Year built:2021
- Building area:2,273 sq. ft.
- Lot area:0.29 Acres
Utilities
- Water:Public, Water Available
- Sewer:Public Sewer, Sewer Available
Finances and disclosures
- Price:$475,000
- Price per sq. ft.:$208.97
- Tax amount:$3,067
New listings near 1770 Sunrise Circle
 $374,500Pending4 beds 2 baths1,859 sq. ft.
$374,500Pending4 beds 2 baths1,859 sq. ft.3081 Laredo Lane, Centerton, AR 72736
MLS# 1323800Listed by: D.R. HORTON REALTY OF ARKANSAS, LLC- New
 $319,000Active3 beds 2 baths1,650 sq. ft.
$319,000Active3 beds 2 baths1,650 sq. ft.450 Torino Place, Centerton, AR 72719
MLS# 1323484Listed by: DICK WEAVER AND ASSOCIATE INC - New
 $471,044Active4 beds 3 baths2,564 sq. ft.
$471,044Active4 beds 3 baths2,564 sq. ft.2011 Bigleaf Drive, Centerton, AR 72719
MLS# 1323672Listed by: SCHUBER MITCHELL REALTY - New
 $594,900Active5 beds 3 baths2,799 sq. ft.
$594,900Active5 beds 3 baths2,799 sq. ft.751 Tamarron Drive, Centerton, AR 72719
MLS# 1322999Listed by: BERKSHIRE HATHAWAY HOMESERVICES SOLUTIONS REAL EST - New
 $330,000Active4 beds 2 baths1,613 sq. ft.
$330,000Active4 beds 2 baths1,613 sq. ft.1650 King Road, Centerton, AR 72719
MLS# 1323652Listed by: NEXTHOME NWA PRO REALTY - New
 $336,000Active4 beds 2 baths1,613 sq. ft.
$336,000Active4 beds 2 baths1,613 sq. ft.1770 King Road, Centerton, AR 72719
MLS# 1322979Listed by: NEXTHOME NWA PRO REALTY  $262,000Pending3 beds 3 baths1,250 sq. ft.
$262,000Pending3 beds 3 baths1,250 sq. ft.811 Reading Railroad Lane, Bentonville, AR 72713
MLS# 1323589Listed by: ELEVATION REAL ESTATE AND MANAGEMENT- New
 $270,000Active3 beds 2 baths1,420 sq. ft.
$270,000Active3 beds 2 baths1,420 sq. ft.291 Jack Perry Drive, Centerton, AR 72719
MLS# 1323611Listed by: HOME ADVENTURE REAL ESTATE - New
 $350,000Active3 beds 2 baths1,473 sq. ft.
$350,000Active3 beds 2 baths1,473 sq. ft.551 Dogwood Street, Centerton, AR 72719
MLS# 1323599Listed by: HOLIDAY ISLAND REALTY - New
 $206,000Active2 beds 1 baths801 sq. ft.
$206,000Active2 beds 1 baths801 sq. ft.831 Reading Railroad Lane, Bentonville, AR 72713
MLS# 1323590Listed by: ELEVATION REAL ESTATE AND MANAGEMENT
