1057 Applewood Circle, Centerton, AR 72719
Local realty services provided by:Better Homes and Gardens Real Estate Journey

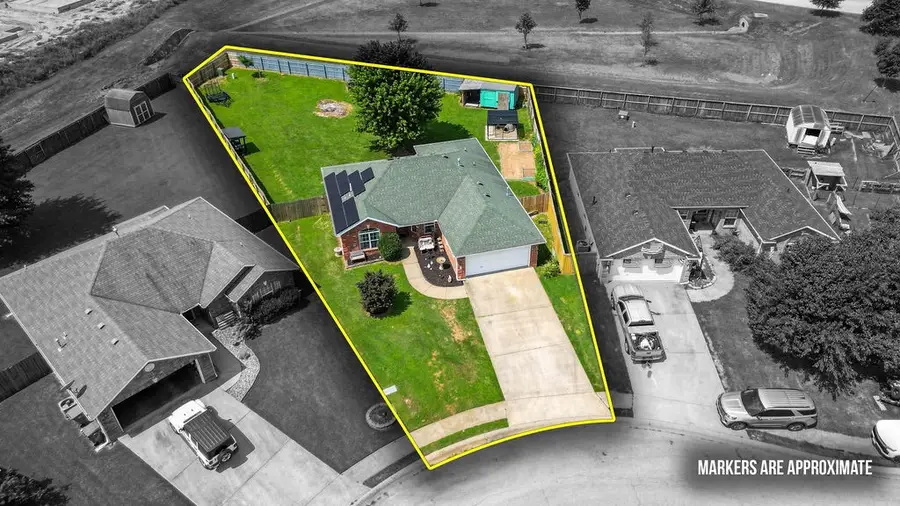
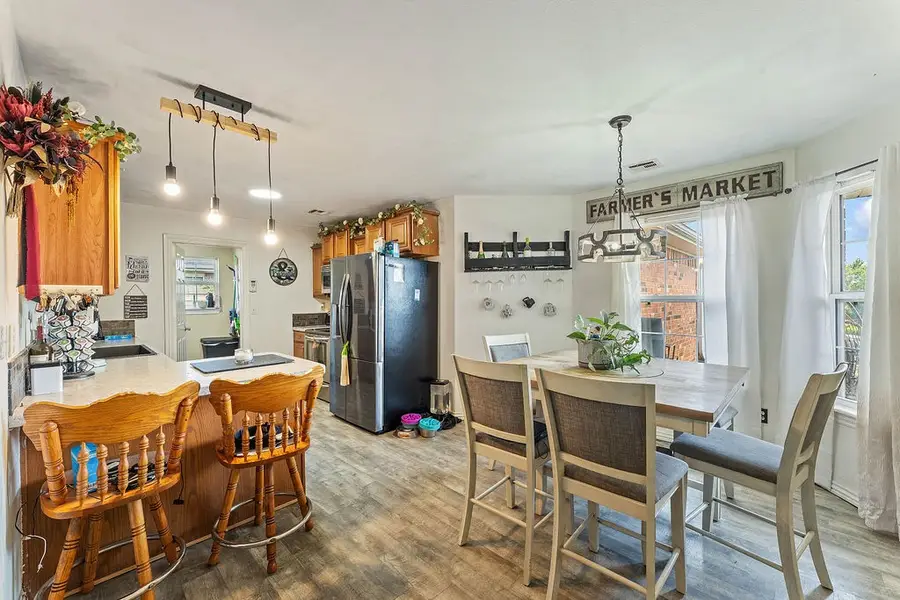
Listed by:justin mustain
Office:national realty
MLS#:1316870
Source:AR_NWAR
Price summary
- Price:$279,999
- Price per sq. ft.:$191.26
About this home
Welcome to this charming home nestled in the heart of Centerton!
Located in an established neighborhood, this home offers a comfortable and functional layout with an open-concept living and dining area that flows seamlessly into the eat-in kitchen. The desirable split floor plan provides privacy, with the primary suite featuring an en-suite bath, while two guest bedrooms and a full guest bath are situated on the opposite side.
This property is ideal for first-time homebuyers—move-in ready with great updates and room to grow. Enjoy the spacious 0.31-acre backyard, perfect for entertaining, gardening, or letting your pets play. Updates include new light fixtures, a farmhouse sink, and a newer dishwasher. Additional perks include a powered backyard shed and fully paid-off solar panels, offering energy efficiency and long-term savings.
Don’t miss out on this fantastic opportunity—schedule your showing today!
Contact an agent
Home facts
- Year built:2005
- Listing Id #:1316870
- Added:8 day(s) ago
- Updated:August 13, 2025 at 04:22 AM
Rooms and interior
- Bedrooms:3
- Total bathrooms:2
- Full bathrooms:2
- Living area:1,464 sq. ft.
Heating and cooling
- Cooling:Central Air
- Heating:Central
Structure and exterior
- Roof:Architectural, Shingle
- Year built:2005
- Building area:1,464 sq. ft.
- Lot area:0.31 Acres
Utilities
- Sewer:Sewer Available
Finances and disclosures
- Price:$279,999
- Price per sq. ft.:$191.26
- Tax amount:$2,242
New listings near 1057 Applewood Circle
- New
 $681,500Active5 beds 4 baths2,901 sq. ft.
$681,500Active5 beds 4 baths2,901 sq. ft.230 Bequette Lane, Centerton, AR 72719
MLS# 1317944Listed by: COLDWELL BANKER HARRIS MCHANEY & FAUCETTE-ROGERS - New
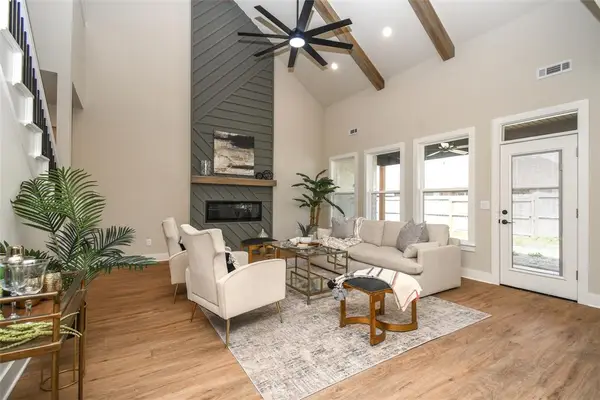 $569,208Active4 beds 3 baths2,564 sq. ft.
$569,208Active4 beds 3 baths2,564 sq. ft.930 Moksha Street, Centerton, AR 72719
MLS# 1317649Listed by: FATHOM REALTY - New
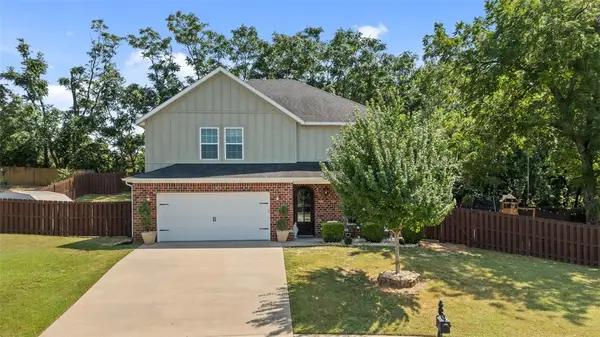 $495,000Active4 beds 3 baths2,384 sq. ft.
$495,000Active4 beds 3 baths2,384 sq. ft.1741 Sweetbriar, Centerton, AR 72719
MLS# 1317694Listed by: STANDARD REAL ESTATE - New
 $350,000Active3 beds 2 baths1,722 sq. ft.
$350,000Active3 beds 2 baths1,722 sq. ft.420 Torino Place, Centerton, AR 72719
MLS# 1317953Listed by: DICK WEAVER AND ASSOCIATE INC - New
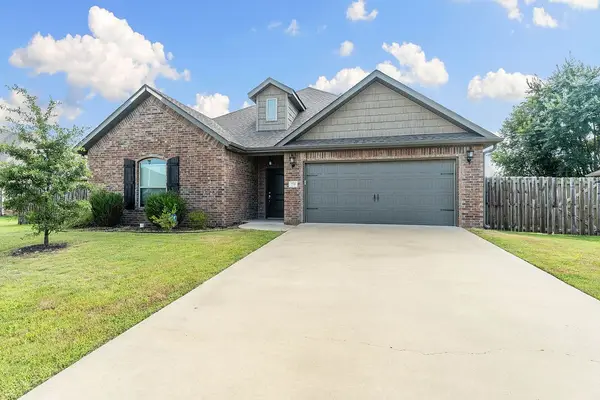 $357,420Active3 beds 2 baths1,702 sq. ft.
$357,420Active3 beds 2 baths1,702 sq. ft.770 Fontana Street, Centerton, AR 72719
MLS# 1317998Listed by: MCMULLEN REALTY GROUP - New
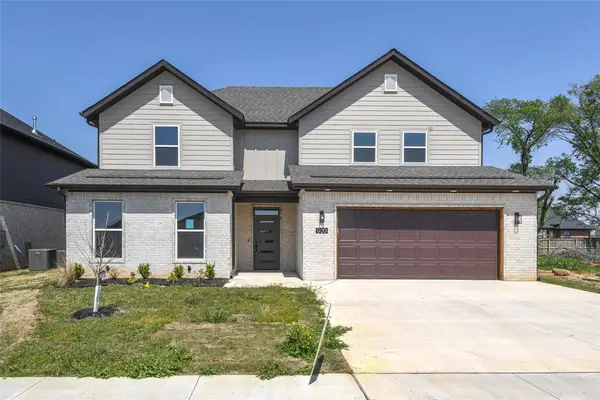 $569,208Active4 beds 3 baths2,564 sq. ft.
$569,208Active4 beds 3 baths2,564 sq. ft.1831 Utopia Street, Centerton, AR 72719
MLS# 1317906Listed by: FATHOM REALTY - Open Sun, 2 to 4pmNew
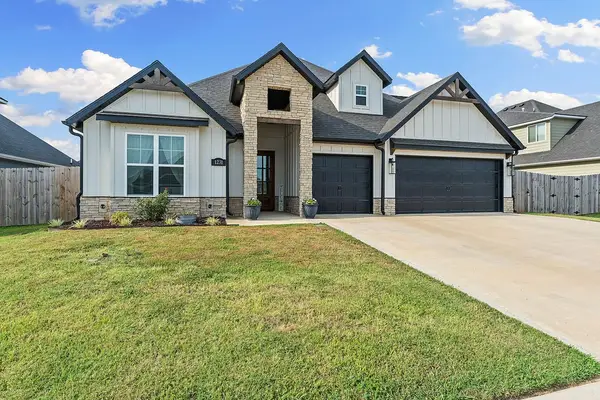 $609,500Active4 beds 3 baths2,746 sq. ft.
$609,500Active4 beds 3 baths2,746 sq. ft.1231 Silver Maple Street, Centerton, AR 72719
MLS# 1317810Listed by: NATIONAL REALTY - New
 $238,900Active2 beds 3 baths1,100 sq. ft.
$238,900Active2 beds 3 baths1,100 sq. ft.981 Ventnor Avenue, Bentonville, AR 72713
MLS# 1317928Listed by: COLLIER & ASSOCIATES - New
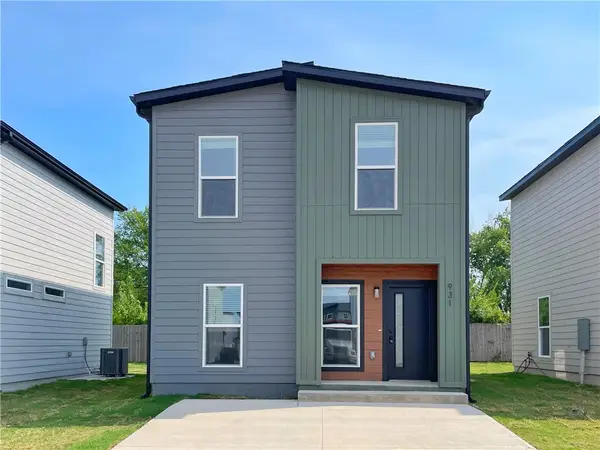 $262,000Active3 beds 3 baths1,250 sq. ft.
$262,000Active3 beds 3 baths1,250 sq. ft.931 Reading Railroad Lane, Bentonville, AR 72713
MLS# 1317761Listed by: ELEVATION REAL ESTATE AND MANAGEMENT - New
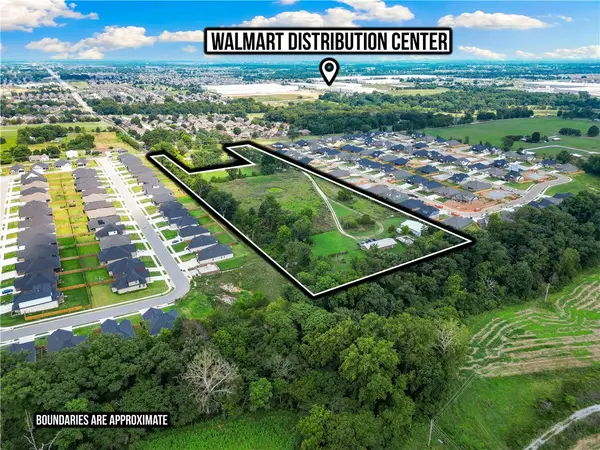 $1,990,000Active6 beds 5 baths3,188 sq. ft.
$1,990,000Active6 beds 5 baths3,188 sq. ft.3810 & 3720 Rainbow Farm Road, Bentonville, AR 72713
MLS# 1317630Listed by: NEXTHOME NWA PRO REALTY
