1741 Sweetbriar, Centerton, AR 72719
Local realty services provided by:Better Homes and Gardens Real Estate Journey
Listed by: nova nwa
Office: standard real estate
MLS#:1317694
Source:AR_NWAR
Price summary
- Price:$485,000
- Price per sq. ft.:$203.44
About this home
Seller is offering concessions! Tucked away on an oversized cul-de-sac lot in one of Centerton’s most desirable neighborhoods near Berry Farm, this beautiful 2-story home offers privacy, space, & thoughtful upgrades throughout. Step inside to an open-concept main level designed for entertaining, featuring a spacious living room, powder bath, & a modern kitchen with granite countertops, pantry, & a dedicated dining area. Beautiful wood flooring flows throughout both the main living area. Upstairs, you’ll find four generously sized bedrooms & two full baths, including a luxurious master suite with its own private covered balcony & an oversized walk-in closet. Enjoy outdoor living with a covered back patio overlooking the fully fenced yard, complete with a storage shed that conveys & a garage storm shelter for added peace of mind. Unwind each evening with stunning sunset views while enjoying the beautiful open space.
Contact an agent
Home facts
- Year built:2015
- Listing ID #:1317694
- Added:101 day(s) ago
- Updated:November 24, 2025 at 03:19 PM
Rooms and interior
- Bedrooms:4
- Total bathrooms:3
- Full bathrooms:2
- Half bathrooms:1
- Living area:2,384 sq. ft.
Heating and cooling
- Cooling:Central Air
- Heating:Central
Structure and exterior
- Roof:Architectural, Shingle
- Year built:2015
- Building area:2,384 sq. ft.
- Lot area:0.36 Acres
Utilities
- Water:Public, Water Available
- Sewer:Public Sewer, Sewer Available
Finances and disclosures
- Price:$485,000
- Price per sq. ft.:$203.44
- Tax amount:$2,927
New listings near 1741 Sweetbriar
 $349,320Active4 beds 4 baths1,628 sq. ft.
$349,320Active4 beds 4 baths1,628 sq. ft.1851 Lapis Avenue #1, Centerton, AR 72719
MLS# 1319534Listed by: FATHOM REALTY- New
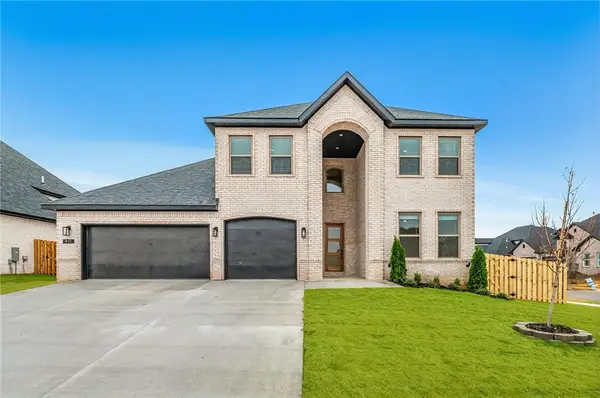 $619,900Active4 beds 3 baths2,800 sq. ft.
$619,900Active4 beds 3 baths2,800 sq. ft.491 Silverview Avenue, Centerton, AR 72719
MLS# 1329163Listed by: SUDAR GROUP - New
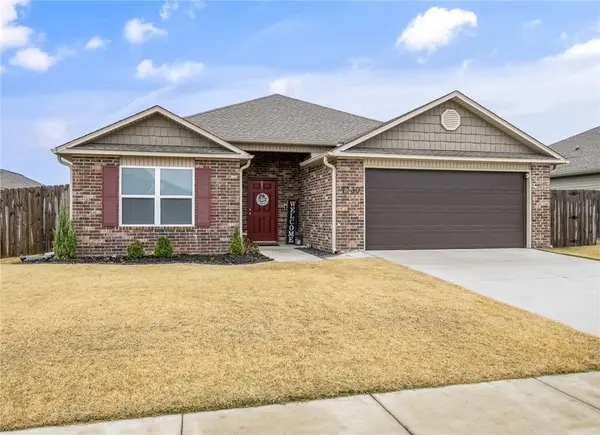 $375,000Active4 beds 2 baths1,876 sq. ft.
$375,000Active4 beds 2 baths1,876 sq. ft.1730 Greenbank Drive, Centerton, AR 72719
MLS# 1329156Listed by: COLDWELL BANKER HARRIS MCHANEY & FAUCETTE-ROGERS - New
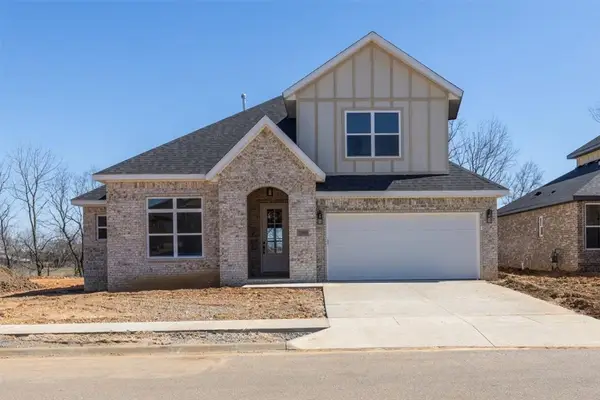 $488,750Active4 beds 3 baths2,125 sq. ft.
$488,750Active4 beds 3 baths2,125 sq. ft.1050 Whistler Street, Bentonville, AR 72713
MLS# 1329146Listed by: VERMA AND ASSOCIATES - New
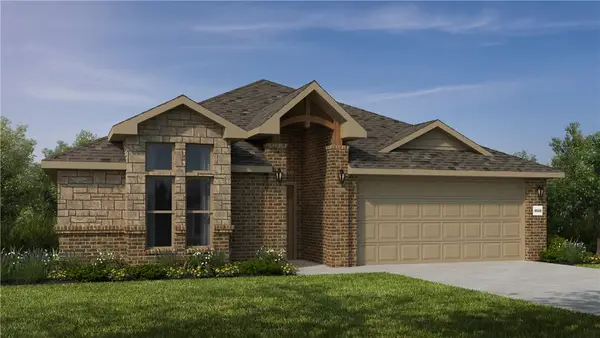 $410,302Active4 beds 2 baths1,964 sq. ft.
$410,302Active4 beds 2 baths1,964 sq. ft.2501 Goldspur Court, Centerton, AR 72712
MLS# 1329131Listed by: SCHUBER MITCHELL REALTY - New
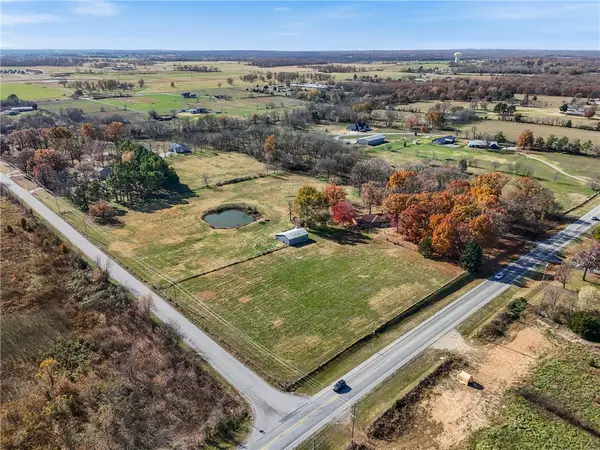 $2,975,000Active4 beds 2 baths1,948 sq. ft.
$2,975,000Active4 beds 2 baths1,948 sq. ft.2445 Centerton Boulevard, Centerton, AR 72719
MLS# 1329111Listed by: TABOR REAL ESTATE - New
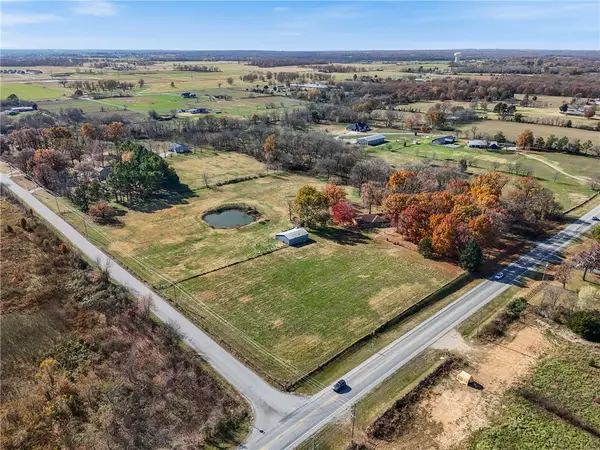 $2,975,000Active10.08 Acres
$2,975,000Active10.08 Acres2445 Centerton Boulevard, Centerton, AR 72719
MLS# 1328725Listed by: TABOR REAL ESTATE - New
 $280,000Active3 beds 2 baths1,362 sq. ft.
$280,000Active3 beds 2 baths1,362 sq. ft.230 Fern Street, Centerton, AR 72719
MLS# 1328957Listed by: COLDWELL BANKER HARRIS MCHANEY & FAUCETTE-ROGERS - New
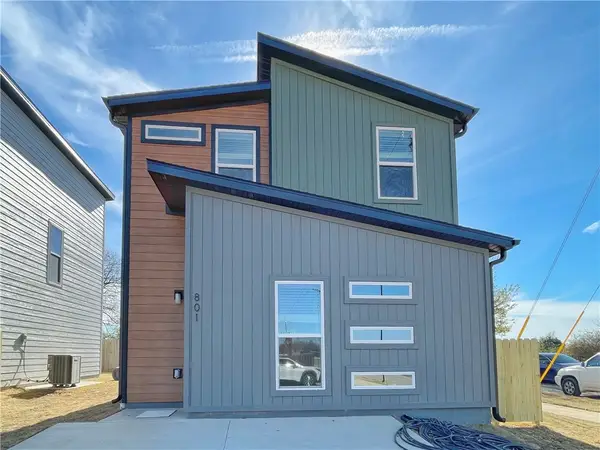 $238,900Active2 beds 3 baths1,100 sq. ft.
$238,900Active2 beds 3 baths1,100 sq. ft.801 Reading Railroad Lane, Bentonville, AR 72713
MLS# 1328365Listed by: ELEVATION REAL ESTATE AND MANAGEMENT  $275,000Pending3 beds 2 baths1,297 sq. ft.
$275,000Pending3 beds 2 baths1,297 sq. ft.750 Dogwood Street, Centerton, AR 72719
MLS# 1328781Listed by: BERKSHIRE HATHAWAY HOMESERVICES SOLUTIONS REAL EST
