108 Hoss Street, Centerton, AR 72719
Local realty services provided by:Better Homes and Gardens Real Estate Journey
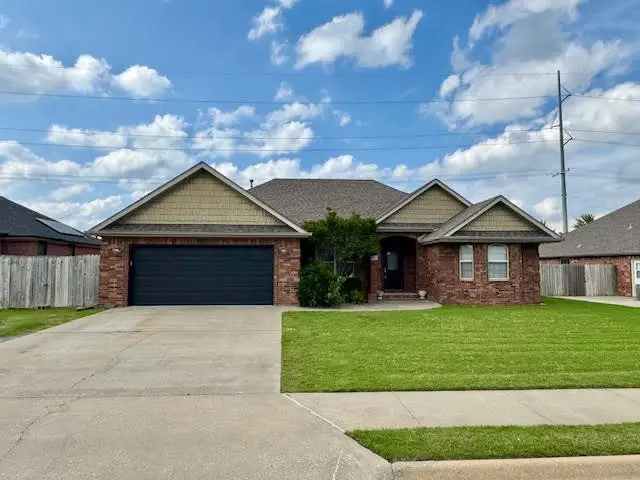
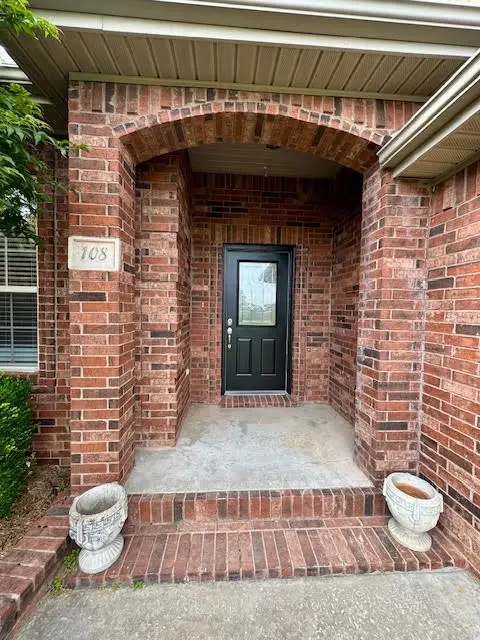
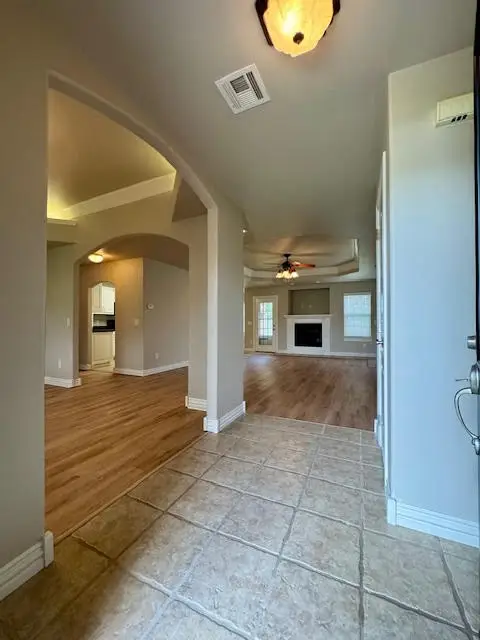
Listed by:michael subbert (team id: prestigerentalteam)
Office:prestige management & realty
MLS#:1310735
Source:AR_NWAR
Price summary
- Price:$355,900
- Price per sq. ft.:$187.81
About this home
Located in the heart of Centerton, this spacious 3-bedroom, 2-bathroom home offers a perfect blend of comfort and convenience. Located just down the road from Bentonville West High School and the vibrant amenities of downtown Centerton with easy access to major highways, facilitating commutes to surrounding areas, this home is ideal for families and professionals alike. Key Features include Spacious Living Area with an open-concept layout and ample natural light, kitchen has an abundance of cabinets with plenty of counter space, breakfast nook and a formal dining room, private master suite complete with an in-suite bathroom for added privacy and comfort. Step outside to a generously sized backyard, ideal for outdoor gatherings, gardening, or simply relaxing and taking in the fresh air. This home combines practical living spaces with a desirable location, making it a must-see for prospective buyers. Don't miss the opportunity to make this house your new home.
Contact an agent
Home facts
- Year built:2004
- Listing Id #:1310735
- Added:67 day(s) ago
- Updated:August 12, 2025 at 07:39 AM
Rooms and interior
- Bedrooms:3
- Total bathrooms:2
- Full bathrooms:2
- Living area:1,895 sq. ft.
Heating and cooling
- Cooling:Central Air, Electric
- Heating:Central, Gas
Structure and exterior
- Roof:Architectural, Shingle
- Year built:2004
- Building area:1,895 sq. ft.
- Lot area:0.22 Acres
Utilities
- Water:Public, Water Available
- Sewer:Public Sewer, Sewer Available
Finances and disclosures
- Price:$355,900
- Price per sq. ft.:$187.81
- Tax amount:$2,686
New listings near 108 Hoss Street
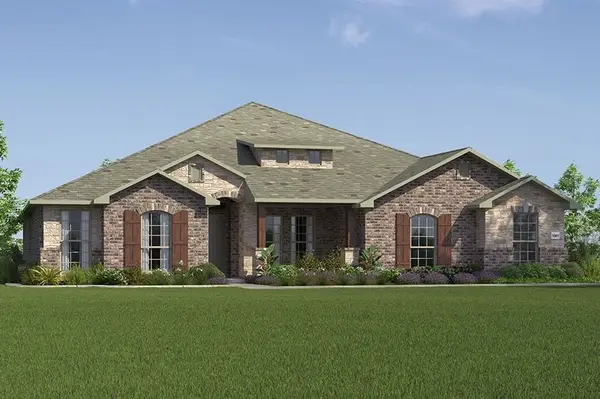 $509,000Pending4 beds 3 baths2,564 sq. ft.
$509,000Pending4 beds 3 baths2,564 sq. ft.2611 Goldspur Court, Centerton, AR 72712
MLS# 1318168Listed by: SCHUBER MITCHELL REALTY- New
 $298,000Active3 beds 2 baths1,439 sq. ft.
$298,000Active3 beds 2 baths1,439 sq. ft.310 Aster Street, Centerton, AR 72719
MLS# 1318063Listed by: KAUFMANN REALTY, LLC - New
 $681,500Active5 beds 4 baths2,901 sq. ft.
$681,500Active5 beds 4 baths2,901 sq. ft.230 Bequette Lane, Centerton, AR 72719
MLS# 1317944Listed by: COLDWELL BANKER HARRIS MCHANEY & FAUCETTE-ROGERS - New
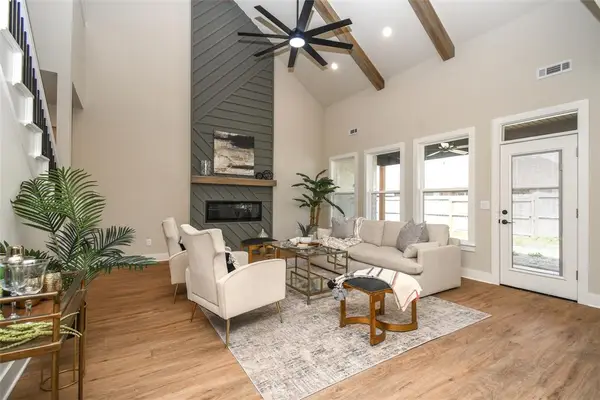 $569,208Active4 beds 3 baths2,564 sq. ft.
$569,208Active4 beds 3 baths2,564 sq. ft.930 Moksha Street, Centerton, AR 72719
MLS# 1317649Listed by: FATHOM REALTY - New
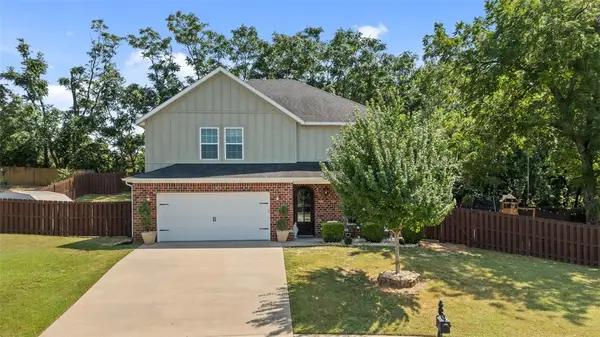 $495,000Active4 beds 3 baths2,384 sq. ft.
$495,000Active4 beds 3 baths2,384 sq. ft.1741 Sweetbriar, Centerton, AR 72719
MLS# 1317694Listed by: STANDARD REAL ESTATE - New
 $350,000Active3 beds 2 baths1,722 sq. ft.
$350,000Active3 beds 2 baths1,722 sq. ft.420 Torino Place, Centerton, AR 72719
MLS# 1317953Listed by: DICK WEAVER AND ASSOCIATE INC - New
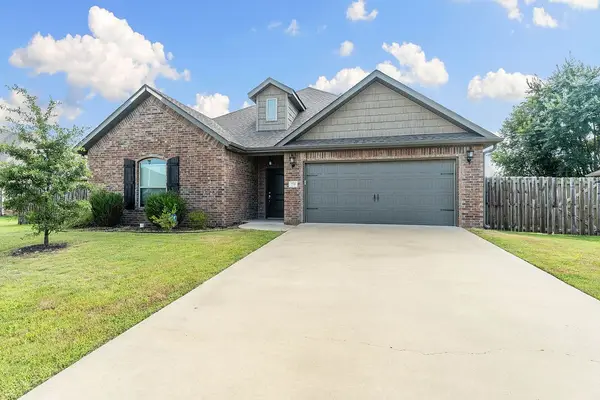 $357,420Active3 beds 2 baths1,702 sq. ft.
$357,420Active3 beds 2 baths1,702 sq. ft.770 Fontana Street, Centerton, AR 72719
MLS# 1317998Listed by: MCMULLEN REALTY GROUP - New
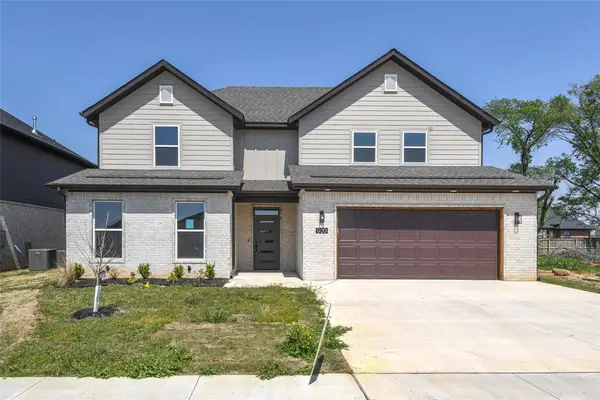 $569,208Active4 beds 3 baths2,564 sq. ft.
$569,208Active4 beds 3 baths2,564 sq. ft.1831 Utopia Street, Centerton, AR 72719
MLS# 1317906Listed by: FATHOM REALTY - Open Sun, 2 to 4pmNew
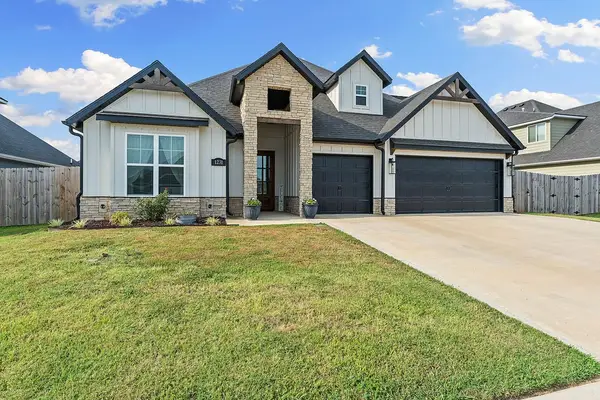 $609,500Active4 beds 3 baths2,746 sq. ft.
$609,500Active4 beds 3 baths2,746 sq. ft.1231 Silver Maple Street, Centerton, AR 72719
MLS# 1317810Listed by: NATIONAL REALTY - New
 $238,900Active2 beds 3 baths1,100 sq. ft.
$238,900Active2 beds 3 baths1,100 sq. ft.981 Ventnor Avenue, Bentonville, AR 72713
MLS# 1317928Listed by: COLLIER & ASSOCIATES
