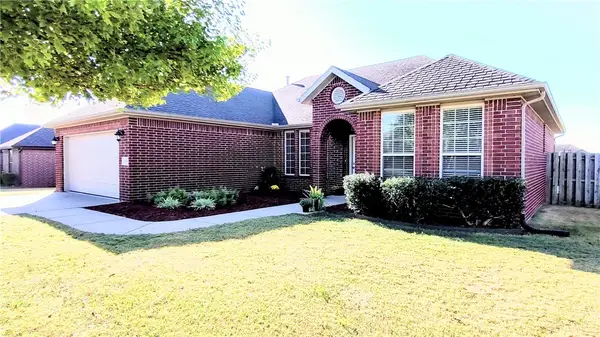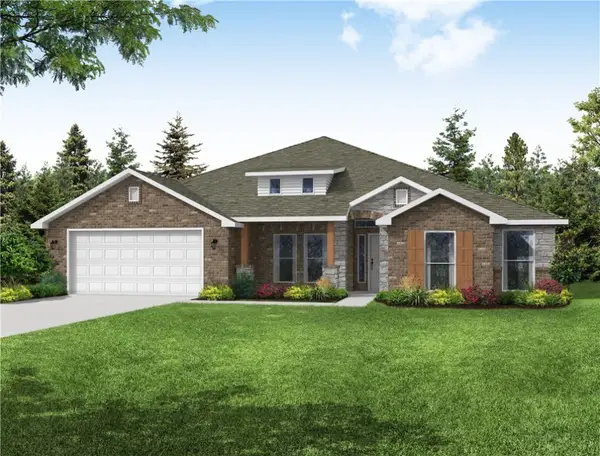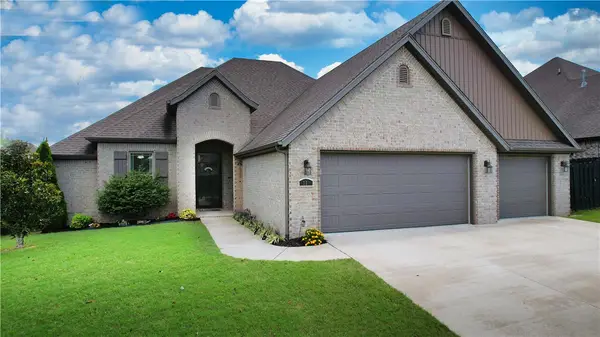1240 Red Maple Street, Centerton, AR 72719
Local realty services provided by:Better Homes and Gardens Real Estate Journey
Upcoming open houses
- Sat, Oct 0401:00 pm - 04:00 pm
- Sun, Oct 0501:00 pm - 04:00 pm
Listed by:misty mcmullen
Office:mcmullen realty group
MLS#:1311256
Source:AR_NWAR
Price summary
- Price:$620,080
- Price per sq. ft.:$230
- Monthly HOA dues:$45.83
About this home
Welcome to Maple Estates in Centerton, Arkansas a beautifully located community just minutes from Bentonville’s West High School Campus, as well as nearby shopping, dining, entertainment, and outdoor recreation. This prime location offers the perfect blend of convenience and tranquility, allowing you to stay close to everything. The Jennifer plan a spacious and versatile two-story home offering 2,696 sq ft of thoughtfully designed living space. This 4-bedroom, 3.5-bathroom layout is ideal for both comfort and functionality, featuring the primary suite and a secondary bedroom on the main floor. Upstairs, two additional bedrooms share a full bathroom, providing a great setup. The open-concept kitchen and living area create a seamless flow for everyday living and entertaining, complemented by a separate breakfast nook for casual dining. Additional highlights include a three-car garage and a covered back patio with a cozy outdoor fireplace, making it the perfect retreat for relaxing or entertaining year-round.
Contact an agent
Home facts
- Year built:2025
- Listing ID #:1311256
- Added:108 day(s) ago
- Updated:September 30, 2025 at 02:29 PM
Rooms and interior
- Bedrooms:4
- Total bathrooms:4
- Full bathrooms:3
- Half bathrooms:1
- Living area:2,696 sq. ft.
Heating and cooling
- Cooling:Electric
- Heating:Electric
Structure and exterior
- Roof:Architectural, Shingle
- Year built:2025
- Building area:2,696 sq. ft.
- Lot area:0.21 Acres
Utilities
- Water:Public, Water Available
- Sewer:Sewer Available
Finances and disclosures
- Price:$620,080
- Price per sq. ft.:$230
- Tax amount:$727
New listings near 1240 Red Maple Street
 $374,500Pending4 beds 2 baths1,859 sq. ft.
$374,500Pending4 beds 2 baths1,859 sq. ft.3081 Laredo Lane, Centerton, AR 72736
MLS# 1323800Listed by: D.R. HORTON REALTY OF ARKANSAS, LLC- New
 $319,000Active3 beds 2 baths1,650 sq. ft.
$319,000Active3 beds 2 baths1,650 sq. ft.450 Torino Place, Centerton, AR 72719
MLS# 1323484Listed by: DICK WEAVER AND ASSOCIATE INC - New
 $471,044Active4 beds 3 baths2,564 sq. ft.
$471,044Active4 beds 3 baths2,564 sq. ft.2011 Bigleaf Drive, Centerton, AR 72719
MLS# 1323672Listed by: SCHUBER MITCHELL REALTY - New
 $594,900Active5 beds 3 baths2,799 sq. ft.
$594,900Active5 beds 3 baths2,799 sq. ft.751 Tamarron Drive, Centerton, AR 72719
MLS# 1322999Listed by: BERKSHIRE HATHAWAY HOMESERVICES SOLUTIONS REAL EST - New
 $330,000Active4 beds 2 baths1,613 sq. ft.
$330,000Active4 beds 2 baths1,613 sq. ft.1650 King Road, Centerton, AR 72719
MLS# 1323652Listed by: NEXTHOME NWA PRO REALTY - New
 $336,000Active4 beds 2 baths1,613 sq. ft.
$336,000Active4 beds 2 baths1,613 sq. ft.1770 King Road, Centerton, AR 72719
MLS# 1322979Listed by: NEXTHOME NWA PRO REALTY  $262,000Pending3 beds 3 baths1,250 sq. ft.
$262,000Pending3 beds 3 baths1,250 sq. ft.811 Reading Railroad Lane, Bentonville, AR 72713
MLS# 1323589Listed by: ELEVATION REAL ESTATE AND MANAGEMENT- New
 $270,000Active3 beds 2 baths1,420 sq. ft.
$270,000Active3 beds 2 baths1,420 sq. ft.291 Jack Perry Drive, Centerton, AR 72719
MLS# 1323611Listed by: HOME ADVENTURE REAL ESTATE - New
 $350,000Active3 beds 2 baths1,473 sq. ft.
$350,000Active3 beds 2 baths1,473 sq. ft.551 Dogwood Street, Centerton, AR 72719
MLS# 1323599Listed by: HOLIDAY ISLAND REALTY - New
 $206,000Active2 beds 1 baths801 sq. ft.
$206,000Active2 beds 1 baths801 sq. ft.831 Reading Railroad Lane, Bentonville, AR 72713
MLS# 1323590Listed by: ELEVATION REAL ESTATE AND MANAGEMENT
