1450 Dresden Drive, Centerton, AR 72719
Local realty services provided by:Better Homes and Gardens Real Estate Journey
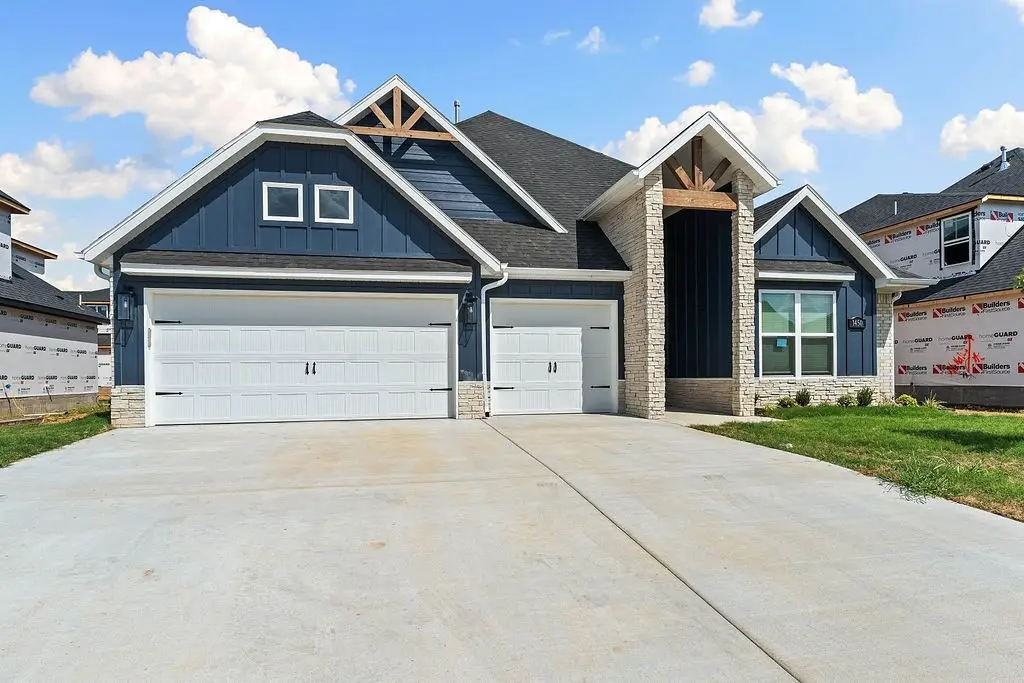
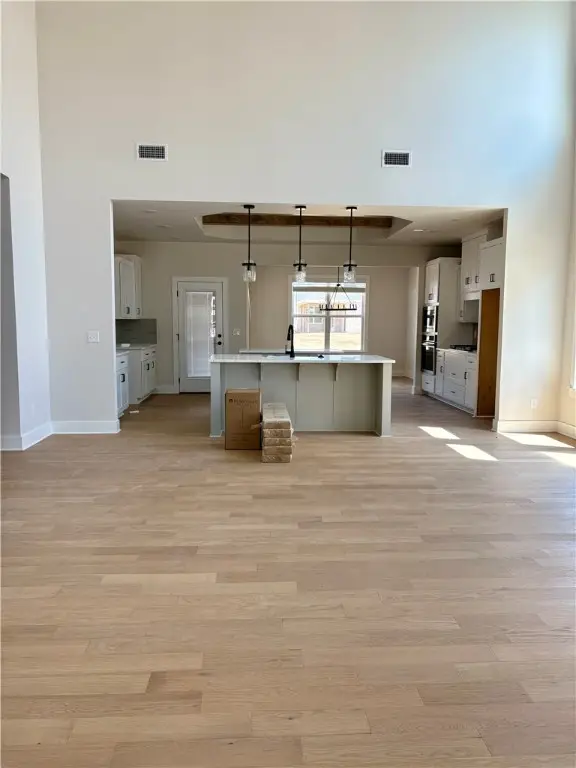
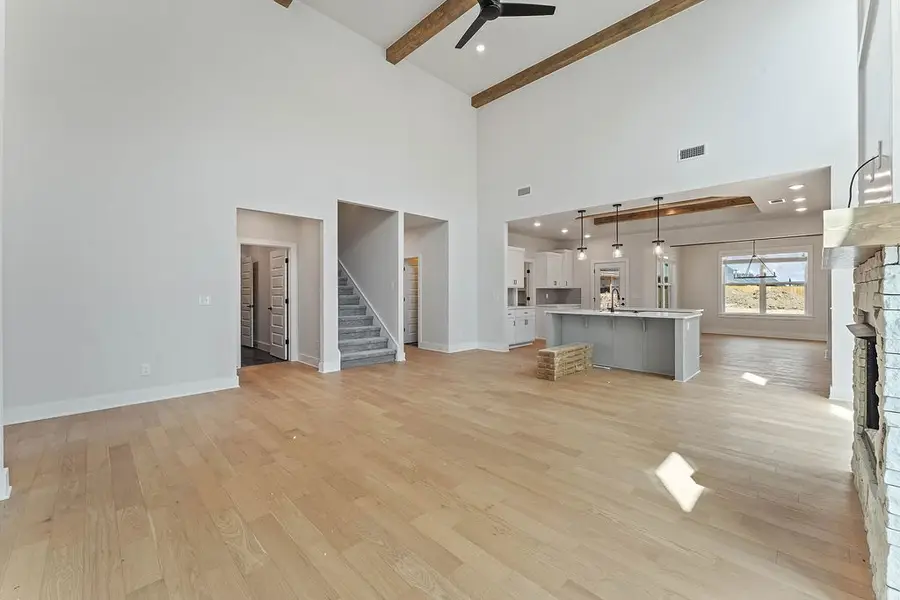
Upcoming open houses
- Sun, Aug 1701:00 pm - 04:00 pm
Listed by:misty mcmullen
Office:mcmullen realty group
MLS#:1311465
Source:AR_NWAR
Price summary
- Price:$673,670
- Price per sq. ft.:$230
- Monthly HOA dues:$45.83
About this home
Diamond Estates in Centerton offers prime access to Bentonville’s West High School Campus, nearby schools, and top amenities including a pool, clubhouse, basketball court, and pond. Residents enjoy close proximity to state-of-the-art schools, medical facilities, shopping, entertainment, Downtown Bentonville, and Walmart’s Home Office. Welcome to the Sage plan—a spacious and well-designed two-story home offering 2,929 sq ft of living space. This 4-bedroom, 3.5-bathroom layout includes two bedrooms and a game room upstairs, while the main level features one secondary bedroom and a private primary suite with direct access to the utility room for added convenience. The open-concept living area flows seamlessly into a thoughtfully designed kitchen, complete with a breakfast nook, double island, and an expansive walk-in pantry making it a standout space for cooking and gathering. Additional highlights include a covered back patio with a convenient storage room and a three-car garage.
Contact an agent
Home facts
- Year built:2025
- Listing Id #:1311465
- Added:280 day(s) ago
- Updated:August 14, 2025 at 01:25 AM
Rooms and interior
- Bedrooms:4
- Total bathrooms:4
- Full bathrooms:3
- Half bathrooms:1
- Living area:2,929 sq. ft.
Heating and cooling
- Cooling:Electric
- Heating:Electric
Structure and exterior
- Roof:Architectural, Shingle
- Year built:2025
- Building area:2,929 sq. ft.
- Lot area:0.21 Acres
Utilities
- Water:Public, Water Available
- Sewer:Sewer Available
Finances and disclosures
- Price:$673,670
- Price per sq. ft.:$230
- Tax amount:$600
New listings near 1450 Dresden Drive
- New
 $298,000Active3 beds 2 baths1,439 sq. ft.
$298,000Active3 beds 2 baths1,439 sq. ft.310 Aster Street, Centerton, AR 72719
MLS# 1318063Listed by: KAUFMANN REALTY, LLC - New
 $681,500Active5 beds 4 baths2,901 sq. ft.
$681,500Active5 beds 4 baths2,901 sq. ft.230 Bequette Lane, Centerton, AR 72719
MLS# 1317944Listed by: COLDWELL BANKER HARRIS MCHANEY & FAUCETTE-ROGERS - New
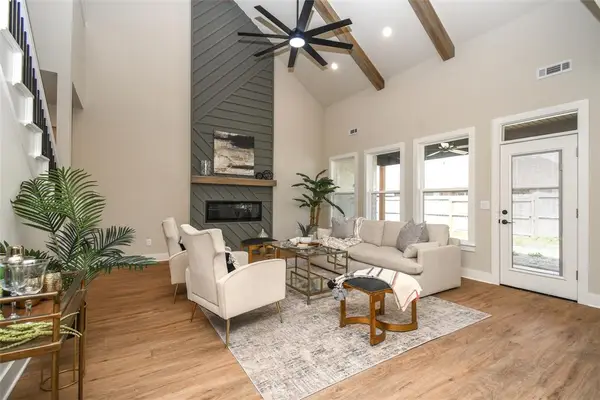 $569,208Active4 beds 3 baths2,564 sq. ft.
$569,208Active4 beds 3 baths2,564 sq. ft.930 Moksha Street, Centerton, AR 72719
MLS# 1317649Listed by: FATHOM REALTY - New
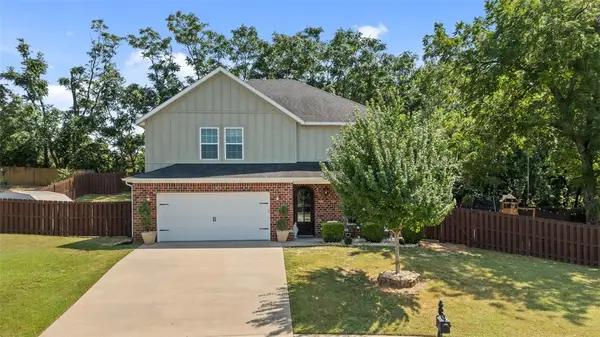 $495,000Active4 beds 3 baths2,384 sq. ft.
$495,000Active4 beds 3 baths2,384 sq. ft.1741 Sweetbriar, Centerton, AR 72719
MLS# 1317694Listed by: STANDARD REAL ESTATE - New
 $350,000Active3 beds 2 baths1,722 sq. ft.
$350,000Active3 beds 2 baths1,722 sq. ft.420 Torino Place, Centerton, AR 72719
MLS# 1317953Listed by: DICK WEAVER AND ASSOCIATE INC - New
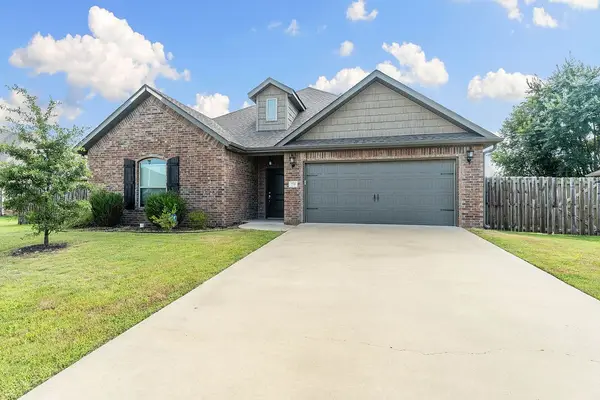 $357,420Active3 beds 2 baths1,702 sq. ft.
$357,420Active3 beds 2 baths1,702 sq. ft.770 Fontana Street, Centerton, AR 72719
MLS# 1317998Listed by: MCMULLEN REALTY GROUP - New
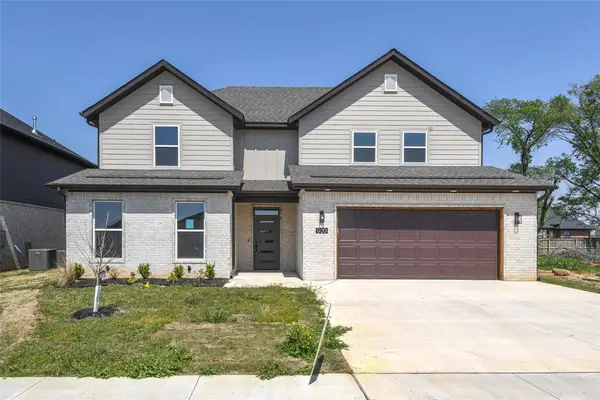 $569,208Active4 beds 3 baths2,564 sq. ft.
$569,208Active4 beds 3 baths2,564 sq. ft.1831 Utopia Street, Centerton, AR 72719
MLS# 1317906Listed by: FATHOM REALTY - Open Sun, 2 to 4pmNew
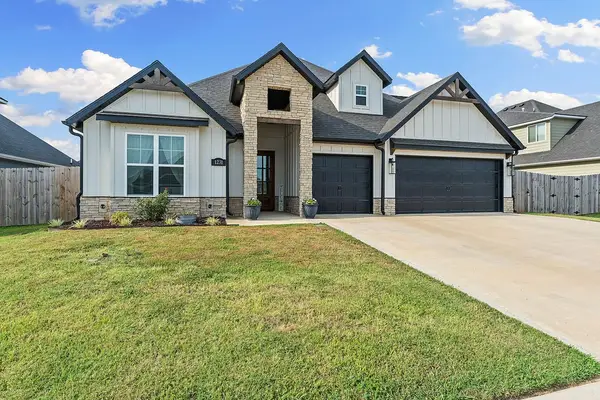 $609,500Active4 beds 3 baths2,746 sq. ft.
$609,500Active4 beds 3 baths2,746 sq. ft.1231 Silver Maple Street, Centerton, AR 72719
MLS# 1317810Listed by: NATIONAL REALTY - New
 $238,900Active2 beds 3 baths1,100 sq. ft.
$238,900Active2 beds 3 baths1,100 sq. ft.981 Ventnor Avenue, Bentonville, AR 72713
MLS# 1317928Listed by: COLLIER & ASSOCIATES - New
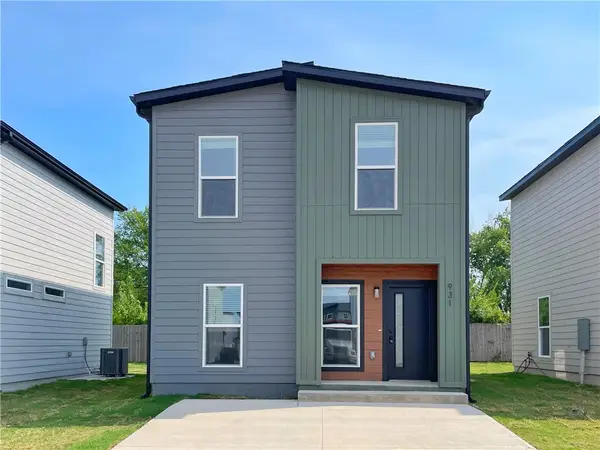 $262,000Active3 beds 3 baths1,250 sq. ft.
$262,000Active3 beds 3 baths1,250 sq. ft.931 Reading Railroad Lane, Bentonville, AR 72713
MLS# 1317761Listed by: ELEVATION REAL ESTATE AND MANAGEMENT
