1531 Blue Moon Road, Centerton, AR 72719
Local realty services provided by:Better Homes and Gardens Real Estate Journey
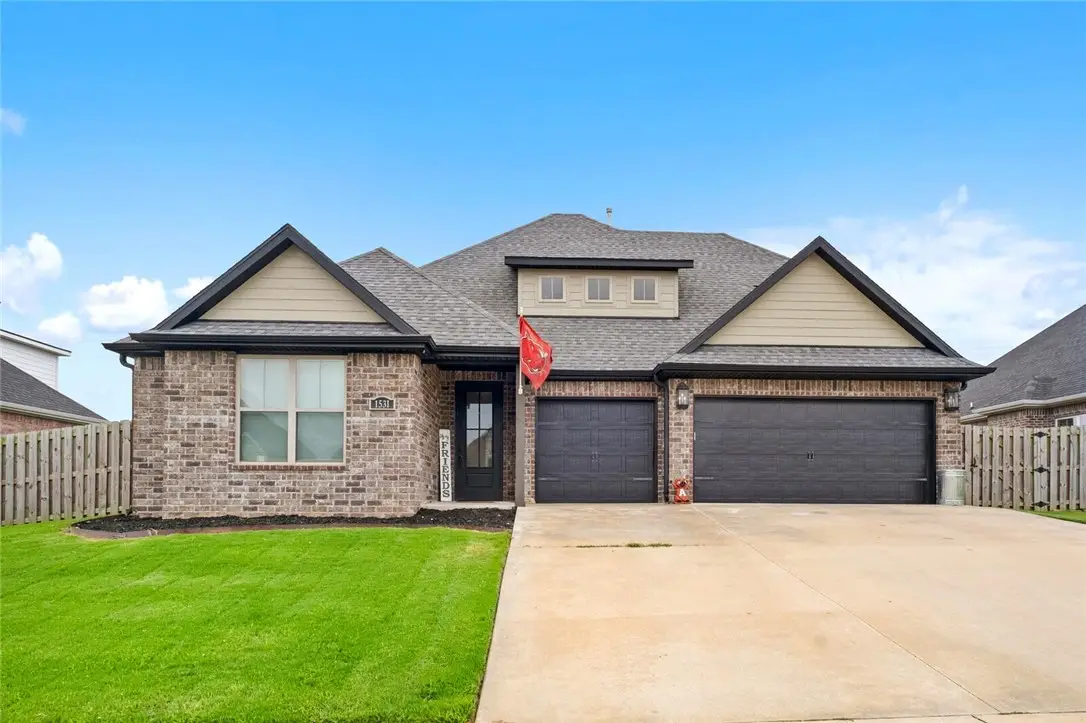
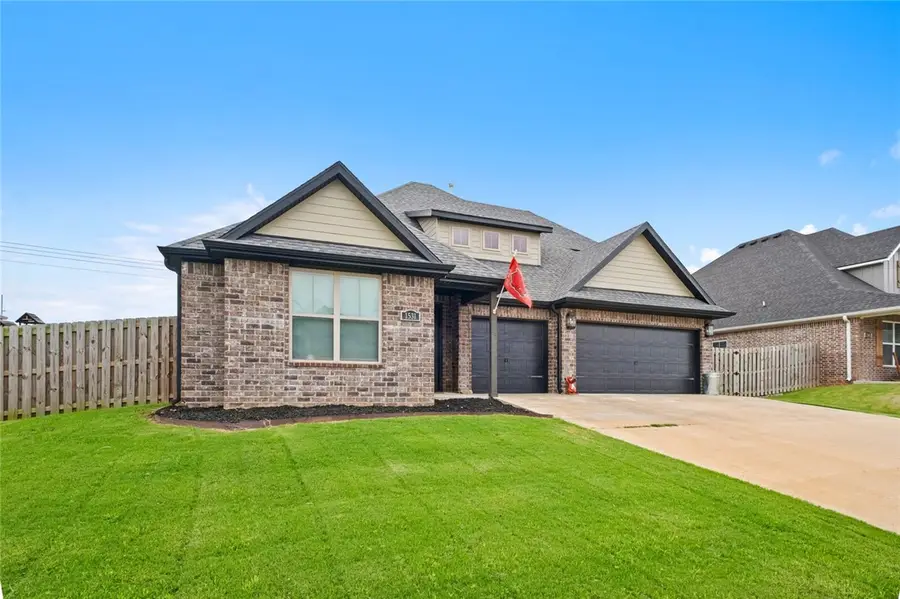
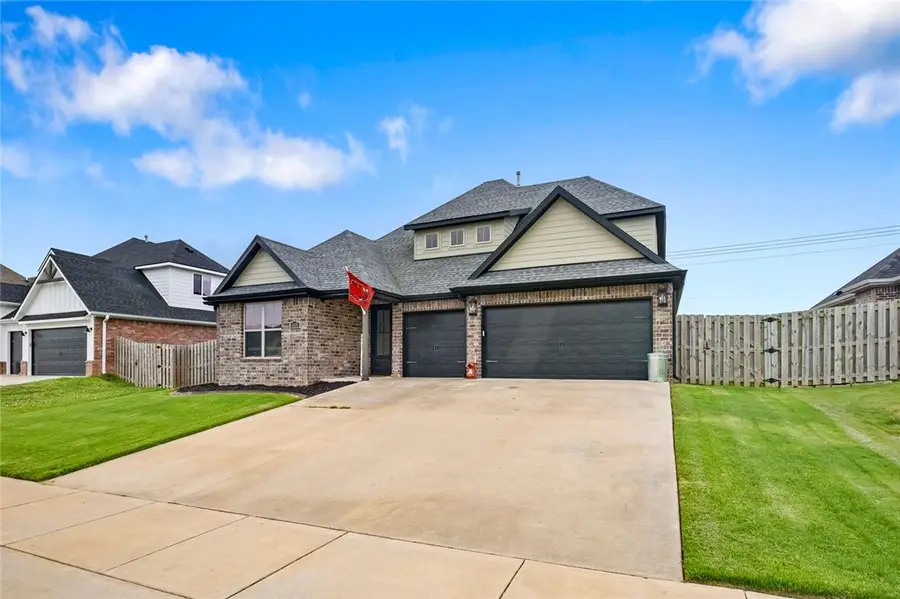
Upcoming open houses
- Sun, Aug 1702:00 pm - 04:00 pm
Listed by:hartwick & associates
Office:nexthome nwa pro realty
MLS#:1315231
Source:AR_NWAR
Price summary
- Price:$513,500
- Price per sq. ft.:$210.45
- Monthly HOA dues:$45.83
About this home
Step into style and space at 1531 Blue Moon Rd in Centerton! This 4-bedroom, 3-bath home offers 2,440 sq ft of functional elegance. The main floor features a spacious primary suite with double vanities and a walk-in closet, plus a second bedroom and full bath. The open-concept kitchen and living area are perfect for entertaining with granite counters, a large island, and tons of natural light. Upstairs, you’ll find two generously sized bedrooms and a full bath—ideal for guests, teens, or a home office setup. Enjoy the neighborhood pool and clubhouse, and the unbeatable location just minutes from Gamble Elementary and Bentonville West High. Nestled in a vibrant community with easy access to shopping, dining, and parks, this home truly checks all the boxes. If you’ve been searching for the right home in the right place, this is it. Schedule your showing today and come see what life on Blue Moon is all about.
Contact an agent
Home facts
- Year built:2019
- Listing Id #:1315231
- Added:26 day(s) ago
- Updated:August 12, 2025 at 02:45 PM
Rooms and interior
- Bedrooms:4
- Total bathrooms:3
- Full bathrooms:3
- Living area:2,440 sq. ft.
Heating and cooling
- Cooling:Central Air
- Heating:Central
Structure and exterior
- Roof:Architectural, Shingle
- Year built:2019
- Building area:2,440 sq. ft.
- Lot area:0.2 Acres
Utilities
- Water:Public, Water Available
- Sewer:Sewer Available
Finances and disclosures
- Price:$513,500
- Price per sq. ft.:$210.45
- Tax amount:$3,738
New listings near 1531 Blue Moon Road
- New
 $681,500Active5 beds 4 baths2,901 sq. ft.
$681,500Active5 beds 4 baths2,901 sq. ft.230 Bequette Lane, Centerton, AR 72719
MLS# 1317944Listed by: COLDWELL BANKER HARRIS MCHANEY & FAUCETTE-ROGERS - New
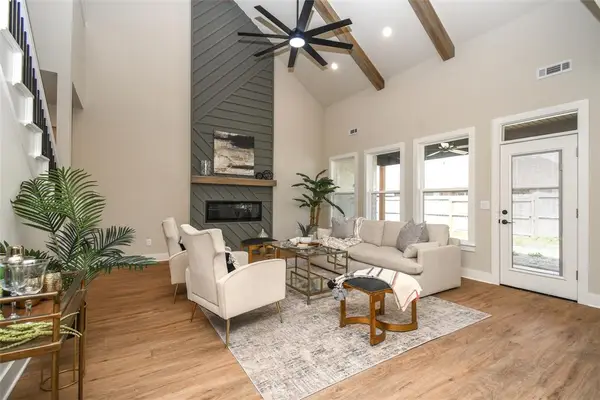 $569,208Active4 beds 3 baths2,564 sq. ft.
$569,208Active4 beds 3 baths2,564 sq. ft.930 Moksha Street, Centerton, AR 72719
MLS# 1317649Listed by: FATHOM REALTY - New
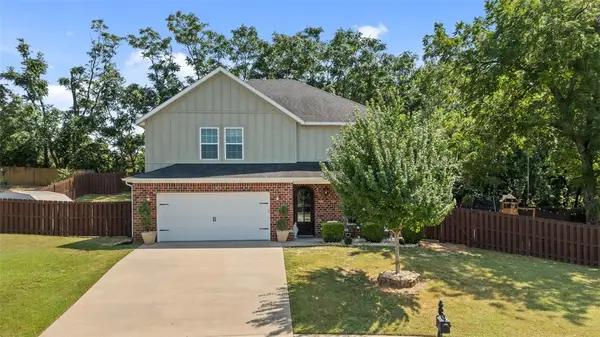 $495,000Active4 beds 3 baths2,384 sq. ft.
$495,000Active4 beds 3 baths2,384 sq. ft.1741 Sweetbriar, Centerton, AR 72719
MLS# 1317694Listed by: STANDARD REAL ESTATE - New
 $350,000Active3 beds 2 baths1,722 sq. ft.
$350,000Active3 beds 2 baths1,722 sq. ft.420 Torino Place, Centerton, AR 72719
MLS# 1317953Listed by: DICK WEAVER AND ASSOCIATE INC - New
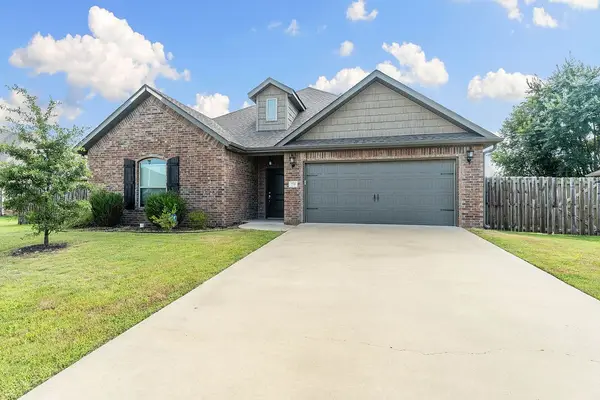 $357,420Active3 beds 2 baths1,702 sq. ft.
$357,420Active3 beds 2 baths1,702 sq. ft.770 Fontana Street, Centerton, AR 72719
MLS# 1317998Listed by: MCMULLEN REALTY GROUP - New
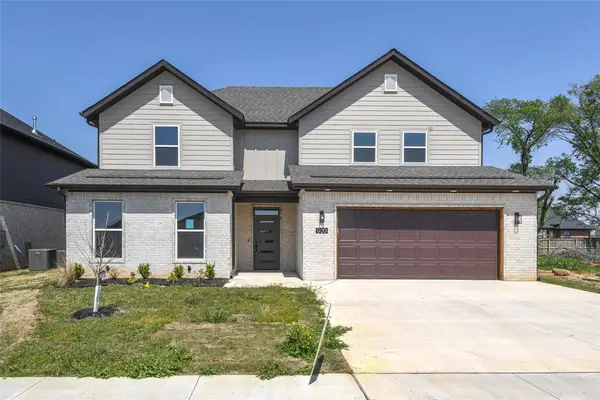 $569,208Active4 beds 3 baths2,564 sq. ft.
$569,208Active4 beds 3 baths2,564 sq. ft.1831 Utopia Street, Centerton, AR 72719
MLS# 1317906Listed by: FATHOM REALTY - Open Sun, 2 to 4pmNew
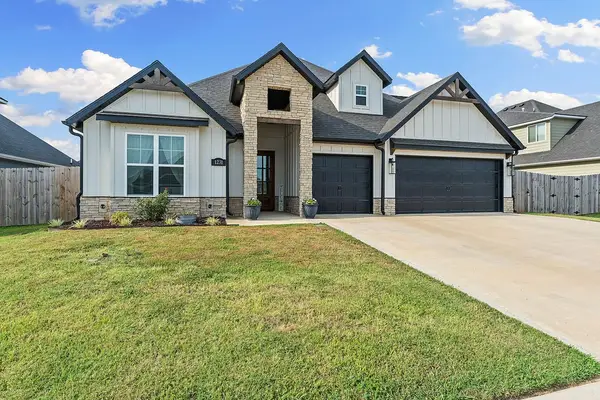 $609,500Active4 beds 3 baths2,746 sq. ft.
$609,500Active4 beds 3 baths2,746 sq. ft.1231 Silver Maple Street, Centerton, AR 72719
MLS# 1317810Listed by: NATIONAL REALTY - New
 $238,900Active2 beds 3 baths1,100 sq. ft.
$238,900Active2 beds 3 baths1,100 sq. ft.981 Ventnor Avenue, Bentonville, AR 72713
MLS# 1317928Listed by: COLLIER & ASSOCIATES - New
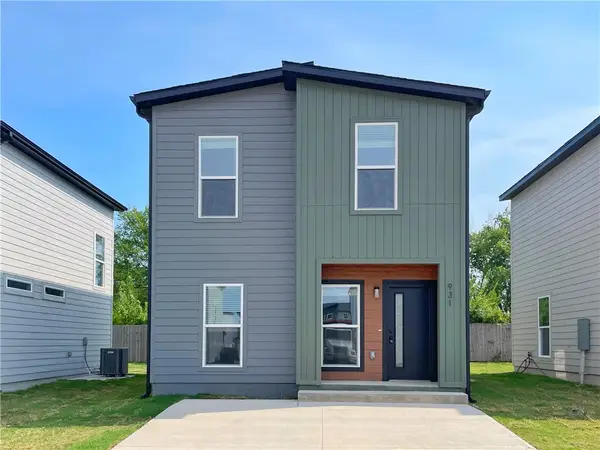 $262,000Active3 beds 3 baths1,250 sq. ft.
$262,000Active3 beds 3 baths1,250 sq. ft.931 Reading Railroad Lane, Bentonville, AR 72713
MLS# 1317761Listed by: ELEVATION REAL ESTATE AND MANAGEMENT - New
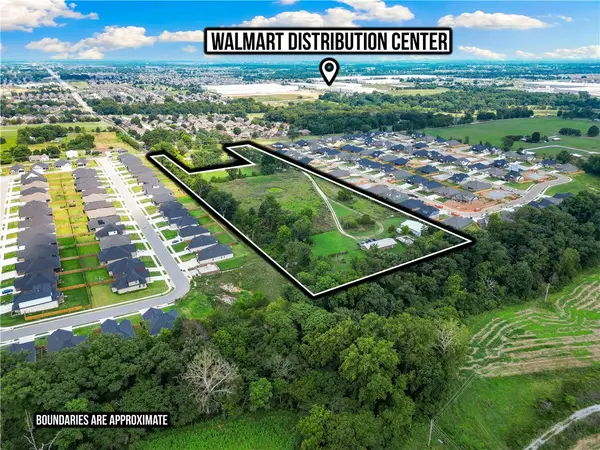 $1,990,000Active6 beds 5 baths3,188 sq. ft.
$1,990,000Active6 beds 5 baths3,188 sq. ft.3810 & 3720 Rainbow Farm Road, Bentonville, AR 72713
MLS# 1317630Listed by: NEXTHOME NWA PRO REALTY
