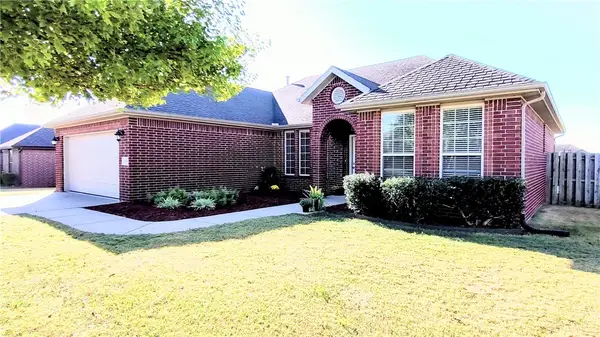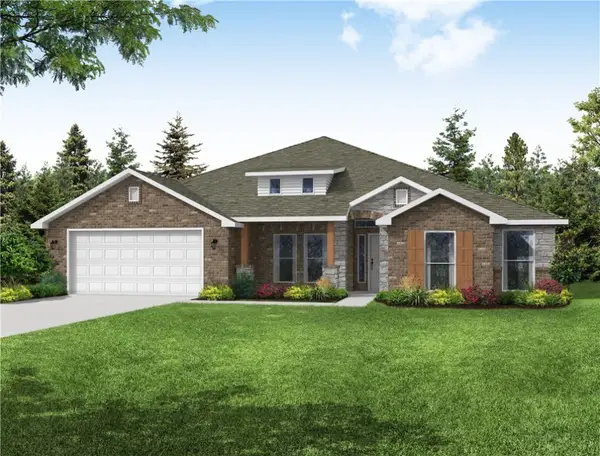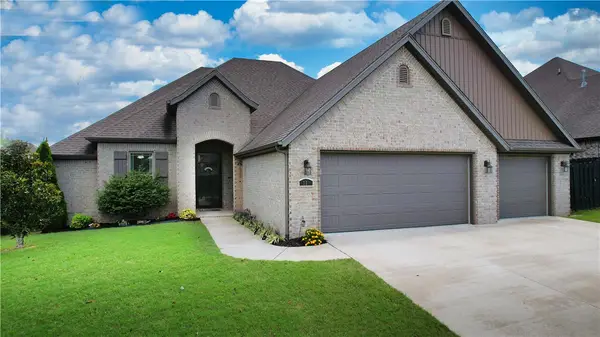1570 Joseph Way, Centerton, AR 72719
Local realty services provided by:Better Homes and Gardens Real Estate Journey
Listed by:marcus necessary
Office:coldwell banker harris mchaney & faucette-rogers
MLS#:1322856
Source:AR_NWAR
Price summary
- Price:$335,000
- Price per sq. ft.:$215.57
About this home
Don’t miss this opportunity to own this beautifully designed home on one of the largest lots in the neighborhood! Located on a prime turnabout lot, just 2 blocks from the brand-new Cornerwoods Park! The open-concept layout connects the living, dining, and kitchen areas—perfect for everyday living and entertaining. Large windows fill the space with natural light. Enjoy the over 1/3 acre lot from your private covered patio, ideal for outdoor dining or relaxing evenings. This home has many features you won't find in other homes including Luxury Vinyl Plank, 9' Ceilings, Tray Ceiling in Master, Covered Patio in Front and Back, Brick Pillars, Ceiling fans in every bedroom, Floored storage in the attic, 2" Faux wood blinds, upgraded closet storage, and a 12x20 shop with a Roll Up Door. With this home it's all about extra! From the wide entry, to the separate laundry room, to the pantry. Just steps away, Cornerwoods Park features new play structures, a scenic walking path around a pond, and a bike trail with a pump track.
Contact an agent
Home facts
- Year built:2015
- Listing ID #:1322856
- Added:10 day(s) ago
- Updated:September 24, 2025 at 04:39 PM
Rooms and interior
- Bedrooms:3
- Total bathrooms:2
- Full bathrooms:2
- Living area:1,554 sq. ft.
Heating and cooling
- Cooling:Central Air, Electric
- Heating:Central, Electric
Structure and exterior
- Roof:Architectural, Shingle
- Year built:2015
- Building area:1,554 sq. ft.
- Lot area:0.34 Acres
Utilities
- Water:Public, Water Available
- Sewer:Public Sewer, Sewer Available
Finances and disclosures
- Price:$335,000
- Price per sq. ft.:$215.57
- Tax amount:$1,666
New listings near 1570 Joseph Way
 $374,500Pending4 beds 2 baths1,859 sq. ft.
$374,500Pending4 beds 2 baths1,859 sq. ft.3081 Laredo Lane, Centerton, AR 72736
MLS# 1323800Listed by: D.R. HORTON REALTY OF ARKANSAS, LLC- New
 $319,000Active3 beds 2 baths1,650 sq. ft.
$319,000Active3 beds 2 baths1,650 sq. ft.450 Torino Place, Centerton, AR 72719
MLS# 1323484Listed by: DICK WEAVER AND ASSOCIATE INC - New
 $471,044Active4 beds 3 baths2,564 sq. ft.
$471,044Active4 beds 3 baths2,564 sq. ft.2011 Bigleaf Drive, Centerton, AR 72719
MLS# 1323672Listed by: SCHUBER MITCHELL REALTY - New
 $594,900Active5 beds 3 baths2,799 sq. ft.
$594,900Active5 beds 3 baths2,799 sq. ft.751 Tamarron Drive, Centerton, AR 72719
MLS# 1322999Listed by: BERKSHIRE HATHAWAY HOMESERVICES SOLUTIONS REAL EST - New
 $330,000Active4 beds 2 baths1,613 sq. ft.
$330,000Active4 beds 2 baths1,613 sq. ft.1650 King Road, Centerton, AR 72719
MLS# 1323652Listed by: NEXTHOME NWA PRO REALTY - New
 $336,000Active4 beds 2 baths1,613 sq. ft.
$336,000Active4 beds 2 baths1,613 sq. ft.1770 King Road, Centerton, AR 72719
MLS# 1322979Listed by: NEXTHOME NWA PRO REALTY  $262,000Pending3 beds 3 baths1,250 sq. ft.
$262,000Pending3 beds 3 baths1,250 sq. ft.811 Reading Railroad Lane, Bentonville, AR 72713
MLS# 1323589Listed by: ELEVATION REAL ESTATE AND MANAGEMENT- New
 $270,000Active3 beds 2 baths1,420 sq. ft.
$270,000Active3 beds 2 baths1,420 sq. ft.291 Jack Perry Drive, Centerton, AR 72719
MLS# 1323611Listed by: HOME ADVENTURE REAL ESTATE - New
 $350,000Active3 beds 2 baths1,473 sq. ft.
$350,000Active3 beds 2 baths1,473 sq. ft.551 Dogwood Street, Centerton, AR 72719
MLS# 1323599Listed by: HOLIDAY ISLAND REALTY - New
 $206,000Active2 beds 1 baths801 sq. ft.
$206,000Active2 beds 1 baths801 sq. ft.831 Reading Railroad Lane, Bentonville, AR 72713
MLS# 1323590Listed by: ELEVATION REAL ESTATE AND MANAGEMENT
