1610 Sweetbriar, Centerton, AR 72719
Local realty services provided by:Better Homes and Gardens Real Estate Journey
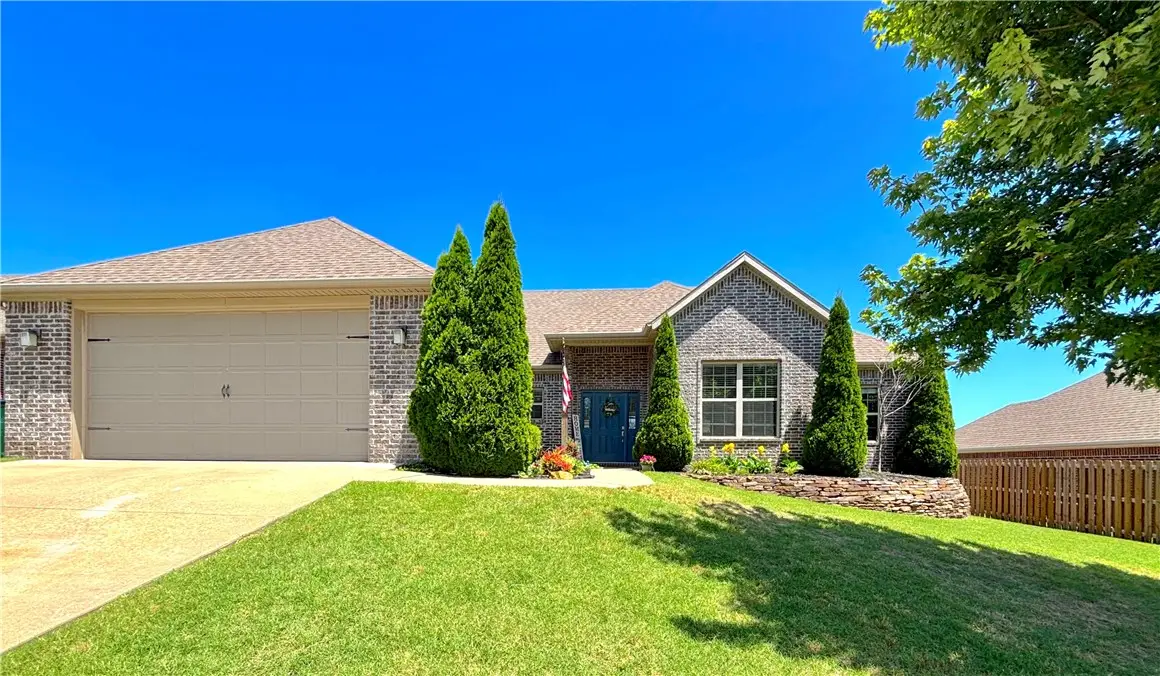
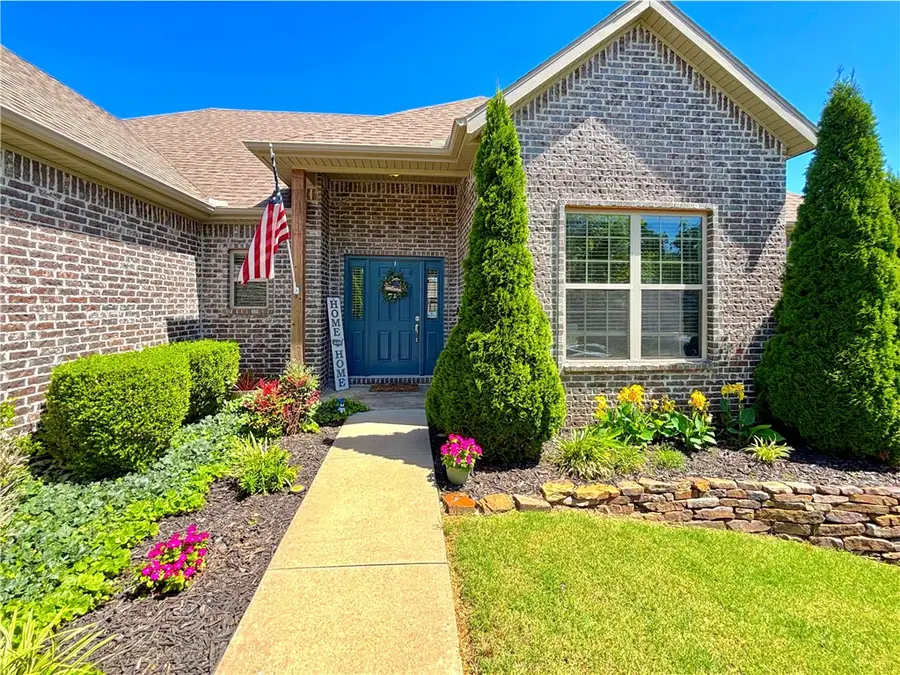
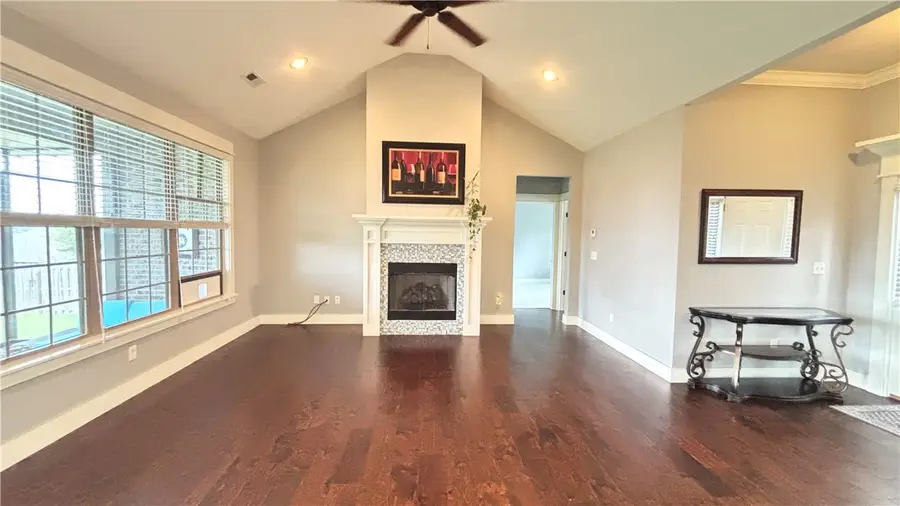
Listed by:aspen vaught
Office:keller williams market pro realty
MLS#:1312339
Source:AR_NWAR
Price summary
- Price:$402,000
- Price per sq. ft.:$209.48
About this home
Welcome home to this beautifully maintained, move-in-ready four-bed, two-bath gem in a peaceful suburban area in Centerton, AR. Step inside to an open and inviting floor plan featuring a spacious kitchen with a gas cooktop and appliances from Metro—all under 5 years old. Beautiful hardwood floors. Smoke-free home. The primary suite offers ultimate comfort with his and hers walk-in closets and a luxurious jacuzzi tub for unwinding at the end of the day. Enjoy indoor-outdoor living with a pet-friendly screened-in patio and a large backyard perfect for entertaining, relaxing, or playing. Additional highlights include a walk-in pantry, custom closets with ample storage, modern finishes, and a layout ideal for everyday living and hosting guests. Dog run. Custom-built 2x4 construction in an 8x12x10 shed and outdoor furniture convey. Furnishings are negotiable, offering a move-in-ready opportunity if desired. This home combines comfort, functionality, and style—don’t miss your chance to make it yours! Motivated Seller!
Contact an agent
Home facts
- Year built:2016
- Listing Id #:1312339
- Added:52 day(s) ago
- Updated:August 14, 2025 at 01:25 AM
Rooms and interior
- Bedrooms:4
- Total bathrooms:2
- Full bathrooms:2
- Living area:1,919 sq. ft.
Heating and cooling
- Cooling:Central Air
- Heating:Central
Structure and exterior
- Roof:Architectural, Shingle
- Year built:2016
- Building area:1,919 sq. ft.
- Lot area:0.25 Acres
Utilities
- Water:Public, Water Available
Finances and disclosures
- Price:$402,000
- Price per sq. ft.:$209.48
- Tax amount:$2,454
New listings near 1610 Sweetbriar
- New
 $681,500Active5 beds 4 baths2,901 sq. ft.
$681,500Active5 beds 4 baths2,901 sq. ft.230 Bequette Lane, Centerton, AR 72719
MLS# 1317944Listed by: COLDWELL BANKER HARRIS MCHANEY & FAUCETTE-ROGERS - New
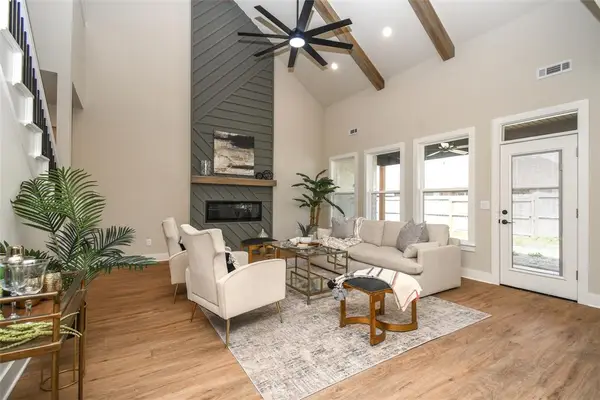 $569,208Active4 beds 3 baths2,564 sq. ft.
$569,208Active4 beds 3 baths2,564 sq. ft.930 Moksha Street, Centerton, AR 72719
MLS# 1317649Listed by: FATHOM REALTY - New
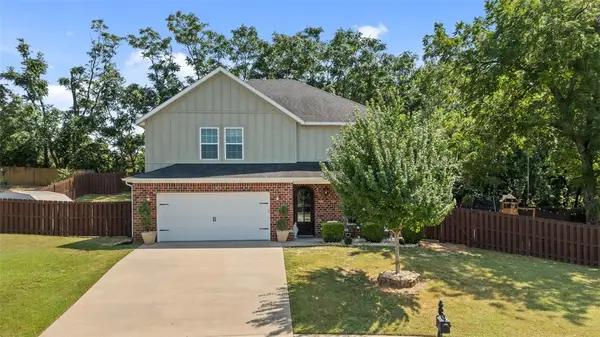 $495,000Active4 beds 3 baths2,384 sq. ft.
$495,000Active4 beds 3 baths2,384 sq. ft.1741 Sweetbriar, Centerton, AR 72719
MLS# 1317694Listed by: STANDARD REAL ESTATE - New
 $350,000Active3 beds 2 baths1,722 sq. ft.
$350,000Active3 beds 2 baths1,722 sq. ft.420 Torino Place, Centerton, AR 72719
MLS# 1317953Listed by: DICK WEAVER AND ASSOCIATE INC - New
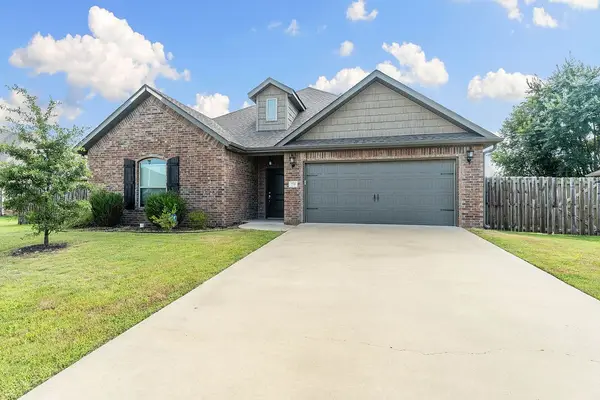 $357,420Active3 beds 2 baths1,702 sq. ft.
$357,420Active3 beds 2 baths1,702 sq. ft.770 Fontana Street, Centerton, AR 72719
MLS# 1317998Listed by: MCMULLEN REALTY GROUP - New
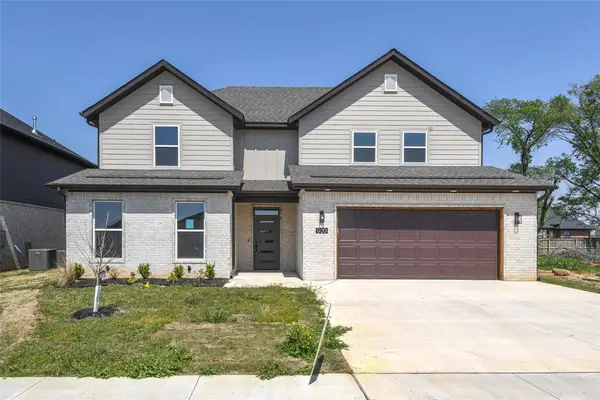 $569,208Active4 beds 3 baths2,564 sq. ft.
$569,208Active4 beds 3 baths2,564 sq. ft.1831 Utopia Street, Centerton, AR 72719
MLS# 1317906Listed by: FATHOM REALTY - Open Sun, 2 to 4pmNew
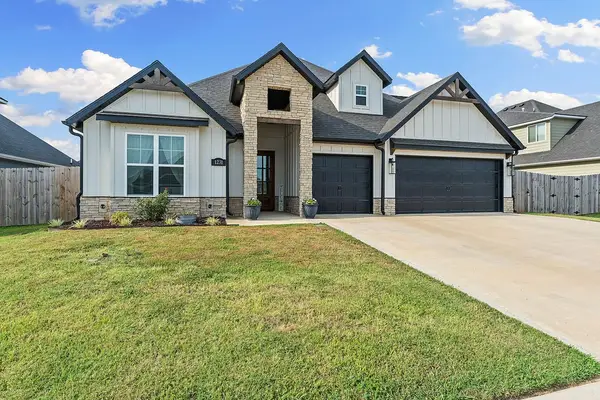 $609,500Active4 beds 3 baths2,746 sq. ft.
$609,500Active4 beds 3 baths2,746 sq. ft.1231 Silver Maple Street, Centerton, AR 72719
MLS# 1317810Listed by: NATIONAL REALTY - New
 $238,900Active2 beds 3 baths1,100 sq. ft.
$238,900Active2 beds 3 baths1,100 sq. ft.981 Ventnor Avenue, Bentonville, AR 72713
MLS# 1317928Listed by: COLLIER & ASSOCIATES - New
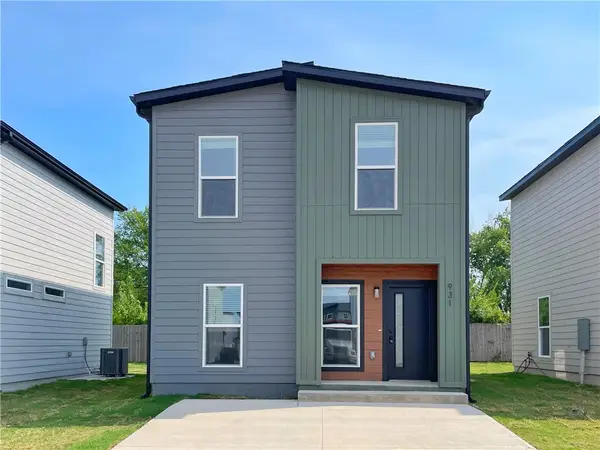 $262,000Active3 beds 3 baths1,250 sq. ft.
$262,000Active3 beds 3 baths1,250 sq. ft.931 Reading Railroad Lane, Bentonville, AR 72713
MLS# 1317761Listed by: ELEVATION REAL ESTATE AND MANAGEMENT - New
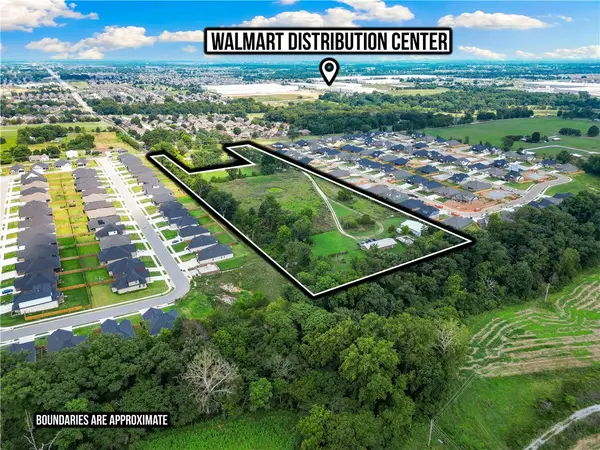 $1,990,000Active6 beds 5 baths3,188 sq. ft.
$1,990,000Active6 beds 5 baths3,188 sq. ft.3810 & 3720 Rainbow Farm Road, Bentonville, AR 72713
MLS# 1317630Listed by: NEXTHOME NWA PRO REALTY
