1811 Peacock Road, Centerton, AR 72719
Local realty services provided by:Better Homes and Gardens Real Estate Journey
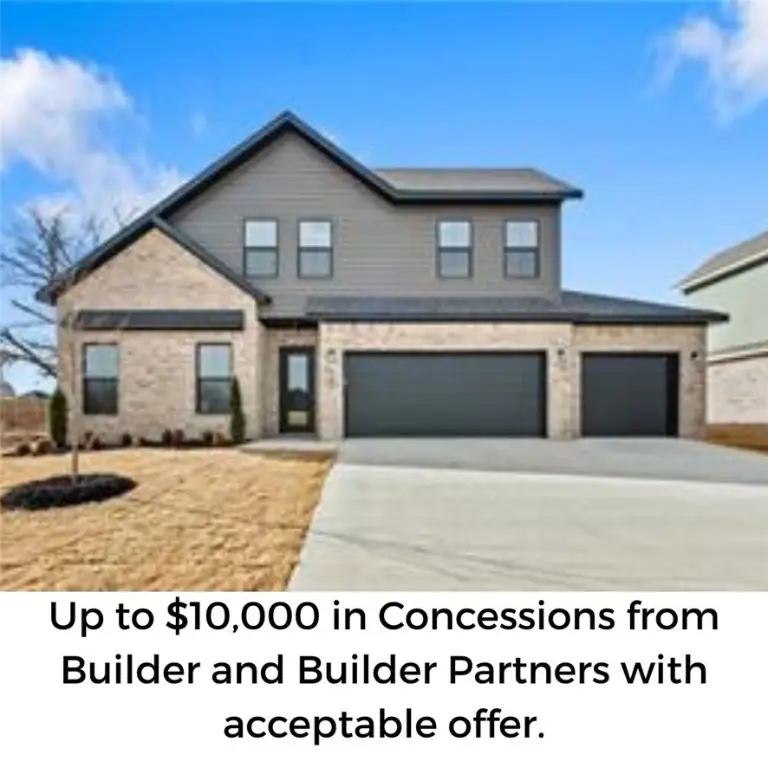
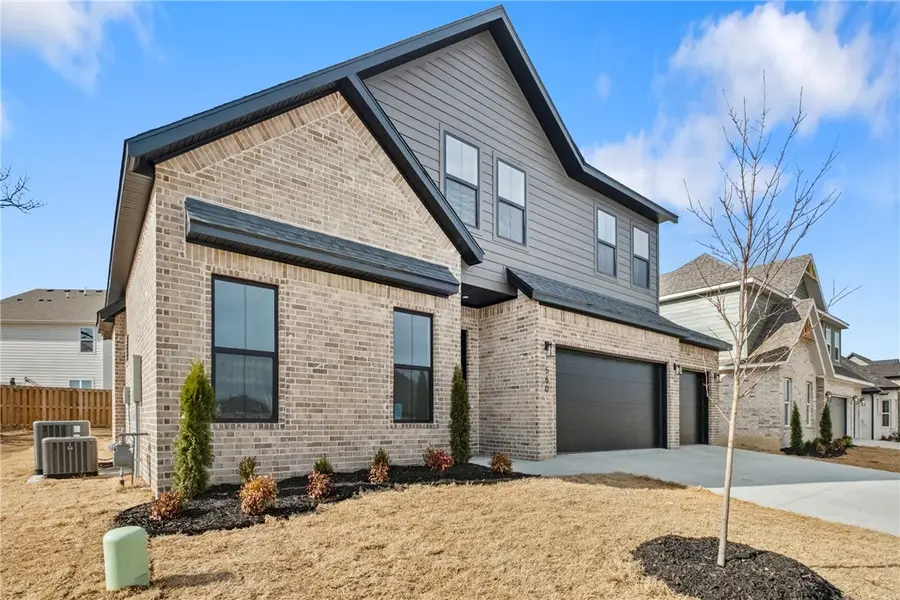
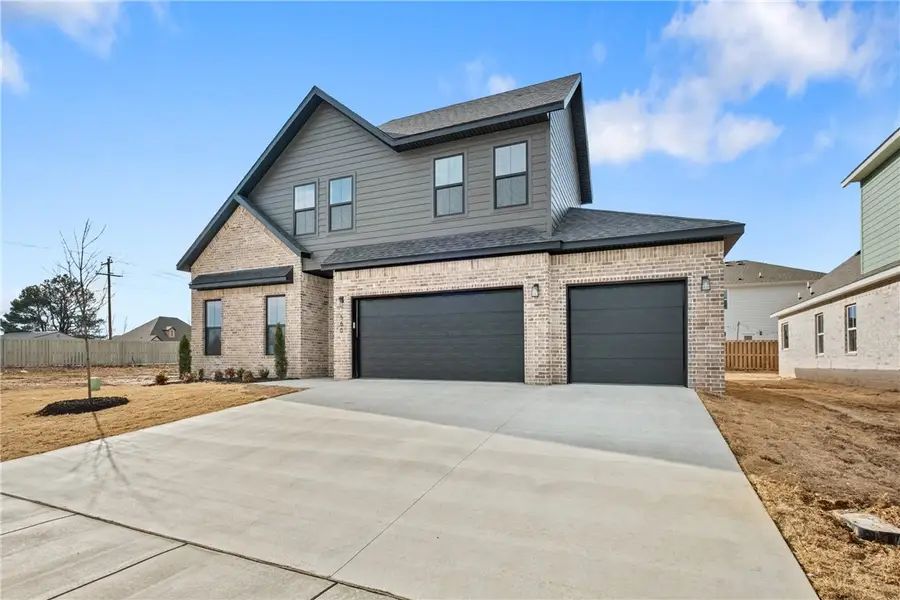
Upcoming open houses
- Sat, Aug 1601:00 pm - 03:00 pm
- Sun, Aug 1702:00 pm - 04:00 pm
Listed by:corrine sudar
Office:sudar group
MLS#:1301013
Source:AR_NWAR
Price summary
- Price:$571,320
- Price per sq. ft.:$230
About this home
Discover the elegance and ease of the Marigold plan—a home where style meets functionality! This spacious layout offers 4 bedrooms and 3 full bathrooms, with the primary suite and an additional bedroom and bath conveniently located on the main level. Upstairs, you’ll find two more bedrooms and another full bath, ideal for versatile living. Enjoy premium features like granite countertops, custom cabinetry, and stainless steel appliances, all centered around a warm, eat-in kitchen. The open-concept design showcases LVP flooring in main living areas and enhanced lighting for a beautifully refined ambiance. Located in a vibrant community, future amenities in Phase 2 include a pond with scenic walking trails, a clubhouse, pool, and more! Don’t miss out on this opportunity to make this beautiful home and thriving neighborhood your own. Conveniently located, it’s less than 20 minutes to Downtown Bentonville and the new Walmart Home Office, and under 15 minutes to XNA.
Contact an agent
Home facts
- Year built:2024
- Listing Id #:1301013
- Added:154 day(s) ago
- Updated:August 13, 2025 at 04:22 AM
Rooms and interior
- Bedrooms:4
- Total bathrooms:3
- Full bathrooms:3
- Living area:2,484 sq. ft.
Heating and cooling
- Cooling:Central Air
- Heating:Central, Gas
Structure and exterior
- Roof:Architectural, Shingle
- Year built:2024
- Building area:2,484 sq. ft.
- Lot area:0.17 Acres
Utilities
- Water:Public, Water Available
- Sewer:Sewer Available
Finances and disclosures
- Price:$571,320
- Price per sq. ft.:$230
- Tax amount:$1,237
New listings near 1811 Peacock Road
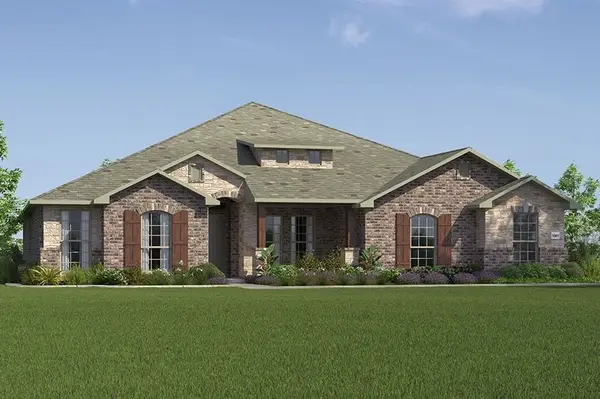 $509,000Pending4 beds 3 baths2,564 sq. ft.
$509,000Pending4 beds 3 baths2,564 sq. ft.2611 Goldspur Court, Centerton, AR 72712
MLS# 1318168Listed by: SCHUBER MITCHELL REALTY- New
 $298,000Active3 beds 2 baths1,439 sq. ft.
$298,000Active3 beds 2 baths1,439 sq. ft.310 Aster Street, Centerton, AR 72719
MLS# 1318063Listed by: KAUFMANN REALTY, LLC - New
 $681,500Active5 beds 4 baths2,901 sq. ft.
$681,500Active5 beds 4 baths2,901 sq. ft.230 Bequette Lane, Centerton, AR 72719
MLS# 1317944Listed by: COLDWELL BANKER HARRIS MCHANEY & FAUCETTE-ROGERS - New
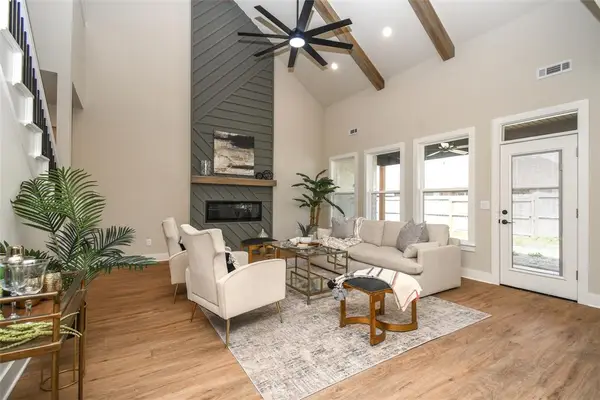 $569,208Active4 beds 3 baths2,564 sq. ft.
$569,208Active4 beds 3 baths2,564 sq. ft.930 Moksha Street, Centerton, AR 72719
MLS# 1317649Listed by: FATHOM REALTY - New
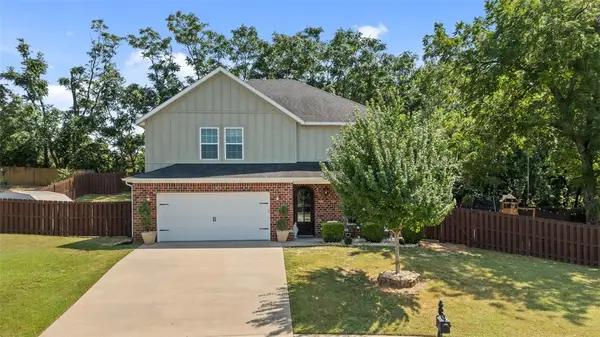 $495,000Active4 beds 3 baths2,384 sq. ft.
$495,000Active4 beds 3 baths2,384 sq. ft.1741 Sweetbriar, Centerton, AR 72719
MLS# 1317694Listed by: STANDARD REAL ESTATE - New
 $350,000Active3 beds 2 baths1,722 sq. ft.
$350,000Active3 beds 2 baths1,722 sq. ft.420 Torino Place, Centerton, AR 72719
MLS# 1317953Listed by: DICK WEAVER AND ASSOCIATE INC - New
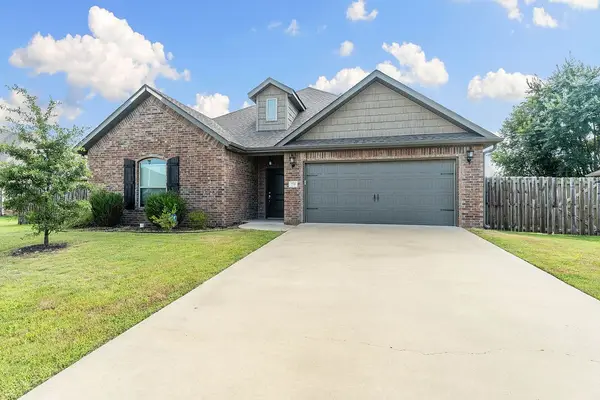 $357,420Active3 beds 2 baths1,702 sq. ft.
$357,420Active3 beds 2 baths1,702 sq. ft.770 Fontana Street, Centerton, AR 72719
MLS# 1317998Listed by: MCMULLEN REALTY GROUP - New
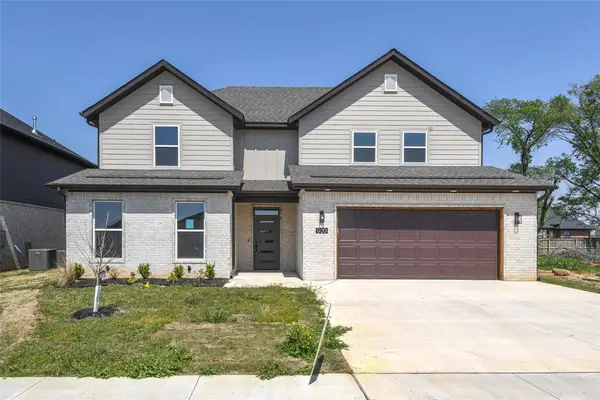 $569,208Active4 beds 3 baths2,564 sq. ft.
$569,208Active4 beds 3 baths2,564 sq. ft.1831 Utopia Street, Centerton, AR 72719
MLS# 1317906Listed by: FATHOM REALTY - Open Sun, 2 to 4pmNew
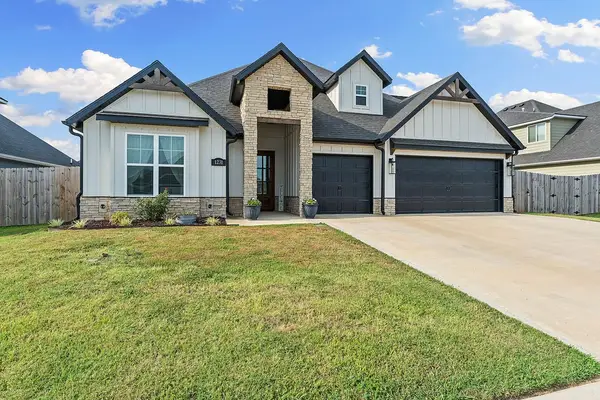 $609,500Active4 beds 3 baths2,746 sq. ft.
$609,500Active4 beds 3 baths2,746 sq. ft.1231 Silver Maple Street, Centerton, AR 72719
MLS# 1317810Listed by: NATIONAL REALTY - New
 $238,900Active2 beds 3 baths1,100 sq. ft.
$238,900Active2 beds 3 baths1,100 sq. ft.981 Ventnor Avenue, Bentonville, AR 72713
MLS# 1317928Listed by: COLLIER & ASSOCIATES
