1840 Utopia Street, Centerton, AR 72719
Local realty services provided by:Better Homes and Gardens Real Estate Journey
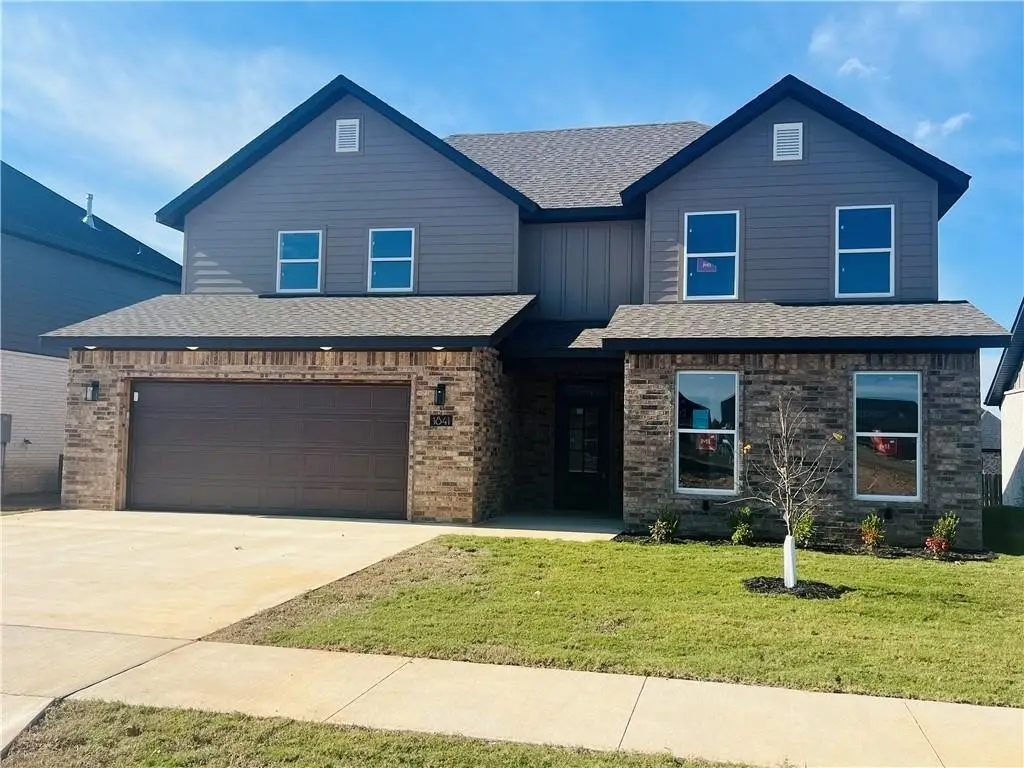
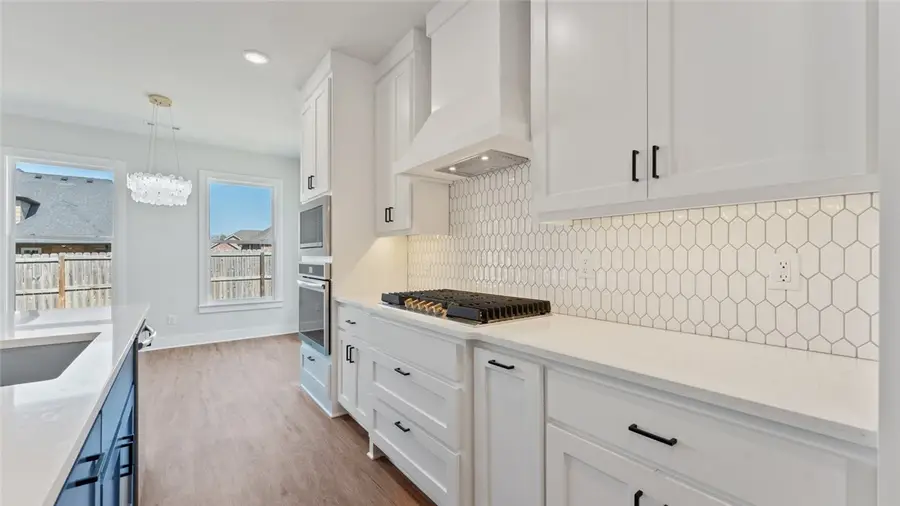
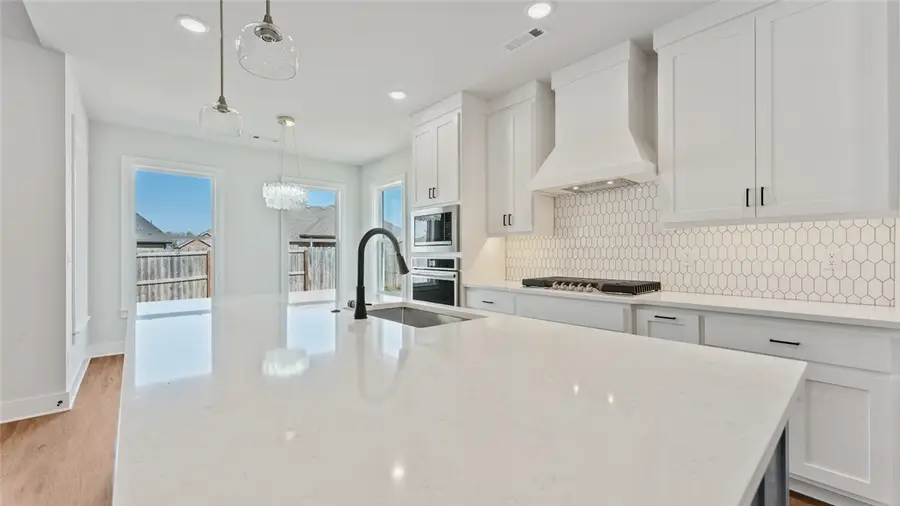
Listed by:sravani swarna
Office:kaufmann realty, llc.
MLS#:1306897
Source:AR_NWAR
Price summary
- Price:$562,892
- Price per sq. ft.:$221.96
About this home
This gorgeous home features an open kitchen with a spacious walk-in pantry, luxury vinyl plank flooring throughout the first floor, and custom kitchen cabinets that reach the ceiling. The main level includes two bedrooms,two full baths and a study room, while the second floor has two additional bedrooms, a full bath, and a theater/game room-deal for entertaining. The house comes with several upgrades - quartz countertops, tiled showers, electric fireplace, custom trim for the fireplace wall,EV port and a gas drop for outdoor grilling. The kitchen comes with big size island, custom cabinets and an oversized pantry. Within walking distance to Gamble Elementary and Bentonville West High Schools, and easy access to I-49 for quick trips to downtown Bentonville and the Walmart offices.
*****Up to $10,000 towards closing cost or rate buy down up to 4.5% and up to $5,000 credit from Preferred lender ***** More houses will be available from June 2025 through Dec 2025. Call or text to get more details about upcoming houses.
Contact an agent
Home facts
- Year built:2024
- Listing Id #:1306897
- Added:98 day(s) ago
- Updated:August 12, 2025 at 02:45 PM
Rooms and interior
- Bedrooms:4
- Total bathrooms:3
- Full bathrooms:3
- Living area:2,536 sq. ft.
Heating and cooling
- Cooling:Central Air, Electric
- Heating:Central, Gas
Structure and exterior
- Roof:Architectural, Shingle
- Year built:2024
- Building area:2,536 sq. ft.
- Lot area:0.14 Acres
Utilities
- Water:Public, Water Available
- Sewer:Public Sewer, Sewer Available
Finances and disclosures
- Price:$562,892
- Price per sq. ft.:$221.96
New listings near 1840 Utopia Street
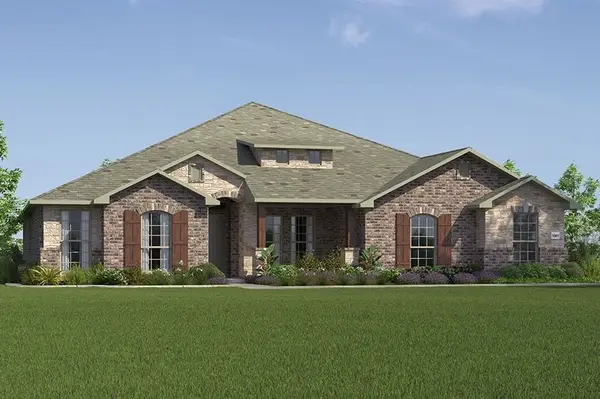 $509,000Pending4 beds 3 baths2,564 sq. ft.
$509,000Pending4 beds 3 baths2,564 sq. ft.2611 Goldspur Court, Centerton, AR 72712
MLS# 1318168Listed by: SCHUBER MITCHELL REALTY- New
 $298,000Active3 beds 2 baths1,439 sq. ft.
$298,000Active3 beds 2 baths1,439 sq. ft.310 Aster Street, Centerton, AR 72719
MLS# 1318063Listed by: KAUFMANN REALTY, LLC - New
 $681,500Active5 beds 4 baths2,901 sq. ft.
$681,500Active5 beds 4 baths2,901 sq. ft.230 Bequette Lane, Centerton, AR 72719
MLS# 1317944Listed by: COLDWELL BANKER HARRIS MCHANEY & FAUCETTE-ROGERS - New
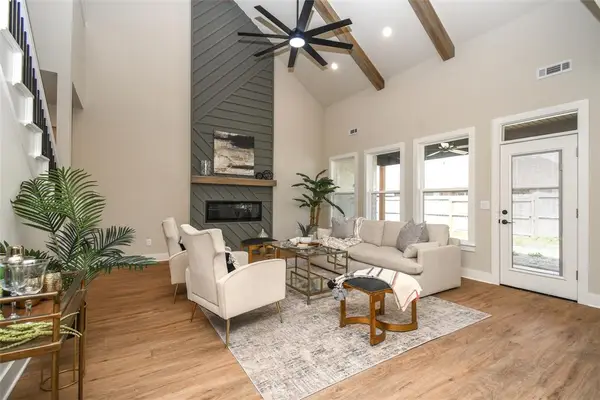 $569,208Active4 beds 3 baths2,564 sq. ft.
$569,208Active4 beds 3 baths2,564 sq. ft.930 Moksha Street, Centerton, AR 72719
MLS# 1317649Listed by: FATHOM REALTY - New
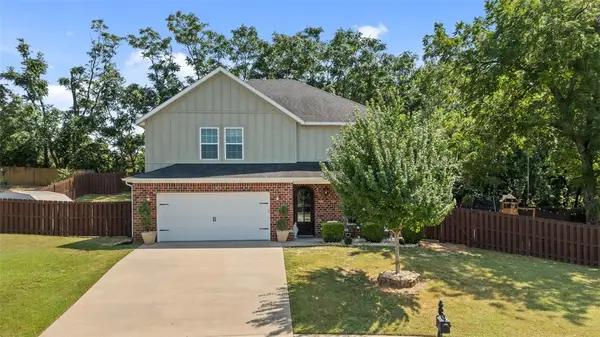 $495,000Active4 beds 3 baths2,384 sq. ft.
$495,000Active4 beds 3 baths2,384 sq. ft.1741 Sweetbriar, Centerton, AR 72719
MLS# 1317694Listed by: STANDARD REAL ESTATE - New
 $350,000Active3 beds 2 baths1,722 sq. ft.
$350,000Active3 beds 2 baths1,722 sq. ft.420 Torino Place, Centerton, AR 72719
MLS# 1317953Listed by: DICK WEAVER AND ASSOCIATE INC - New
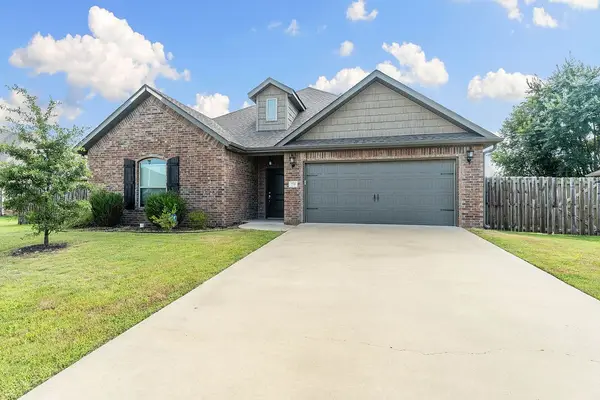 $357,420Active3 beds 2 baths1,702 sq. ft.
$357,420Active3 beds 2 baths1,702 sq. ft.770 Fontana Street, Centerton, AR 72719
MLS# 1317998Listed by: MCMULLEN REALTY GROUP - New
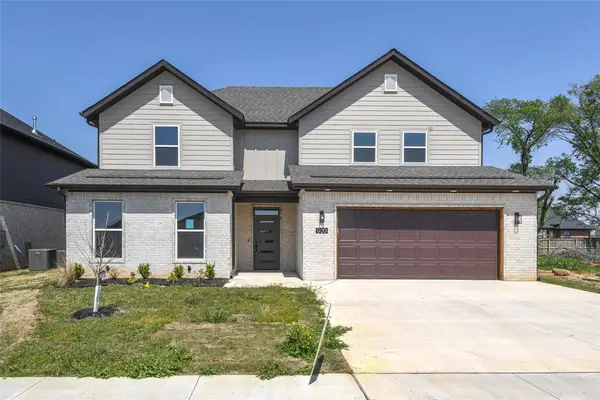 $569,208Active4 beds 3 baths2,564 sq. ft.
$569,208Active4 beds 3 baths2,564 sq. ft.1831 Utopia Street, Centerton, AR 72719
MLS# 1317906Listed by: FATHOM REALTY - Open Sun, 2 to 4pmNew
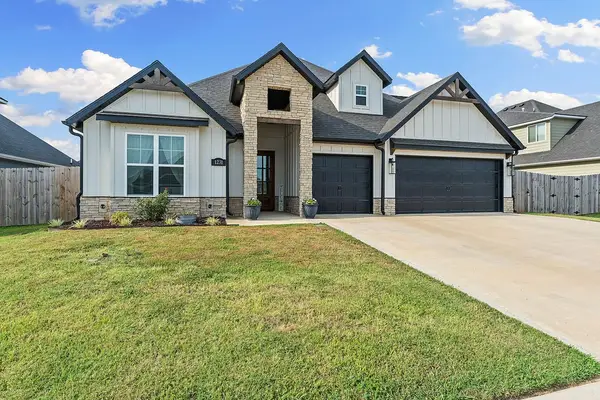 $609,500Active4 beds 3 baths2,746 sq. ft.
$609,500Active4 beds 3 baths2,746 sq. ft.1231 Silver Maple Street, Centerton, AR 72719
MLS# 1317810Listed by: NATIONAL REALTY - New
 $238,900Active2 beds 3 baths1,100 sq. ft.
$238,900Active2 beds 3 baths1,100 sq. ft.981 Ventnor Avenue, Bentonville, AR 72713
MLS# 1317928Listed by: COLLIER & ASSOCIATES
