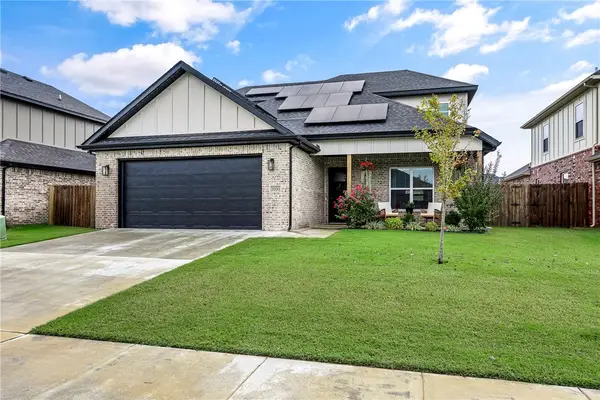2090 Wildflower Drive, Centerton, AR 72719
Local realty services provided by:Better Homes and Gardens Real Estate Journey
Listed by:ashleigh bennet
Office:engel & volkers bentonville
MLS#:1312374
Source:AR_NWAR
Price summary
- Price:$425,000
- Price per sq. ft.:$179.48
- Monthly HOA dues:$16.67
About this home
Welcome to a beautifully maintained 4 bedroom, 2.5 bathroom home that offers the perfect blend of comfort, space, and convenience in the heart of Northwest Arkansas. Thoughtfully designed with an open-concept layout on the main level, the property features a spacious living area, dedicated office, and a modern kitchen with counter seating that flows seamlessly into the dining space - ideal for everyday living and entertaining alike. Through the dining space, step outside to a fully fenced backyard, perfect for relaxing evenings after dinner, the family pets, or fun in the sun. The location cannot be beat as you are 3 miles to Bentonville West HS, 5 minutes to Downtown Centerton and 15 minutes to Downtown Bentonville and Walmart Headquarters. Whether you are looking to settle into your forever home or expand your investment portfolio, this property is a smart and versatile option. Seller to provide $2000 credit towards professional landscaping.
Preferred lender offering up to 1% of loan amount in a lender credit.
Contact an agent
Home facts
- Year built:2022
- Listing ID #:1312374
- Added:91 day(s) ago
- Updated:September 26, 2025 at 05:42 PM
Rooms and interior
- Bedrooms:4
- Total bathrooms:3
- Full bathrooms:2
- Half bathrooms:1
- Living area:2,368 sq. ft.
Heating and cooling
- Cooling:Electric, Heat Pump
- Heating:Electric, Heat Pump
Structure and exterior
- Roof:Architectural, Shingle
- Year built:2022
- Building area:2,368 sq. ft.
- Lot area:0.14 Acres
Utilities
- Water:Public, Water Available
- Sewer:Sewer Available
Finances and disclosures
- Price:$425,000
- Price per sq. ft.:$179.48
- Tax amount:$4,680
New listings near 2090 Wildflower Drive
- New
 $449,000Active4 beds 2 baths2,005 sq. ft.
$449,000Active4 beds 2 baths2,005 sq. ft.721 Marianne Street, Bentonville, AR 72713
MLS# 1323397Listed by: MISSION HOUSE REAL ESTATE - New
 $475,000Active4 beds 2 baths2,273 sq. ft.
$475,000Active4 beds 2 baths2,273 sq. ft.1770 Sunrise Circle, Centerton, AR 72719
MLS# 1323343Listed by: 1 PERCENT LISTS ARKANSAS REAL ESTATE - Open Sun, 1 to 4pmNew
 Listed by BHGRE$500,000Active4 beds 3 baths2,225 sq. ft.
Listed by BHGRE$500,000Active4 beds 3 baths2,225 sq. ft.1050 Mammoth Street, Bentonville, AR 72713
MLS# 1323354Listed by: BETTER HOMES AND GARDENS REAL ESTATE JOURNEY BENTO - New
 $339,900Active3 beds 2 baths1,547 sq. ft.
$339,900Active3 beds 2 baths1,547 sq. ft.221 Beasley Drive, Centerton, AR 72719
MLS# 1323251Listed by: MCMULLEN REALTY GROUP  $454,177Pending3 beds 2 baths1,968 sq. ft.
$454,177Pending3 beds 2 baths1,968 sq. ft.2511 Goldspur Court, Centerton, AR 72712
MLS# 1323282Listed by: SCHUBER MITCHELL REALTY $516,675Pending5 beds 3 baths3,093 sq. ft.
$516,675Pending5 beds 3 baths3,093 sq. ft.8701 Anise Drive, Centerton, AR 72719
MLS# 1323258Listed by: SCHUBER MITCHELL REALTY- New
 $539,814Active5 beds 3 baths2,575 sq. ft.
$539,814Active5 beds 3 baths2,575 sq. ft.2011 Alba Drive, Centerton, AR 72719
MLS# 1323269Listed by: SCHUBER MITCHELL REALTY - New
 $1,249,000Active4 beds 4 baths4,032 sq. ft.
$1,249,000Active4 beds 4 baths4,032 sq. ft.1312 Royal Avenue, Centerton, AR 72719
MLS# 1323165Listed by: JOSEPH WALTER REALTY - New
 $995,950Active19.71 Acres
$995,950Active19.71 AcresNoah & Rebel Road, Centerton, AR 72719
MLS# 1322812Listed by: NEXTHOME NWA PRO REALTY - New
 $420,499Active3 beds 2 baths1,760 sq. ft.
$420,499Active3 beds 2 baths1,760 sq. ft.1100 Garrett Lane, Centerton, AR 72719
MLS# 1323134Listed by: SCHUBER MITCHELL REALTY
