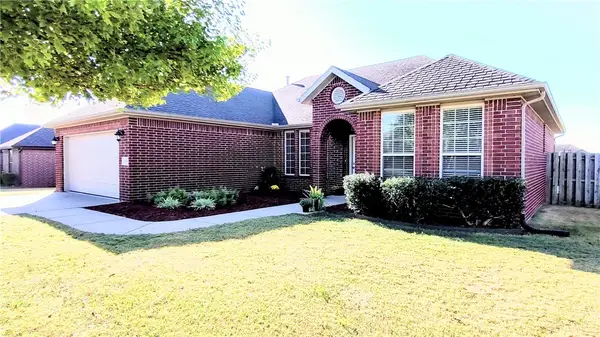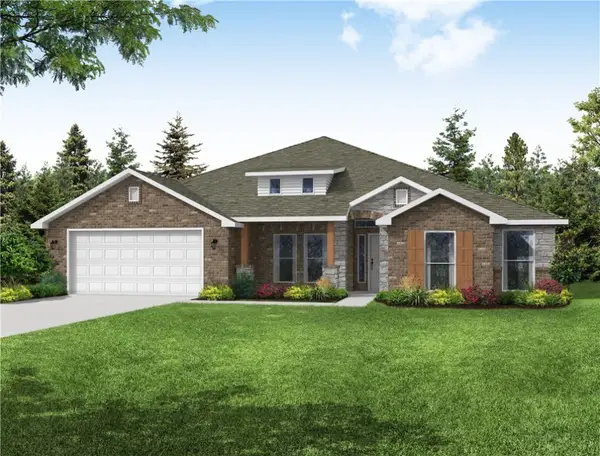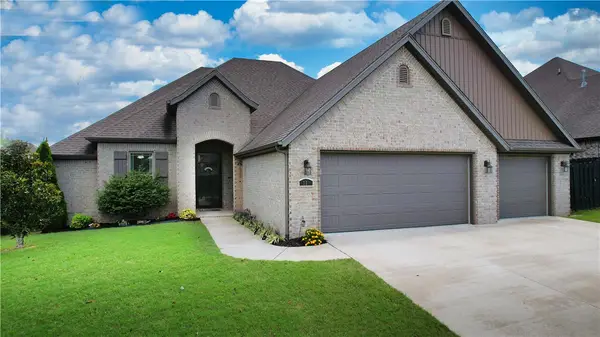2421 Longfellow Drive, Centerton, AR 72712
Local realty services provided by:Better Homes and Gardens Real Estate Journey
2421 Longfellow Drive,Centerton, AR 72712
$418,000
- 4 Beds
- 2 Baths
- 2,110 sq. ft.
- Single family
- Active
Listed by:d.r. horton team
Office:d.r. horton realty of arkansas, llc.
MLS#:1307202
Source:AR_NWAR
Price summary
- Price:$418,000
- Price per sq. ft.:$198.1
- Monthly HOA dues:$30
About this home
Picturesque Paris plan in Huber Place in Centerton, AR! Each home in Huber Place was meticulously crafted with attention to detail, creating a space that feels both luxurious and welcoming. From the moment you walk through the door, you'll be greeted by modern features and spacious layouts that cater to every lifestyle. Each home will feature an electric fireplace with a poplar mantle, and LVP flooring throughout. You’ll find a ceiling fan in all bedrooms and the living room! The Paris plan features an office space off the kitchen! These homes will be complete with quartz kitchen counters, 42-inch cabinets, and stainless-steel appliances! The primary bath features quartz counters, double sinks, a walk-in shower, and garden tub! The secondary bath will have a tub/shower. Home will have a Garage Door Opener, landscape package, and beautiful 4 Sides brick with Hardie® fascia per plan.
Contact an agent
Home facts
- Year built:2025
- Listing ID #:1307202
- Added:146 day(s) ago
- Updated:September 30, 2025 at 02:29 PM
Rooms and interior
- Bedrooms:4
- Total bathrooms:2
- Full bathrooms:2
- Living area:2,110 sq. ft.
Heating and cooling
- Cooling:Central Air, Electric
- Heating:Central, Gas
Structure and exterior
- Roof:Architectural, Shingle
- Year built:2025
- Building area:2,110 sq. ft.
- Lot area:0.17 Acres
Utilities
- Water:Public, Water Available
- Sewer:Public Sewer, Sewer Available
Finances and disclosures
- Price:$418,000
- Price per sq. ft.:$198.1
- Tax amount:$450
New listings near 2421 Longfellow Drive
 $374,500Pending4 beds 2 baths1,859 sq. ft.
$374,500Pending4 beds 2 baths1,859 sq. ft.3081 Laredo Lane, Centerton, AR 72736
MLS# 1323800Listed by: D.R. HORTON REALTY OF ARKANSAS, LLC- New
 $319,000Active3 beds 2 baths1,650 sq. ft.
$319,000Active3 beds 2 baths1,650 sq. ft.450 Torino Place, Centerton, AR 72719
MLS# 1323484Listed by: DICK WEAVER AND ASSOCIATE INC - New
 $471,044Active4 beds 3 baths2,564 sq. ft.
$471,044Active4 beds 3 baths2,564 sq. ft.2011 Bigleaf Drive, Centerton, AR 72719
MLS# 1323672Listed by: SCHUBER MITCHELL REALTY - New
 $594,900Active5 beds 3 baths2,799 sq. ft.
$594,900Active5 beds 3 baths2,799 sq. ft.751 Tamarron Drive, Centerton, AR 72719
MLS# 1322999Listed by: BERKSHIRE HATHAWAY HOMESERVICES SOLUTIONS REAL EST - New
 $330,000Active4 beds 2 baths1,613 sq. ft.
$330,000Active4 beds 2 baths1,613 sq. ft.1650 King Road, Centerton, AR 72719
MLS# 1323652Listed by: NEXTHOME NWA PRO REALTY - New
 $336,000Active4 beds 2 baths1,613 sq. ft.
$336,000Active4 beds 2 baths1,613 sq. ft.1770 King Road, Centerton, AR 72719
MLS# 1322979Listed by: NEXTHOME NWA PRO REALTY  $262,000Pending3 beds 3 baths1,250 sq. ft.
$262,000Pending3 beds 3 baths1,250 sq. ft.811 Reading Railroad Lane, Bentonville, AR 72713
MLS# 1323589Listed by: ELEVATION REAL ESTATE AND MANAGEMENT- New
 $270,000Active3 beds 2 baths1,420 sq. ft.
$270,000Active3 beds 2 baths1,420 sq. ft.291 Jack Perry Drive, Centerton, AR 72719
MLS# 1323611Listed by: HOME ADVENTURE REAL ESTATE - New
 $350,000Active3 beds 2 baths1,473 sq. ft.
$350,000Active3 beds 2 baths1,473 sq. ft.551 Dogwood Street, Centerton, AR 72719
MLS# 1323599Listed by: HOLIDAY ISLAND REALTY - New
 $206,000Active2 beds 1 baths801 sq. ft.
$206,000Active2 beds 1 baths801 sq. ft.831 Reading Railroad Lane, Bentonville, AR 72713
MLS# 1323590Listed by: ELEVATION REAL ESTATE AND MANAGEMENT
