3220 Laurel Circle, Centerton, AR 72719
Local realty services provided by:Better Homes and Gardens Real Estate Journey
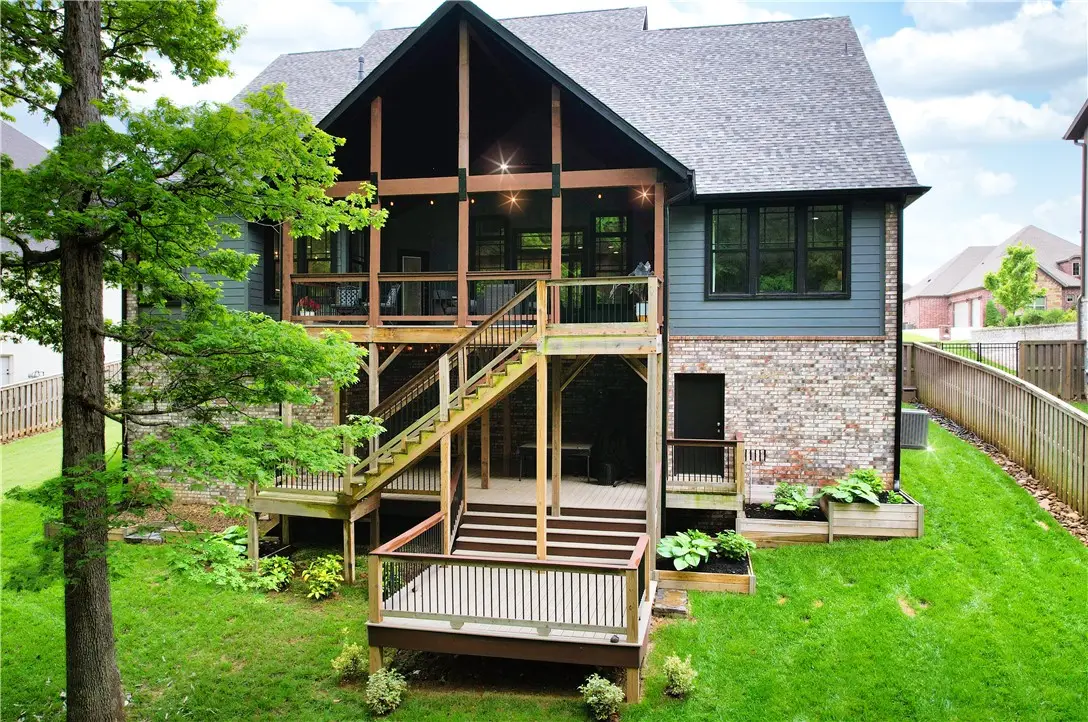
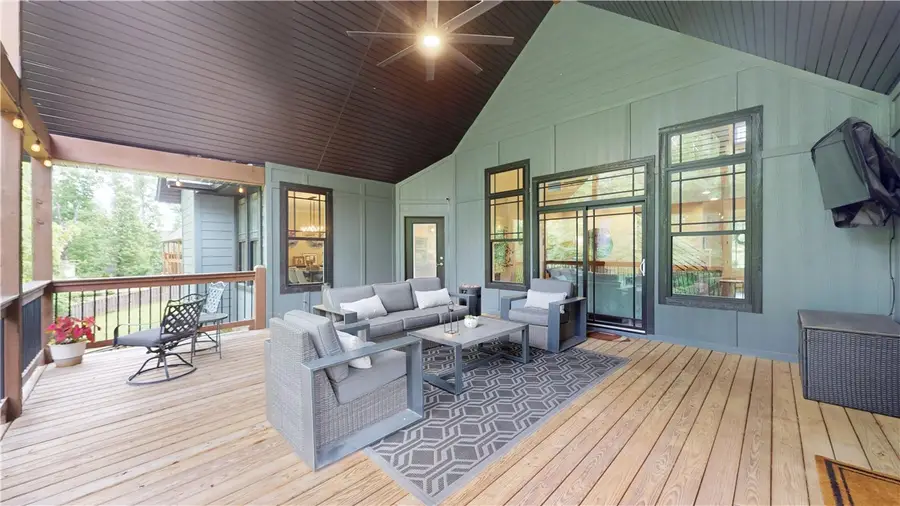
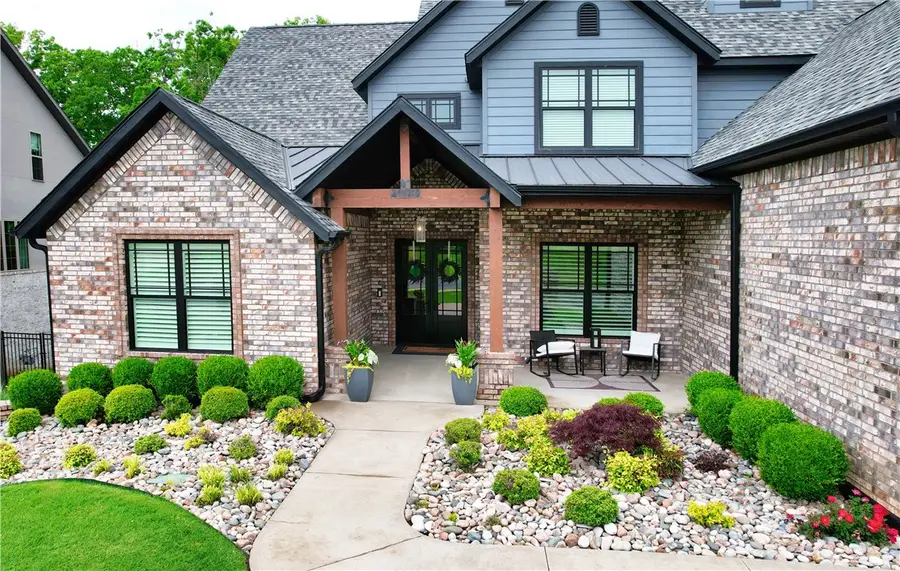
3220 Laurel Circle,Centerton, AR 72719
$1,099,000
- 5 Beds
- 4 Baths
- 4,484 sq. ft.
- Single family
- Active
Listed by:scott waymire
Office:berkshire hathaway homeservices solutions real est
MLS#:1307374
Source:AR_NWAR
Price summary
- Price:$1,099,000
- Price per sq. ft.:$245.09
- Monthly HOA dues:$91.67
About this home
Luxury Living, Incredible Value — Now $1,099,000! (Less than $250 per sq. ft.) This elegant 5-bed, 5.5-bath home in the gated Oak Tree neighborhood offers rare space, quality, and style under $1.1M. Ideal for families, it features a main-level primary suite + guest suite, home office, large bonus room, and chef’s kitchen with 6-burner gas range, double ovens, and walk-in pantry. Recent updates include interior paint, lighting, and exterior improvements—making it truly move-in ready. Enjoy hardwood floors, designer finishes, and a spacious covered patio perfect for entertaining. Oversized fenced yard, Extra-deep tandem garage with room for up to four vehicles (size-dependent) or use the front space for workshop, bikes, storage, or toys, and zoned for Bentonville schools. Just minutes to the new Walmart campus and everything NWA has to offer. A standout home in a premier location at an unbeatable price!
Contact an agent
Home facts
- Year built:2019
- Listing Id #:1307374
- Added:98 day(s) ago
- Updated:August 14, 2025 at 07:03 PM
Rooms and interior
- Bedrooms:5
- Total bathrooms:4
- Full bathrooms:4
- Living area:4,484 sq. ft.
Heating and cooling
- Cooling:Central Air
- Heating:Central
Structure and exterior
- Roof:Architectural, Shingle
- Year built:2019
- Building area:4,484 sq. ft.
- Lot area:0.38 Acres
Utilities
- Water:Public, Water Available
- Sewer:Public Sewer, Sewer Available
Finances and disclosures
- Price:$1,099,000
- Price per sq. ft.:$245.09
- Tax amount:$8,877
New listings near 3220 Laurel Circle
- New
 $681,500Active5 beds 4 baths2,901 sq. ft.
$681,500Active5 beds 4 baths2,901 sq. ft.230 Bequette Lane, Centerton, AR 72719
MLS# 1317944Listed by: COLDWELL BANKER HARRIS MCHANEY & FAUCETTE-ROGERS - New
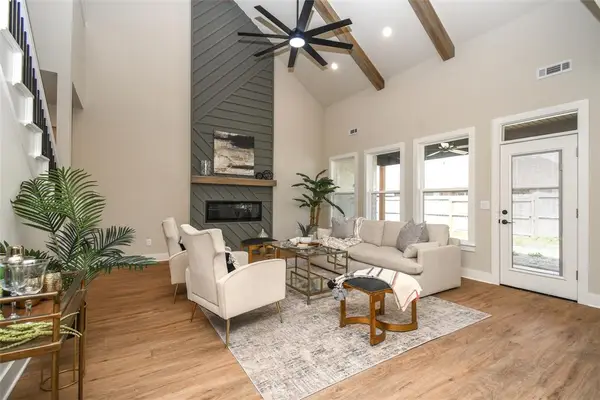 $569,208Active4 beds 3 baths2,564 sq. ft.
$569,208Active4 beds 3 baths2,564 sq. ft.930 Moksha Street, Centerton, AR 72719
MLS# 1317649Listed by: FATHOM REALTY - New
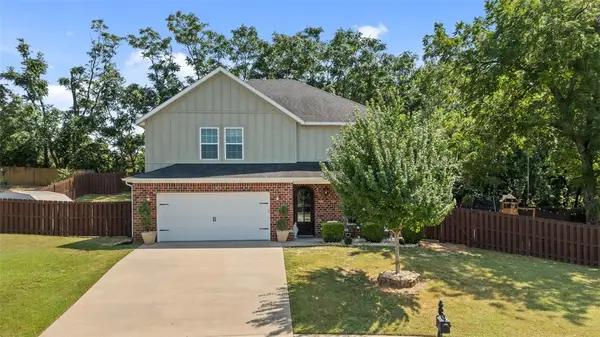 $495,000Active4 beds 3 baths2,384 sq. ft.
$495,000Active4 beds 3 baths2,384 sq. ft.1741 Sweetbriar, Centerton, AR 72719
MLS# 1317694Listed by: STANDARD REAL ESTATE - New
 $350,000Active3 beds 2 baths1,722 sq. ft.
$350,000Active3 beds 2 baths1,722 sq. ft.420 Torino Place, Centerton, AR 72719
MLS# 1317953Listed by: DICK WEAVER AND ASSOCIATE INC - New
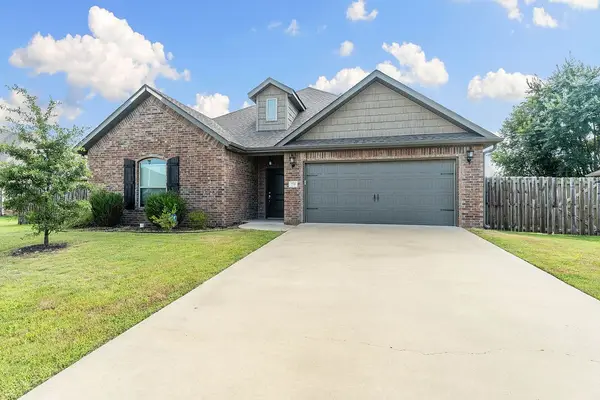 $357,420Active3 beds 2 baths1,702 sq. ft.
$357,420Active3 beds 2 baths1,702 sq. ft.770 Fontana Street, Centerton, AR 72719
MLS# 1317998Listed by: MCMULLEN REALTY GROUP - New
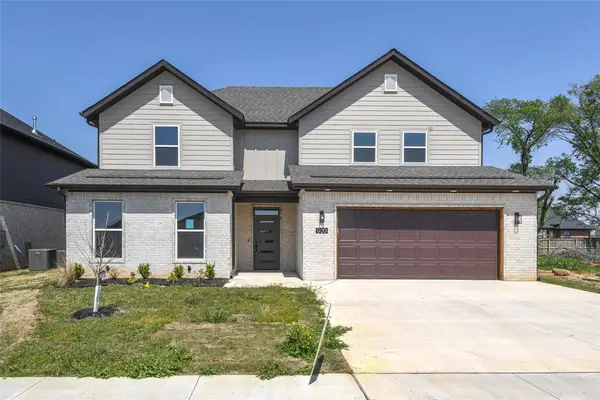 $569,208Active4 beds 3 baths2,564 sq. ft.
$569,208Active4 beds 3 baths2,564 sq. ft.1831 Utopia Street, Centerton, AR 72719
MLS# 1317906Listed by: FATHOM REALTY - Open Sun, 2 to 4pmNew
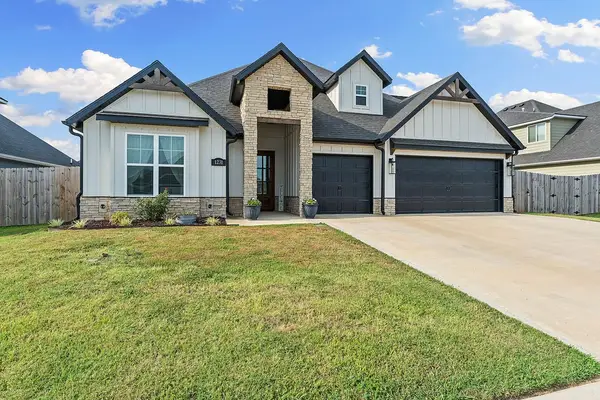 $609,500Active4 beds 3 baths2,746 sq. ft.
$609,500Active4 beds 3 baths2,746 sq. ft.1231 Silver Maple Street, Centerton, AR 72719
MLS# 1317810Listed by: NATIONAL REALTY - New
 $238,900Active2 beds 3 baths1,100 sq. ft.
$238,900Active2 beds 3 baths1,100 sq. ft.981 Ventnor Avenue, Bentonville, AR 72713
MLS# 1317928Listed by: COLLIER & ASSOCIATES - New
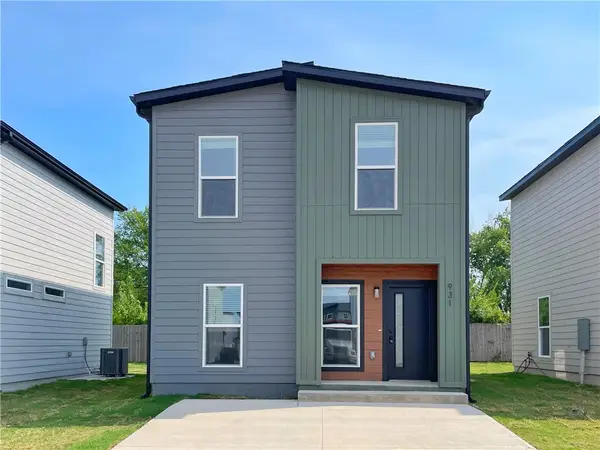 $262,000Active3 beds 3 baths1,250 sq. ft.
$262,000Active3 beds 3 baths1,250 sq. ft.931 Reading Railroad Lane, Bentonville, AR 72713
MLS# 1317761Listed by: ELEVATION REAL ESTATE AND MANAGEMENT - New
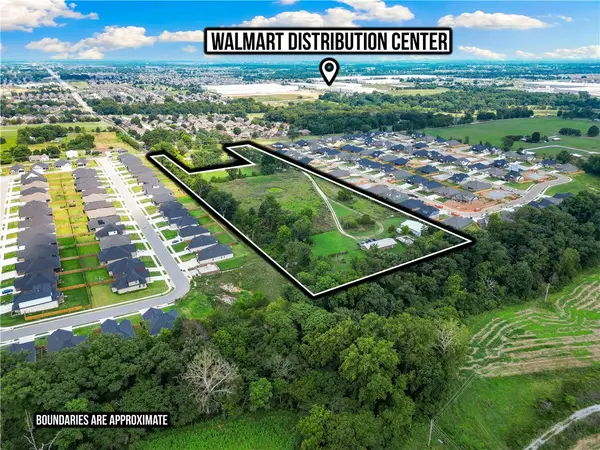 $1,990,000Active6 beds 5 baths3,188 sq. ft.
$1,990,000Active6 beds 5 baths3,188 sq. ft.3810 & 3720 Rainbow Farm Road, Bentonville, AR 72713
MLS# 1317630Listed by: NEXTHOME NWA PRO REALTY
