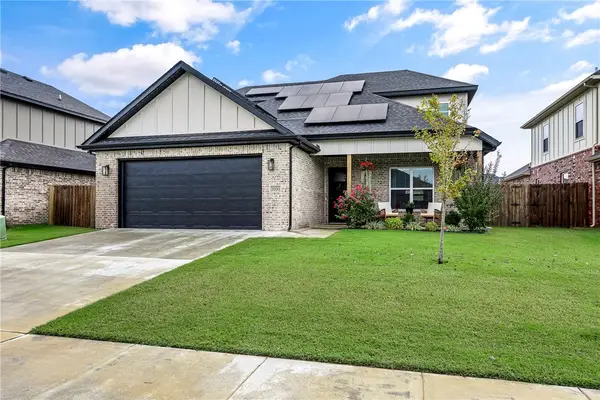340 Mckissic Spring Road, Centerton, AR 72719
Local realty services provided by:Better Homes and Gardens Real Estate Journey
Listed by:michelle parker
Office:crye-leike realtors rogers
MLS#:1308975
Source:AR_NWAR
Price summary
- Price:$325,000
- Price per sq. ft.:$207.14
- Monthly HOA dues:$22.5
About this home
If you are looking for that perfect location with an oasis of a backyard, amazing views, & access to the Centerton Park and Trail. This is your New Home! This One Owner, One-level, All Brick Home. Is immaculate inside & out. Starting with your new, beautiful landscaped yard. Once inside, you will find a nice entryway to greet your guests. The professionally painted walls, doors, ceiling, & trim throughout are ready for your personal touch. You will love that the whole house has LVP flooring & no carpet. This house is perfect for entertaining with an open kitchen, dining, & living room concept. You will be amazed at all three of the oversized bedrooms. The home had a new roof & gutters installed in 2021. The original HVAC system was replaced in 2020 with a new Trane HVAC System that is still under warranty. A returned vent & some larger ductwork were also installed for better efficiency. The sellers upgraded the kitchen range in 2022, along with the dishwasher in 2021. Back on the market at no fault of the seller.
Contact an agent
Home facts
- Year built:2005
- Listing ID #:1308975
- Added:125 day(s) ago
- Updated:September 05, 2025 at 07:40 AM
Rooms and interior
- Bedrooms:3
- Total bathrooms:2
- Full bathrooms:2
- Living area:1,569 sq. ft.
Heating and cooling
- Cooling:Central Air
- Heating:Gas
Structure and exterior
- Roof:Asphalt, Shingle
- Year built:2005
- Building area:1,569 sq. ft.
- Lot area:0.29 Acres
Utilities
- Water:Public, Water Available
- Sewer:Public Sewer, Sewer Available
Finances and disclosures
- Price:$325,000
- Price per sq. ft.:$207.14
- Tax amount:$1,647
New listings near 340 Mckissic Spring Road
- New
 $475,000Active4 beds 2 baths2,273 sq. ft.
$475,000Active4 beds 2 baths2,273 sq. ft.1770 Sunrise Circle, Centerton, AR 72719
MLS# 1323343Listed by: 1 PERCENT LISTS ARKANSAS REAL ESTATE - New
 Listed by BHGRE$500,000Active4 beds 3 baths2,225 sq. ft.
Listed by BHGRE$500,000Active4 beds 3 baths2,225 sq. ft.1050 Mammoth Street, Bentonville, AR 72713
MLS# 1323354Listed by: BETTER HOMES AND GARDENS REAL ESTATE JOURNEY BENTO - New
 $339,900Active3 beds 2 baths1,547 sq. ft.
$339,900Active3 beds 2 baths1,547 sq. ft.221 Beasley Drive, Centerton, AR 72719
MLS# 1323251Listed by: MCMULLEN REALTY GROUP  $454,177Pending3 beds 2 baths1,968 sq. ft.
$454,177Pending3 beds 2 baths1,968 sq. ft.2511 Goldspur Court, Centerton, AR 72712
MLS# 1323282Listed by: SCHUBER MITCHELL REALTY $516,675Pending5 beds 3 baths3,093 sq. ft.
$516,675Pending5 beds 3 baths3,093 sq. ft.8701 Anise Drive, Centerton, AR 72719
MLS# 1323258Listed by: SCHUBER MITCHELL REALTY- New
 $539,814Active5 beds 3 baths2,575 sq. ft.
$539,814Active5 beds 3 baths2,575 sq. ft.2011 Alba Drive, Centerton, AR 72719
MLS# 1323269Listed by: SCHUBER MITCHELL REALTY - New
 $1,249,000Active4 beds 4 baths4,032 sq. ft.
$1,249,000Active4 beds 4 baths4,032 sq. ft.1312 Royal Avenue, Centerton, AR 72719
MLS# 1323165Listed by: JOSEPH WALTER REALTY - New
 $995,950Active19.71 Acres
$995,950Active19.71 AcresNoah & Rebel Road, Centerton, AR 72719
MLS# 1322812Listed by: NEXTHOME NWA PRO REALTY - New
 $420,499Active3 beds 2 baths1,760 sq. ft.
$420,499Active3 beds 2 baths1,760 sq. ft.1100 Garrett Lane, Centerton, AR 72719
MLS# 1323134Listed by: SCHUBER MITCHELL REALTY - New
 $453,284Active4 beds 2 baths2,150 sq. ft.
$453,284Active4 beds 2 baths2,150 sq. ft.1110 Garrett Lane, Centerton, AR 72719
MLS# 1323137Listed by: SCHUBER MITCHELL REALTY
