401 Trailwood Circle, Centerton, AR 72719
Local realty services provided by:Better Homes and Gardens Real Estate Journey
Listed by: beckie seba
Office: weichert, realtors griffin company bentonville
MLS#:1316023
Source:AR_NWAR
Price summary
- Price:$999,985
- Price per sq. ft.:$281.53
- Monthly HOA dues:$92.58
About this home
Absolute stunner! This gorgeous home in the prestigious gated community Oak Tree will leave an incredible impression. Impeccably maintained, every inch is designed for beautiful esthetics and perfect function. The chef's kitchen including hidden pantry and spacious dining area are perfect for culinary creations and ease of entertaining. The space extends onto the lovely covered patio complete with outdoor kitchen and wood burning (gas assist) fireplace for year-round enjoyment. The backyard is magical with stone wall, fence and natural landscaping forming a completely private oasis. Plenty of space for a future pool or the active lifestyle. Back indoors, a 2nd bedroom on the main level is perfect for guests, an office, or a kid's room. The primary suite is spacious and inviting with the walk in closet connecting seamlessly to the laundry and drop zone area. The stained concrete and LVP flooring are perfect for active people and pets. Fabulous community amenities are the icing on the cake for this amazing home!
Contact an agent
Home facts
- Year built:2017
- Listing ID #:1316023
- Added:118 day(s) ago
- Updated:November 24, 2025 at 08:59 AM
Rooms and interior
- Bedrooms:5
- Total bathrooms:3
- Full bathrooms:3
- Living area:3,552 sq. ft.
Heating and cooling
- Cooling:Central Air, Electric
- Heating:Central, Gas
Structure and exterior
- Roof:Architectural, Shingle
- Year built:2017
- Building area:3,552 sq. ft.
- Lot area:0.39 Acres
Utilities
- Water:Public, Water Available
- Sewer:Public Sewer, Sewer Available
Finances and disclosures
- Price:$999,985
- Price per sq. ft.:$281.53
- Tax amount:$6,591
New listings near 401 Trailwood Circle
 $349,320Active4 beds 4 baths1,628 sq. ft.
$349,320Active4 beds 4 baths1,628 sq. ft.1851 Lapis Avenue #1, Centerton, AR 72719
MLS# 1319534Listed by: FATHOM REALTY- New
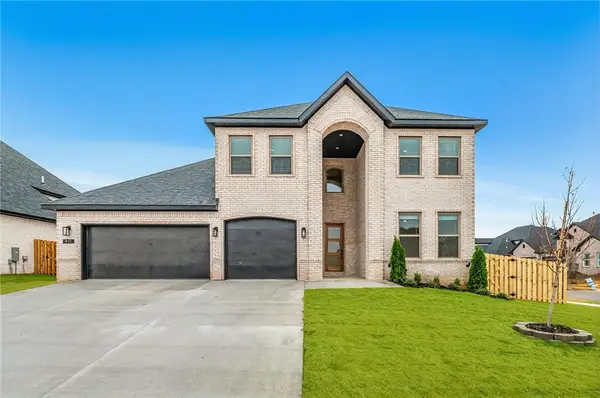 $619,900Active4 beds 3 baths2,800 sq. ft.
$619,900Active4 beds 3 baths2,800 sq. ft.491 Silverview Avenue, Centerton, AR 72719
MLS# 1329163Listed by: SUDAR GROUP - New
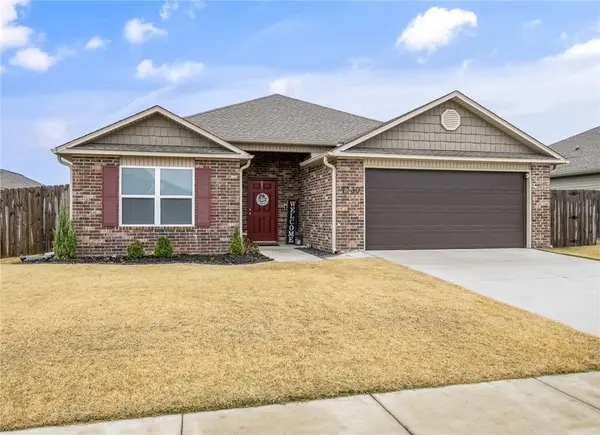 $375,000Active4 beds 2 baths1,876 sq. ft.
$375,000Active4 beds 2 baths1,876 sq. ft.1730 Greenbank Drive, Centerton, AR 72719
MLS# 1329156Listed by: COLDWELL BANKER HARRIS MCHANEY & FAUCETTE-ROGERS - New
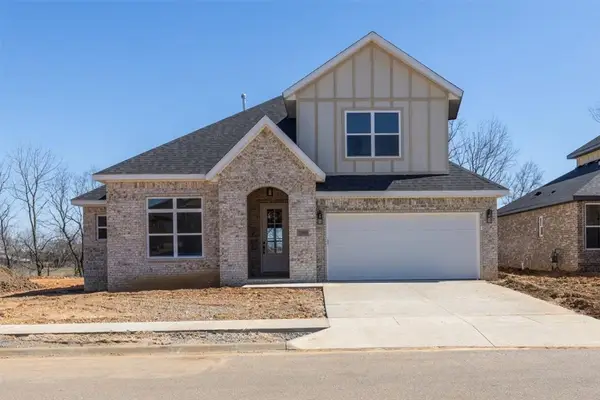 $488,750Active4 beds 3 baths2,125 sq. ft.
$488,750Active4 beds 3 baths2,125 sq. ft.1050 Whistler Street, Bentonville, AR 72713
MLS# 1329146Listed by: VERMA AND ASSOCIATES - New
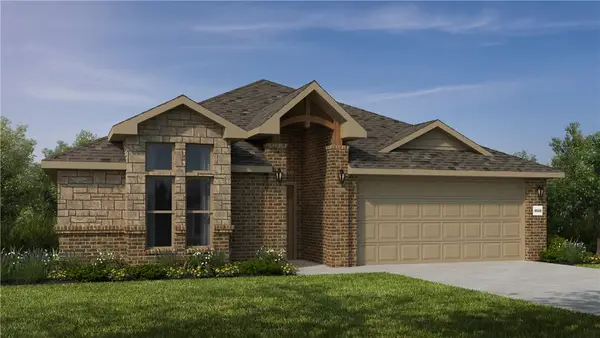 $410,302Active4 beds 2 baths1,964 sq. ft.
$410,302Active4 beds 2 baths1,964 sq. ft.2501 Goldspur Court, Centerton, AR 72712
MLS# 1329131Listed by: SCHUBER MITCHELL REALTY - New
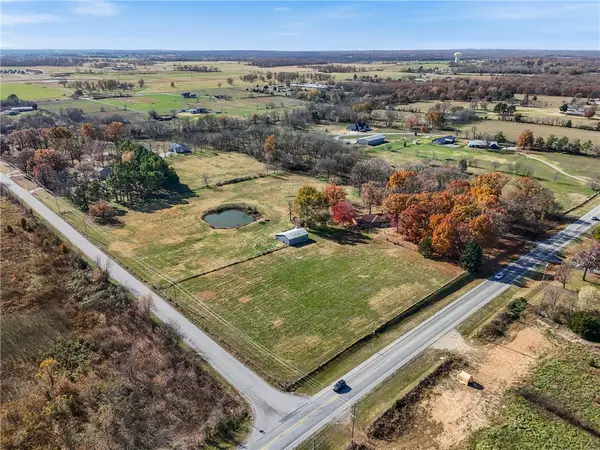 $2,975,000Active4 beds 2 baths1,948 sq. ft.
$2,975,000Active4 beds 2 baths1,948 sq. ft.2445 Centerton Boulevard, Centerton, AR 72719
MLS# 1329111Listed by: TABOR REAL ESTATE - New
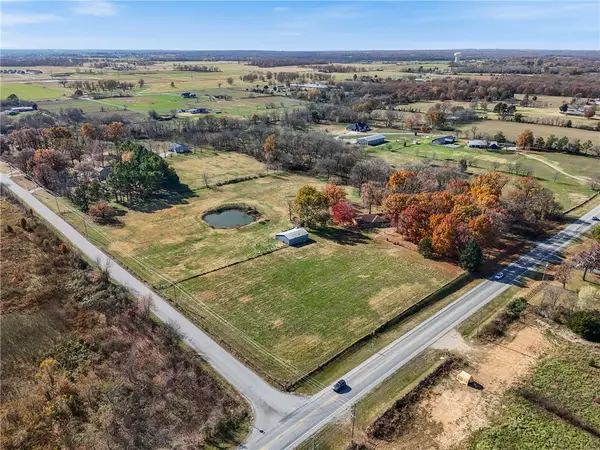 $2,975,000Active10.08 Acres
$2,975,000Active10.08 Acres2445 Centerton Boulevard, Centerton, AR 72719
MLS# 1328725Listed by: TABOR REAL ESTATE - New
 $280,000Active3 beds 2 baths1,362 sq. ft.
$280,000Active3 beds 2 baths1,362 sq. ft.230 Fern Street, Centerton, AR 72719
MLS# 1328957Listed by: COLDWELL BANKER HARRIS MCHANEY & FAUCETTE-ROGERS - New
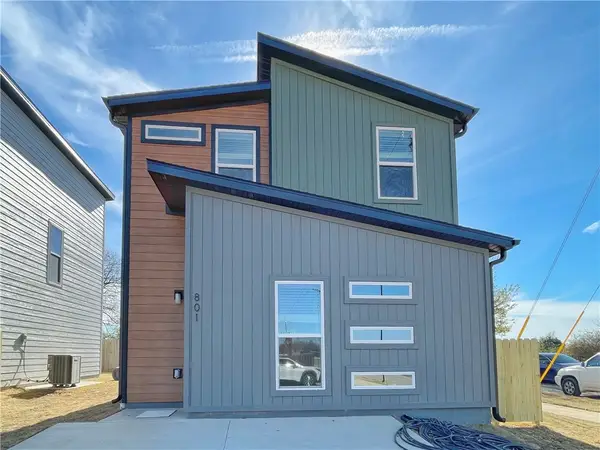 $238,900Active2 beds 3 baths1,100 sq. ft.
$238,900Active2 beds 3 baths1,100 sq. ft.801 Reading Railroad Lane, Bentonville, AR 72713
MLS# 1328365Listed by: ELEVATION REAL ESTATE AND MANAGEMENT - New
 $275,000Active3 beds 2 baths1,297 sq. ft.
$275,000Active3 beds 2 baths1,297 sq. ft.750 Dogwood Street, Centerton, AR 72719
MLS# 1328781Listed by: BERKSHIRE HATHAWAY HOMESERVICES SOLUTIONS REAL EST
