421 Coconut Lane, Centerton, AR 72719
Local realty services provided by:Better Homes and Gardens Real Estate Journey
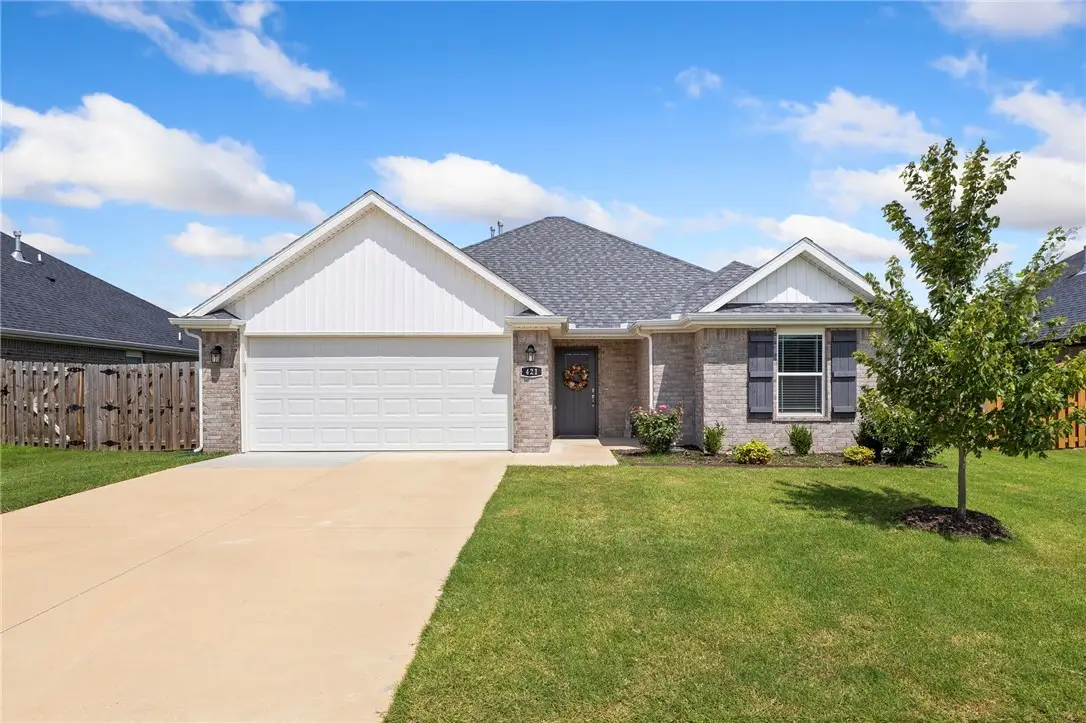

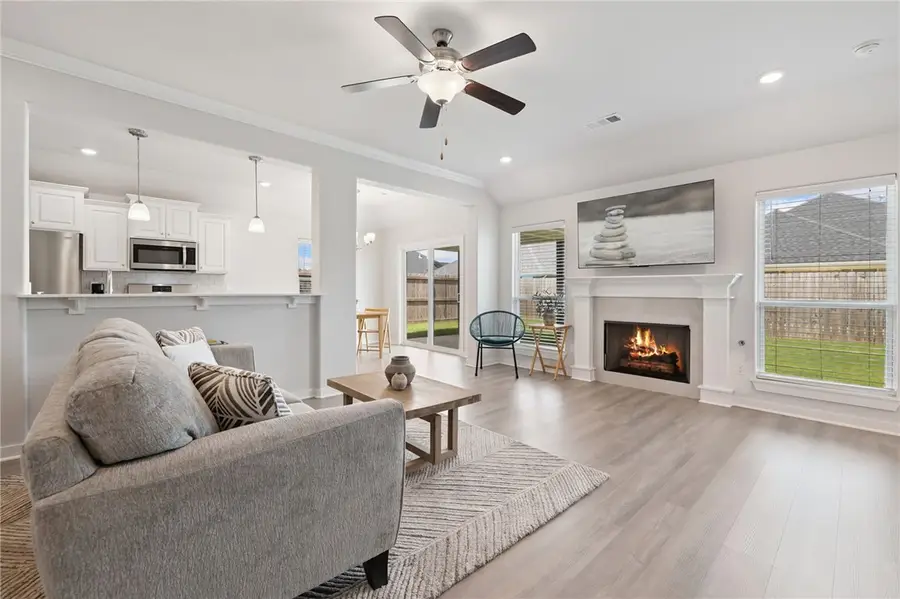
Listed by:julie mannon
Office:collier & associates
MLS#:1314827
Source:AR_NWAR
Price summary
- Price:$299,900
- Price per sq. ft.:$217.16
About this home
This adorable, all-brick home is pristine and move-in ready, simply perfect for a starter or investment property. Built in 2022 and as immaculate as brand new, the home features an easy-flowing open floorplan, eat-in kitchen with pantry, and split bedrooms. Lovely crown molding graces heightened ceilings, along with a neutral color palette including light oak LVP flooring, white quartz countertops, white subway tile, and white cabinetry— creating a tranquil blank canvas for you to make all your own. Creature comforts include the gas fireplace, jetted tub, ceiling fans, and a covered patio in the private, fenced backyard for enjoying quiet evenings at home. The convenient location is nestled between Hwy 102 and Kimmel Rd, near dining and shopping, just 1.7 mi to city offices and the renowned Marrs Mercantile, 4.5 mi to downtown Bentonville, 5.1 mi to the new Walmart campus, and 5.3 mi to i-49. Don't miss your chance to see this tidy home in a rare price-point! All appliances may convey with an acceptable offer.
Contact an agent
Home facts
- Year built:2022
- Listing Id #:1314827
- Added:26 day(s) ago
- Updated:August 12, 2025 at 07:39 AM
Rooms and interior
- Bedrooms:3
- Total bathrooms:2
- Full bathrooms:2
- Living area:1,381 sq. ft.
Heating and cooling
- Cooling:Central Air, Electric
- Heating:Central, Gas
Structure and exterior
- Roof:Asphalt, Shingle
- Year built:2022
- Building area:1,381 sq. ft.
- Lot area:0.14 Acres
Utilities
- Water:Public, Water Available
- Sewer:Public Sewer, Sewer Available
Finances and disclosures
- Price:$299,900
- Price per sq. ft.:$217.16
- Tax amount:$1,759
New listings near 421 Coconut Lane
- New
 $681,500Active5 beds 4 baths2,901 sq. ft.
$681,500Active5 beds 4 baths2,901 sq. ft.230 Bequette Lane, Centerton, AR 72719
MLS# 1317944Listed by: COLDWELL BANKER HARRIS MCHANEY & FAUCETTE-ROGERS - New
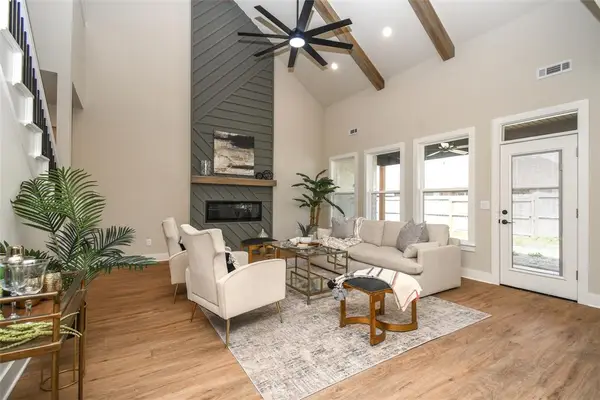 $569,208Active4 beds 3 baths2,564 sq. ft.
$569,208Active4 beds 3 baths2,564 sq. ft.930 Moksha Street, Centerton, AR 72719
MLS# 1317649Listed by: FATHOM REALTY - New
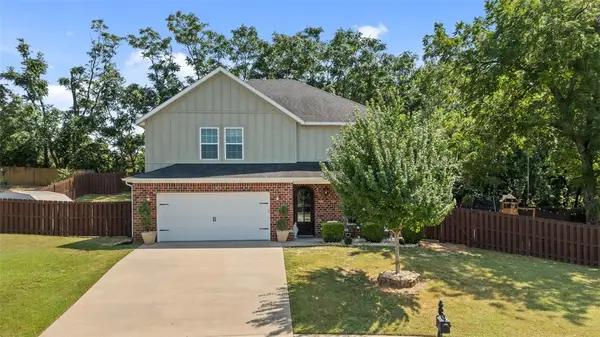 $495,000Active4 beds 3 baths2,384 sq. ft.
$495,000Active4 beds 3 baths2,384 sq. ft.1741 Sweetbriar, Centerton, AR 72719
MLS# 1317694Listed by: STANDARD REAL ESTATE - New
 $350,000Active3 beds 2 baths1,722 sq. ft.
$350,000Active3 beds 2 baths1,722 sq. ft.420 Torino Place, Centerton, AR 72719
MLS# 1317953Listed by: DICK WEAVER AND ASSOCIATE INC - New
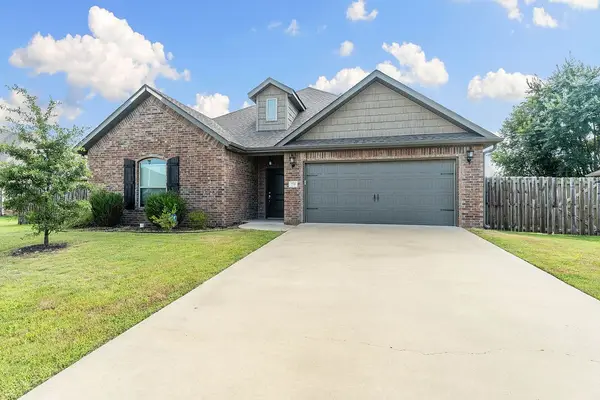 $357,420Active3 beds 2 baths1,702 sq. ft.
$357,420Active3 beds 2 baths1,702 sq. ft.770 Fontana Street, Centerton, AR 72719
MLS# 1317998Listed by: MCMULLEN REALTY GROUP - New
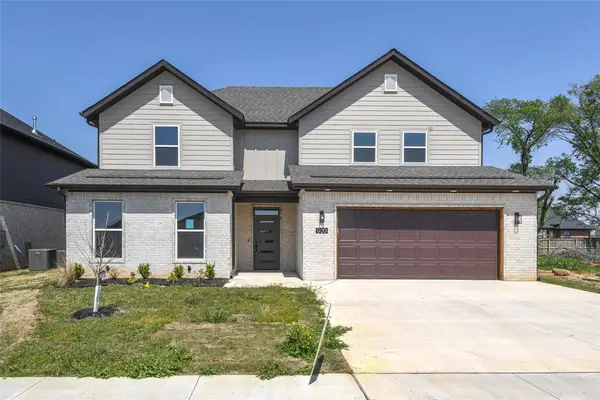 $569,208Active4 beds 3 baths2,564 sq. ft.
$569,208Active4 beds 3 baths2,564 sq. ft.1831 Utopia Street, Centerton, AR 72719
MLS# 1317906Listed by: FATHOM REALTY - Open Sun, 2 to 4pmNew
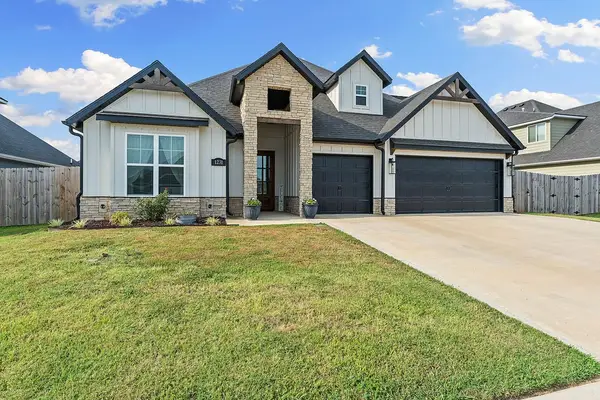 $609,500Active4 beds 3 baths2,746 sq. ft.
$609,500Active4 beds 3 baths2,746 sq. ft.1231 Silver Maple Street, Centerton, AR 72719
MLS# 1317810Listed by: NATIONAL REALTY - New
 $238,900Active2 beds 3 baths1,100 sq. ft.
$238,900Active2 beds 3 baths1,100 sq. ft.981 Ventnor Avenue, Bentonville, AR 72713
MLS# 1317928Listed by: COLLIER & ASSOCIATES - New
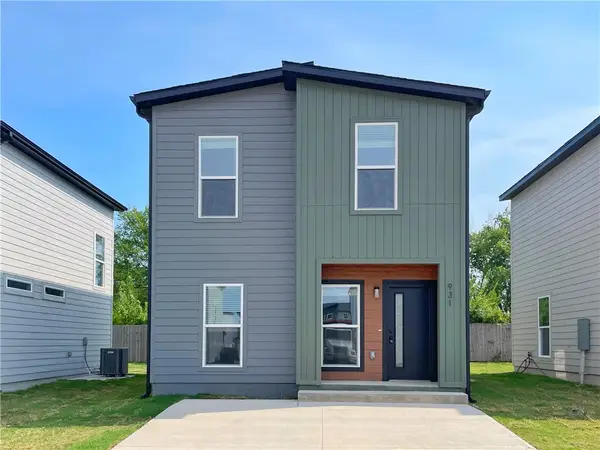 $262,000Active3 beds 3 baths1,250 sq. ft.
$262,000Active3 beds 3 baths1,250 sq. ft.931 Reading Railroad Lane, Bentonville, AR 72713
MLS# 1317761Listed by: ELEVATION REAL ESTATE AND MANAGEMENT - New
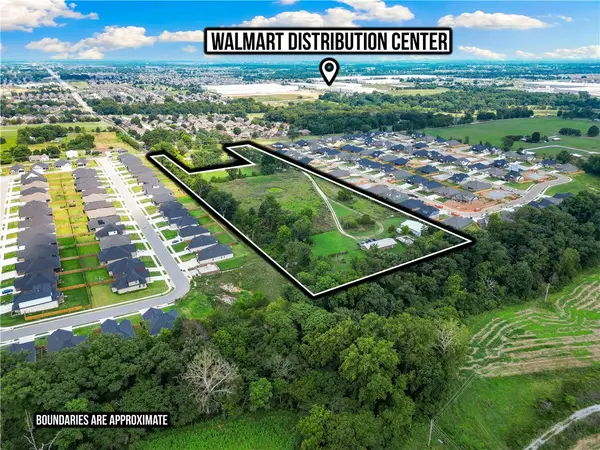 $1,990,000Active6 beds 5 baths3,188 sq. ft.
$1,990,000Active6 beds 5 baths3,188 sq. ft.3810 & 3720 Rainbow Farm Road, Bentonville, AR 72713
MLS# 1317630Listed by: NEXTHOME NWA PRO REALTY
