550 Snapdragon Drive, Centerton, AR 72719
Local realty services provided by:Better Homes and Gardens Real Estate Journey


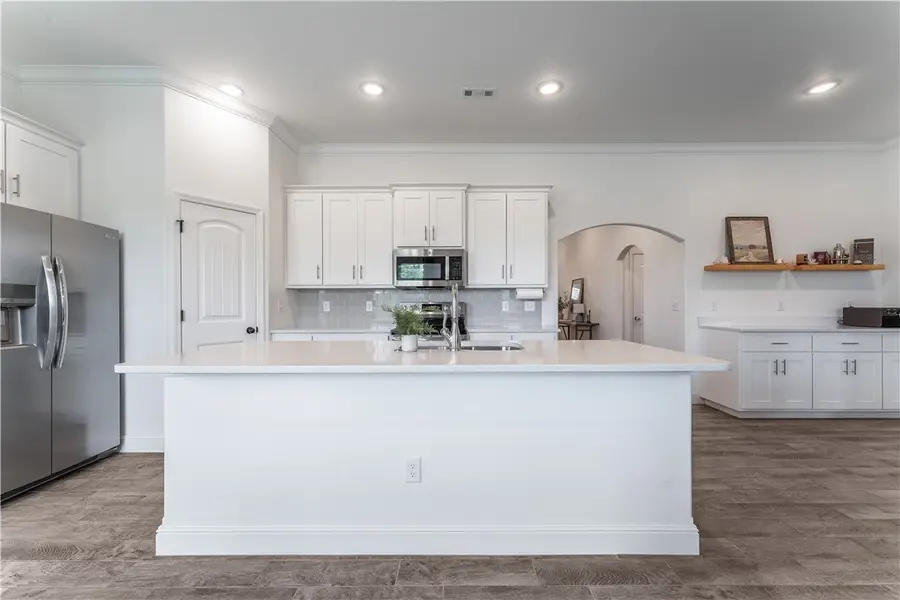
Listed by:delaney donahoo
Office:1 percent lists arkansas real estate
MLS#:1314236
Source:AR_NWAR
Price summary
- Price:$370,000
- Price per sq. ft.:$203.41
- Monthly HOA dues:$16.67
About this home
Situated in Centerton’s Prairie Brook Subdivision, this all-brick home blends charm with function. Step inside to ceramic-glazed tile flooring, arched hallways, and quartz countertops in a kitchen with ample storage. Built-in shelving in closets, laundry cabinetry, and a wall-hook area near the garage add everyday convenience. The east-facing covered patio welcomes morning light and overlooks a level, fully fenced backyard. The spacious primary suite offers crown molding, two walk-in closets, dual vanities, and a walk-in shower. Zoned to Bentonville Schools. Close to Thompson Park, Cornerwoods Park, McKissic Station Park, and access to Dean’s Trail and the Razorback Greenway. A smart layout and thoughtful touches make this home ideal for both relaxing and entertaining.
Contact an agent
Home facts
- Year built:2022
- Listing Id #:1314236
- Added:21 day(s) ago
- Updated:August 13, 2025 at 10:03 PM
Rooms and interior
- Bedrooms:3
- Total bathrooms:2
- Full bathrooms:2
- Living area:1,819 sq. ft.
Heating and cooling
- Cooling:Electric, Heat Pump
- Heating:Electric, Heat Pump
Structure and exterior
- Roof:Architectural, Shingle
- Year built:2022
- Building area:1,819 sq. ft.
- Lot area:0.15 Acres
Utilities
- Water:Public, Water Available
- Sewer:Public Sewer, Sewer Available
Finances and disclosures
- Price:$370,000
- Price per sq. ft.:$203.41
- Tax amount:$2,259
New listings near 550 Snapdragon Drive
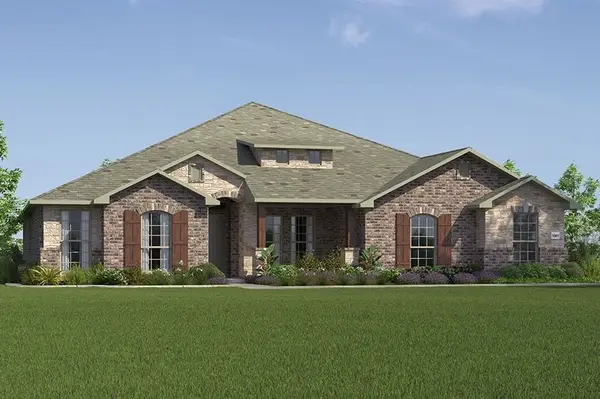 $509,000Pending4 beds 3 baths2,564 sq. ft.
$509,000Pending4 beds 3 baths2,564 sq. ft.2611 Goldspur Court, Centerton, AR 72712
MLS# 1318168Listed by: SCHUBER MITCHELL REALTY- New
 $298,000Active3 beds 2 baths1,439 sq. ft.
$298,000Active3 beds 2 baths1,439 sq. ft.310 Aster Street, Centerton, AR 72719
MLS# 1318063Listed by: KAUFMANN REALTY, LLC - New
 $681,500Active5 beds 4 baths2,901 sq. ft.
$681,500Active5 beds 4 baths2,901 sq. ft.230 Bequette Lane, Centerton, AR 72719
MLS# 1317944Listed by: COLDWELL BANKER HARRIS MCHANEY & FAUCETTE-ROGERS - New
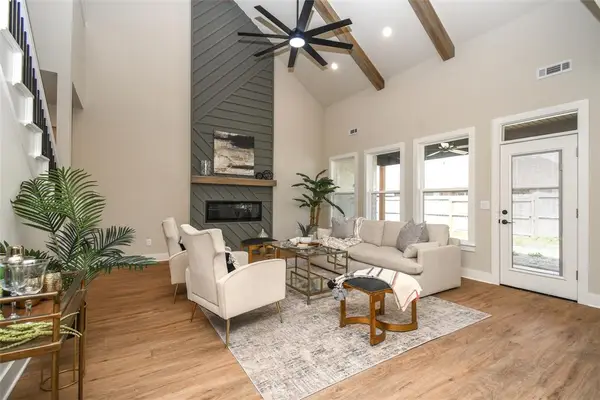 $569,208Active4 beds 3 baths2,564 sq. ft.
$569,208Active4 beds 3 baths2,564 sq. ft.930 Moksha Street, Centerton, AR 72719
MLS# 1317649Listed by: FATHOM REALTY - New
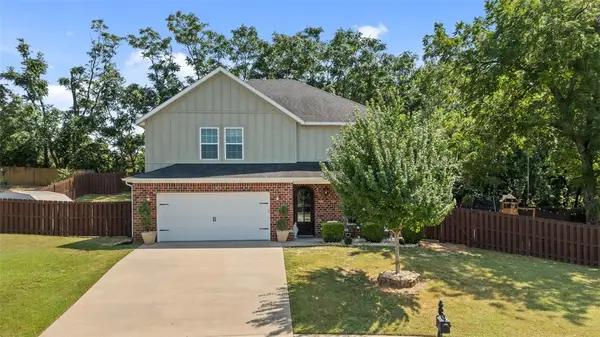 $495,000Active4 beds 3 baths2,384 sq. ft.
$495,000Active4 beds 3 baths2,384 sq. ft.1741 Sweetbriar, Centerton, AR 72719
MLS# 1317694Listed by: STANDARD REAL ESTATE - New
 $350,000Active3 beds 2 baths1,722 sq. ft.
$350,000Active3 beds 2 baths1,722 sq. ft.420 Torino Place, Centerton, AR 72719
MLS# 1317953Listed by: DICK WEAVER AND ASSOCIATE INC - New
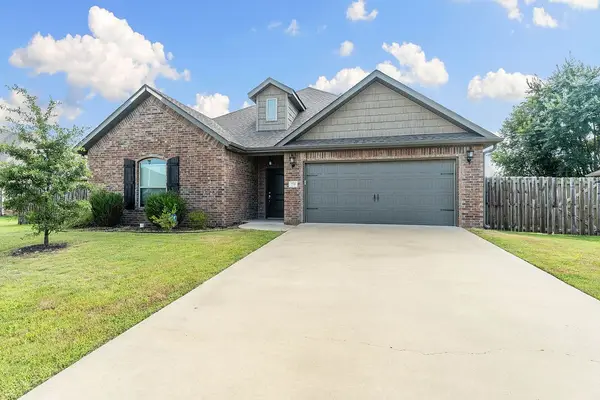 $357,420Active3 beds 2 baths1,702 sq. ft.
$357,420Active3 beds 2 baths1,702 sq. ft.770 Fontana Street, Centerton, AR 72719
MLS# 1317998Listed by: MCMULLEN REALTY GROUP - New
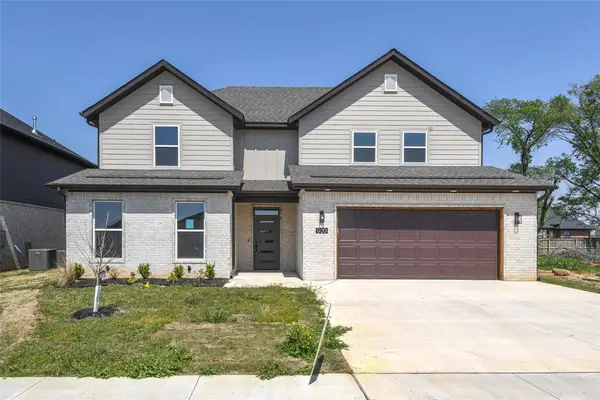 $569,208Active4 beds 3 baths2,564 sq. ft.
$569,208Active4 beds 3 baths2,564 sq. ft.1831 Utopia Street, Centerton, AR 72719
MLS# 1317906Listed by: FATHOM REALTY - Open Sun, 2 to 4pmNew
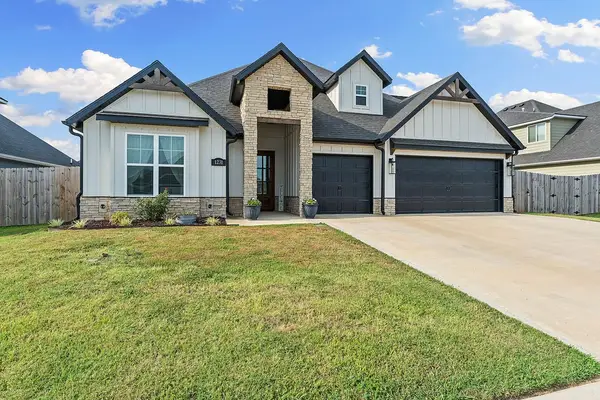 $609,500Active4 beds 3 baths2,746 sq. ft.
$609,500Active4 beds 3 baths2,746 sq. ft.1231 Silver Maple Street, Centerton, AR 72719
MLS# 1317810Listed by: NATIONAL REALTY - New
 $238,900Active2 beds 3 baths1,100 sq. ft.
$238,900Active2 beds 3 baths1,100 sq. ft.981 Ventnor Avenue, Bentonville, AR 72713
MLS# 1317928Listed by: COLLIER & ASSOCIATES
