640 Saddlehorn Drive, Centerton, AR 72719
Local realty services provided by:Better Homes and Gardens Real Estate Journey
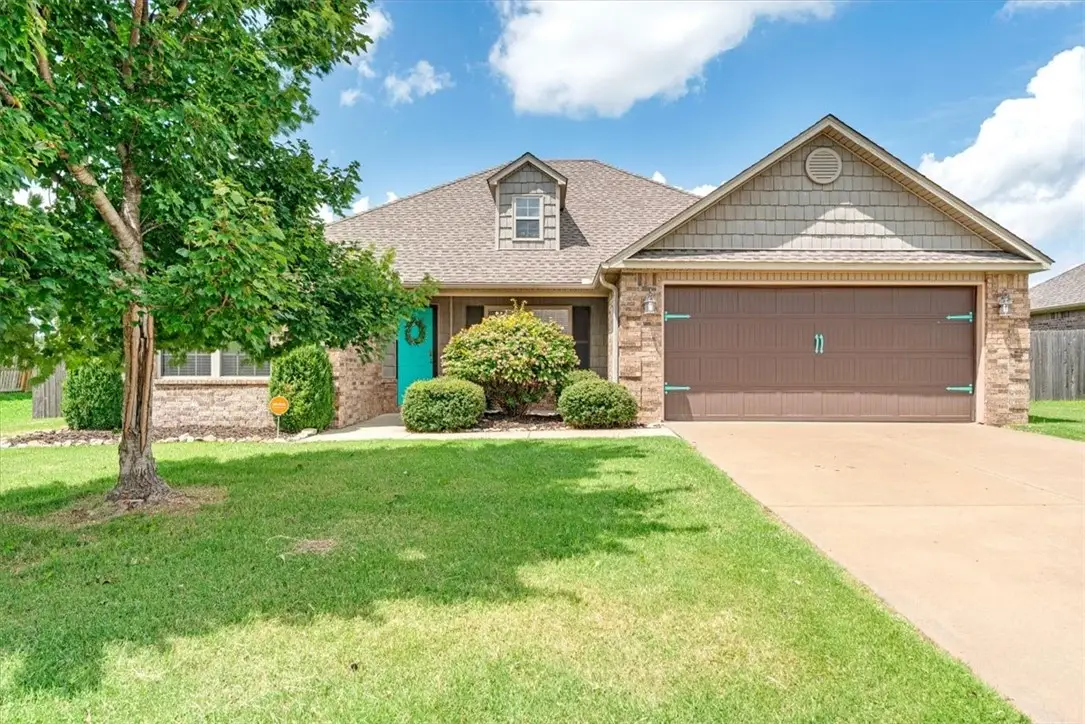
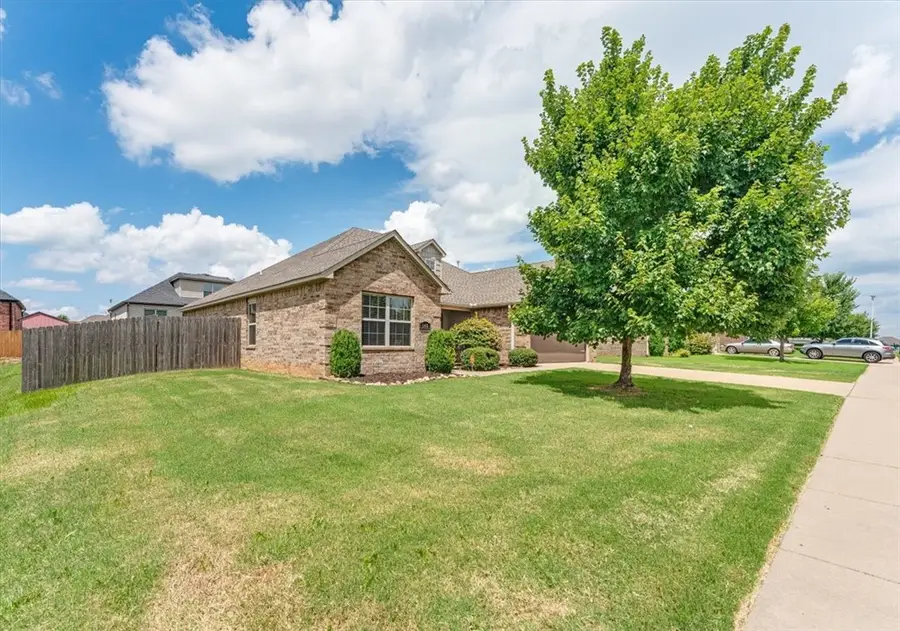

Listed by:austin teed
Office:keller williams market pro realty branch office
MLS#:1315005
Source:AR_NWAR
Price summary
- Price:$330,000
- Price per sq. ft.:$196.2
About this home
Charming 4-Bedroom Brick Ranch Near Bentonville West – Turnkey & Move-In Ready. This beautifully maintained, one-level home offers the perfect blend of space, privacy, and convenience. Set on nearly a quarter-acre in the sought-after Saddlehorn neighborhood, it features a smart split-bedroom layout with vaulted ceilings in the main living area, giving it an open, airy feel.
The eat-in kitchen boasts rich cabinetry, plenty of prep space, and a practical layout that flows naturally for daily living or weekend hosting. The owner’s suite includes a spacious walk-in closet and a large walk-in shower.
Step out back to a fully fenced yard with culvert-buffered privacy—ideal for pets, play, or peaceful evenings on the patio. Located just a short walk to Bentonville West High School and minutes to Centerton’s growing amenities, this home brings together location, layout, and lasting value.
No projects. No waiting. Just keys and confidence.
Contact an agent
Home facts
- Year built:2016
- Listing Id #:1315005
- Added:27 day(s) ago
- Updated:August 12, 2025 at 07:39 AM
Rooms and interior
- Bedrooms:4
- Total bathrooms:2
- Full bathrooms:2
- Living area:1,682 sq. ft.
Heating and cooling
- Cooling:Central Air
- Heating:Central
Structure and exterior
- Roof:Architectural, Shingle
- Year built:2016
- Building area:1,682 sq. ft.
- Lot area:0.23 Acres
Utilities
- Water:Public, Water Available
- Sewer:Public Sewer, Sewer Available
Finances and disclosures
- Price:$330,000
- Price per sq. ft.:$196.2
- Tax amount:$1,928
New listings near 640 Saddlehorn Drive
- New
 $681,500Active5 beds 4 baths2,901 sq. ft.
$681,500Active5 beds 4 baths2,901 sq. ft.230 Bequette Lane, Centerton, AR 72719
MLS# 1317944Listed by: COLDWELL BANKER HARRIS MCHANEY & FAUCETTE-ROGERS - New
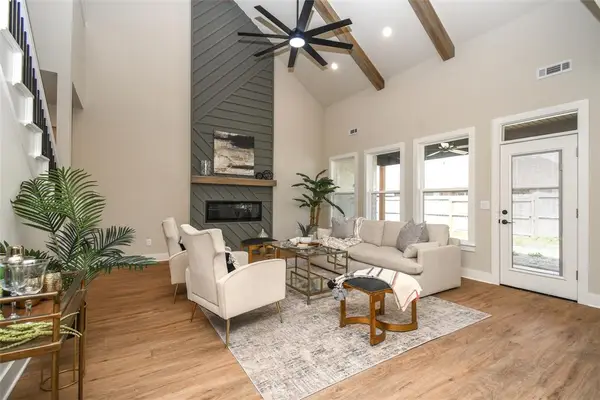 $569,208Active4 beds 3 baths2,564 sq. ft.
$569,208Active4 beds 3 baths2,564 sq. ft.930 Moksha Street, Centerton, AR 72719
MLS# 1317649Listed by: FATHOM REALTY - New
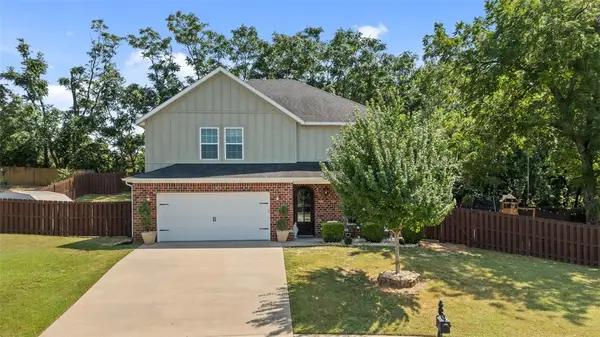 $495,000Active4 beds 3 baths2,384 sq. ft.
$495,000Active4 beds 3 baths2,384 sq. ft.1741 Sweetbriar, Centerton, AR 72719
MLS# 1317694Listed by: STANDARD REAL ESTATE - New
 $350,000Active3 beds 2 baths1,722 sq. ft.
$350,000Active3 beds 2 baths1,722 sq. ft.420 Torino Place, Centerton, AR 72719
MLS# 1317953Listed by: DICK WEAVER AND ASSOCIATE INC - New
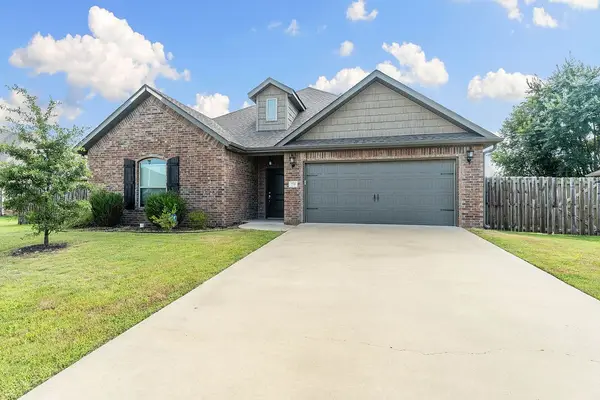 $357,420Active3 beds 2 baths1,702 sq. ft.
$357,420Active3 beds 2 baths1,702 sq. ft.770 Fontana Street, Centerton, AR 72719
MLS# 1317998Listed by: MCMULLEN REALTY GROUP - New
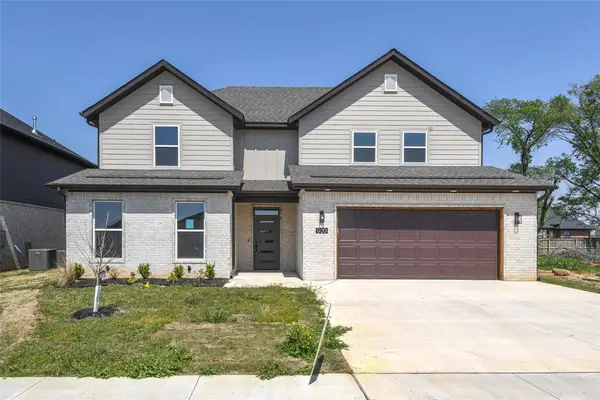 $569,208Active4 beds 3 baths2,564 sq. ft.
$569,208Active4 beds 3 baths2,564 sq. ft.1831 Utopia Street, Centerton, AR 72719
MLS# 1317906Listed by: FATHOM REALTY - Open Sun, 2 to 4pmNew
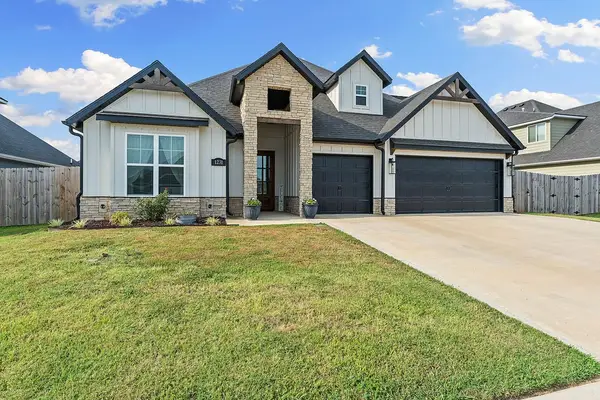 $609,500Active4 beds 3 baths2,746 sq. ft.
$609,500Active4 beds 3 baths2,746 sq. ft.1231 Silver Maple Street, Centerton, AR 72719
MLS# 1317810Listed by: NATIONAL REALTY - New
 $238,900Active2 beds 3 baths1,100 sq. ft.
$238,900Active2 beds 3 baths1,100 sq. ft.981 Ventnor Avenue, Bentonville, AR 72713
MLS# 1317928Listed by: COLLIER & ASSOCIATES - New
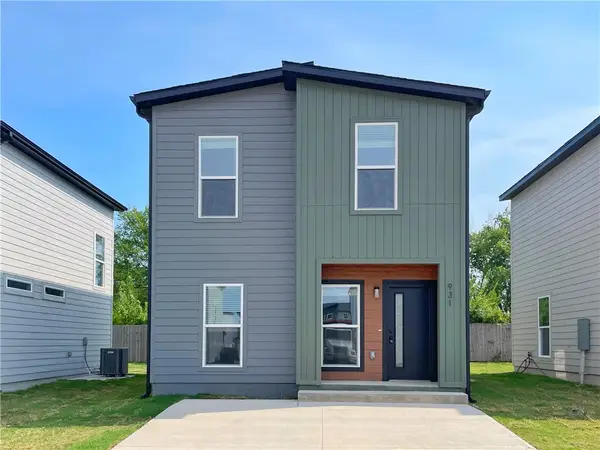 $262,000Active3 beds 3 baths1,250 sq. ft.
$262,000Active3 beds 3 baths1,250 sq. ft.931 Reading Railroad Lane, Bentonville, AR 72713
MLS# 1317761Listed by: ELEVATION REAL ESTATE AND MANAGEMENT - New
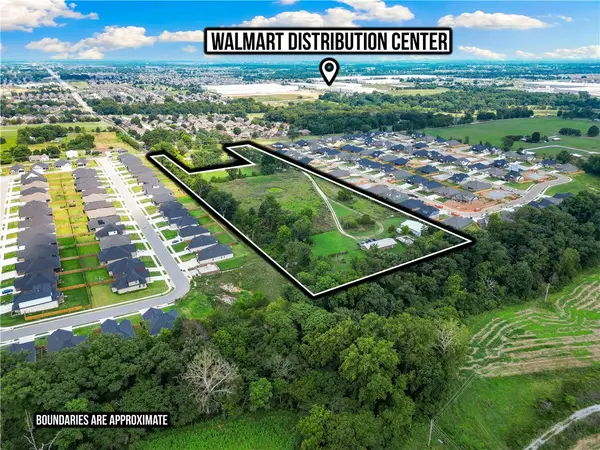 $1,990,000Active6 beds 5 baths3,188 sq. ft.
$1,990,000Active6 beds 5 baths3,188 sq. ft.3810 & 3720 Rainbow Farm Road, Bentonville, AR 72713
MLS# 1317630Listed by: NEXTHOME NWA PRO REALTY
