706 Woodland Street, Centerton, AR 72719
Local realty services provided by:Better Homes and Gardens Real Estate Journey
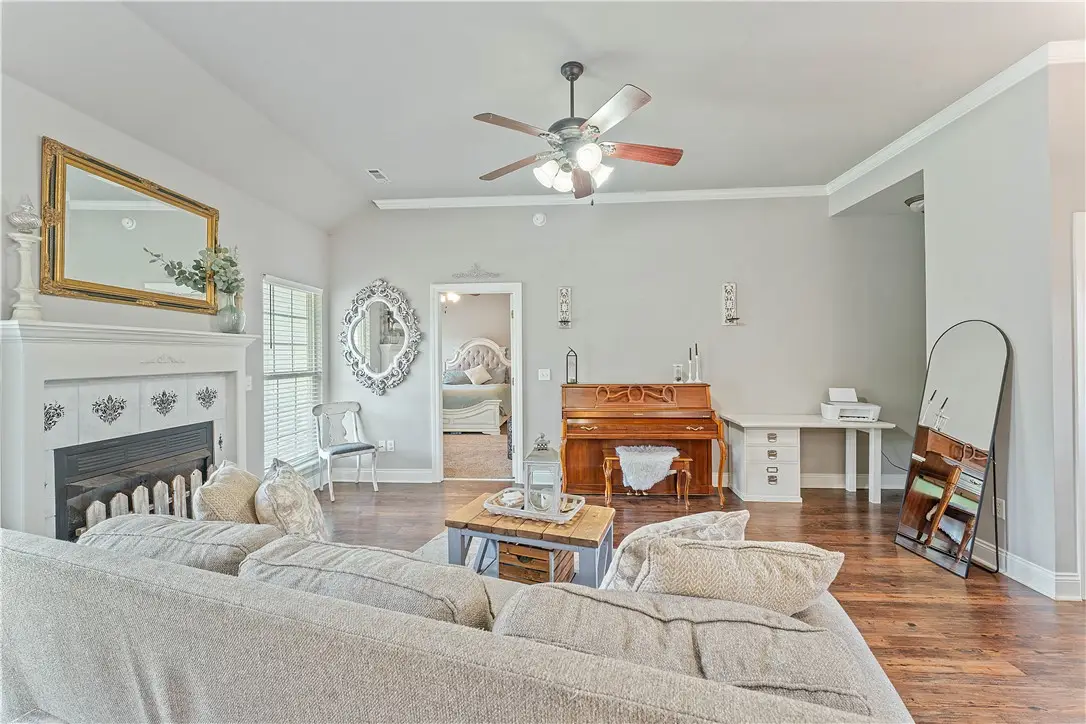
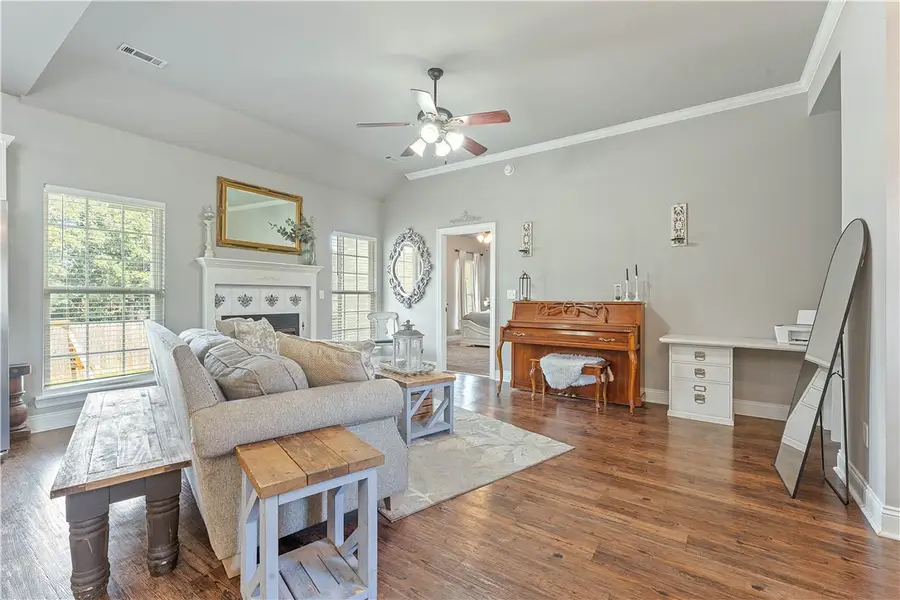
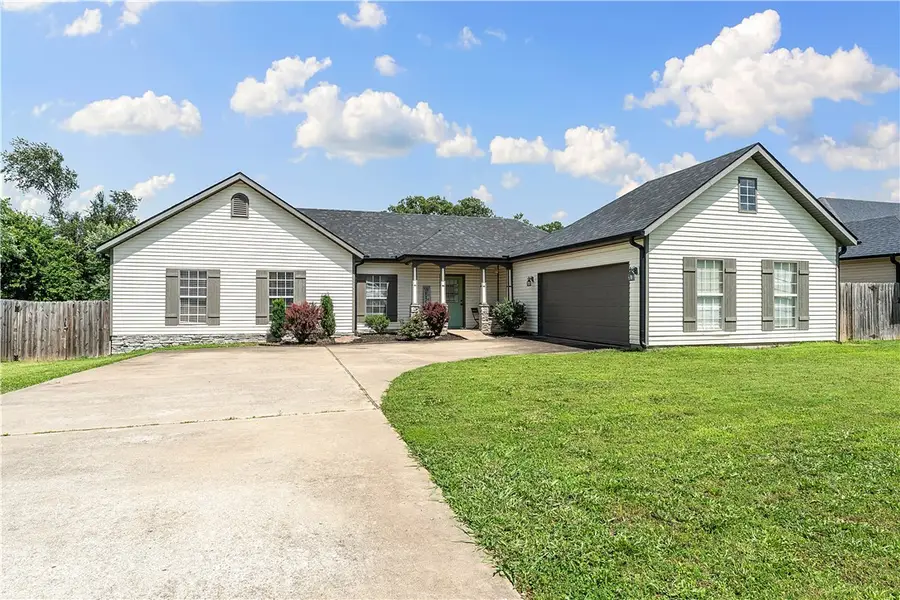
706 Woodland Street,Centerton, AR 72719
$279,000
- 3 Beds
- 2 Baths
- 1,462 sq. ft.
- Single family
- Active
Listed by:jared smith
Office:gibson real estate
MLS#:1313195
Source:AR_NWAR
Price summary
- Price:$279,000
- Price per sq. ft.:$190.83
About this home
Home warranty can be provided upon closing with acceptable offer. Welcome home to comfort and charm! This gem offers wonderful curb appeal, a thoughtful layout, and a cozy atmosphere that makes you feel at ease the moment you step inside. Nestled on a peaceful street among neighbors, yet just one minute from E Centerton Blvd, you’ll enjoy easy access to I-49 and all that Northwest Arkansas has to offer. Inside, natural light fills the spacious living area, creating a welcoming space to relax or gather with loved ones. The kitchen features ample cabinetry, sleek concrete countertops, and a cozy dining nook. With the split floor plan, each bedroom offers its own sense of privacy, while the primary suite provides a peaceful retreat with its own private bath! This home is waiting to be yours—come see for yourself and imagine the possibilities! Walk through video offered upon request
Contact an agent
Home facts
- Year built:2006
- Listing Id #:1313195
- Added:43 day(s) ago
- Updated:August 14, 2025 at 04:04 PM
Rooms and interior
- Bedrooms:3
- Total bathrooms:2
- Full bathrooms:2
- Living area:1,462 sq. ft.
Heating and cooling
- Cooling:Central Air, Electric
- Heating:Central, Gas
Structure and exterior
- Roof:Architectural, Shingle
- Year built:2006
- Building area:1,462 sq. ft.
- Lot area:0.22 Acres
Utilities
- Water:Public, Water Available
- Sewer:Public Sewer, Sewer Available
Finances and disclosures
- Price:$279,000
- Price per sq. ft.:$190.83
- Tax amount:$1,390
New listings near 706 Woodland Street
- New
 $681,500Active5 beds 4 baths2,901 sq. ft.
$681,500Active5 beds 4 baths2,901 sq. ft.230 Bequette Lane, Centerton, AR 72719
MLS# 1317944Listed by: COLDWELL BANKER HARRIS MCHANEY & FAUCETTE-ROGERS - New
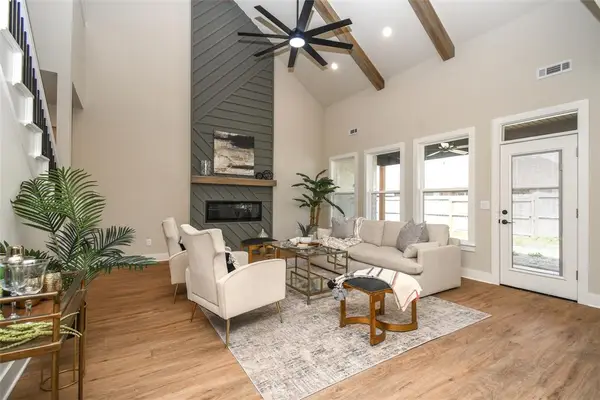 $569,208Active4 beds 3 baths2,564 sq. ft.
$569,208Active4 beds 3 baths2,564 sq. ft.930 Moksha Street, Centerton, AR 72719
MLS# 1317649Listed by: FATHOM REALTY - New
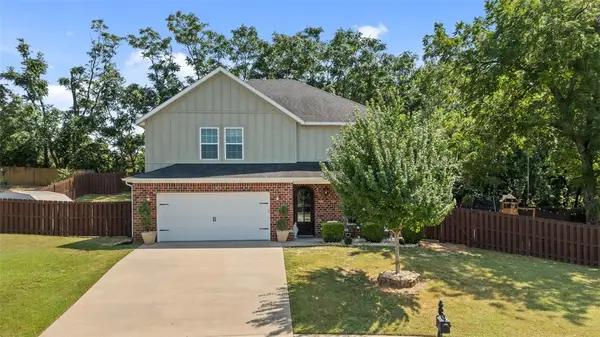 $495,000Active4 beds 3 baths2,384 sq. ft.
$495,000Active4 beds 3 baths2,384 sq. ft.1741 Sweetbriar, Centerton, AR 72719
MLS# 1317694Listed by: STANDARD REAL ESTATE - New
 $350,000Active3 beds 2 baths1,722 sq. ft.
$350,000Active3 beds 2 baths1,722 sq. ft.420 Torino Place, Centerton, AR 72719
MLS# 1317953Listed by: DICK WEAVER AND ASSOCIATE INC - New
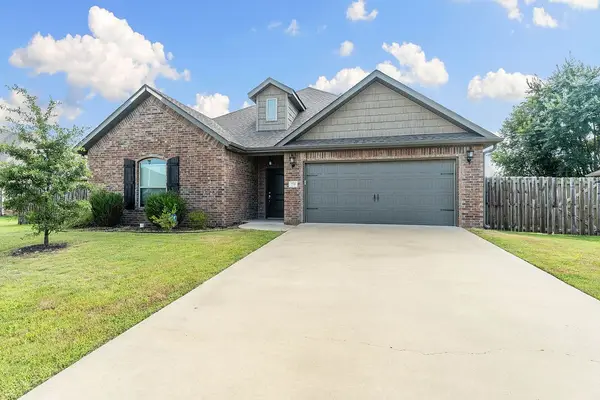 $357,420Active3 beds 2 baths1,702 sq. ft.
$357,420Active3 beds 2 baths1,702 sq. ft.770 Fontana Street, Centerton, AR 72719
MLS# 1317998Listed by: MCMULLEN REALTY GROUP - New
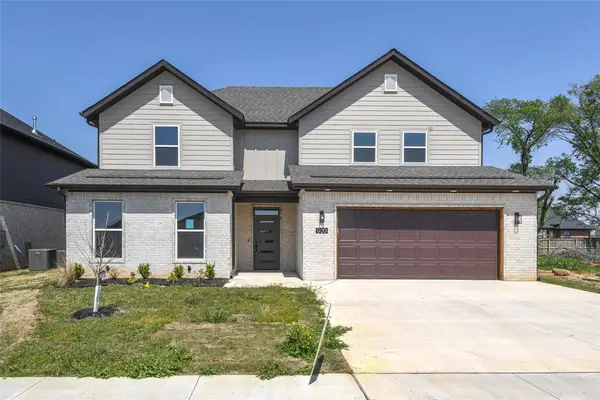 $569,208Active4 beds 3 baths2,564 sq. ft.
$569,208Active4 beds 3 baths2,564 sq. ft.1831 Utopia Street, Centerton, AR 72719
MLS# 1317906Listed by: FATHOM REALTY - Open Sun, 2 to 4pmNew
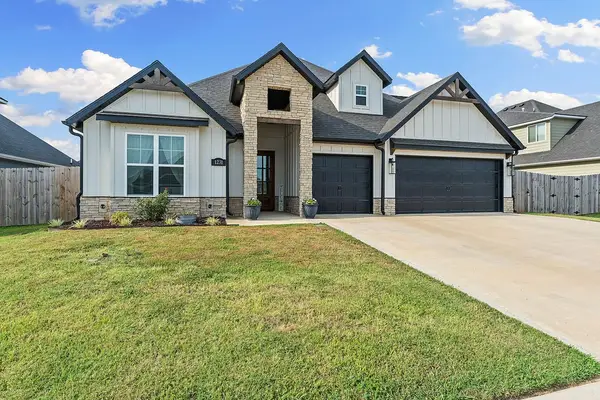 $609,500Active4 beds 3 baths2,746 sq. ft.
$609,500Active4 beds 3 baths2,746 sq. ft.1231 Silver Maple Street, Centerton, AR 72719
MLS# 1317810Listed by: NATIONAL REALTY - New
 $238,900Active2 beds 3 baths1,100 sq. ft.
$238,900Active2 beds 3 baths1,100 sq. ft.981 Ventnor Avenue, Bentonville, AR 72713
MLS# 1317928Listed by: COLLIER & ASSOCIATES - New
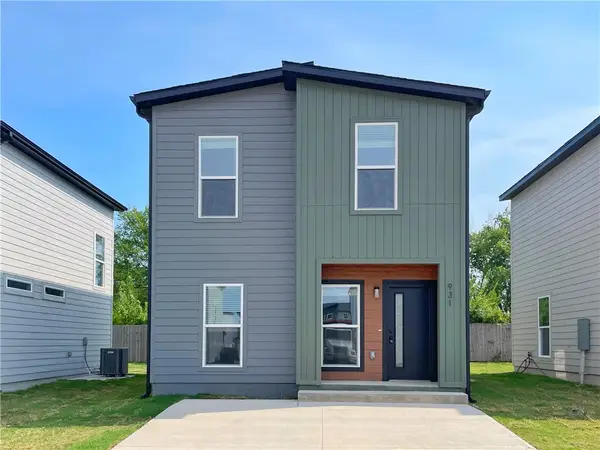 $262,000Active3 beds 3 baths1,250 sq. ft.
$262,000Active3 beds 3 baths1,250 sq. ft.931 Reading Railroad Lane, Bentonville, AR 72713
MLS# 1317761Listed by: ELEVATION REAL ESTATE AND MANAGEMENT - New
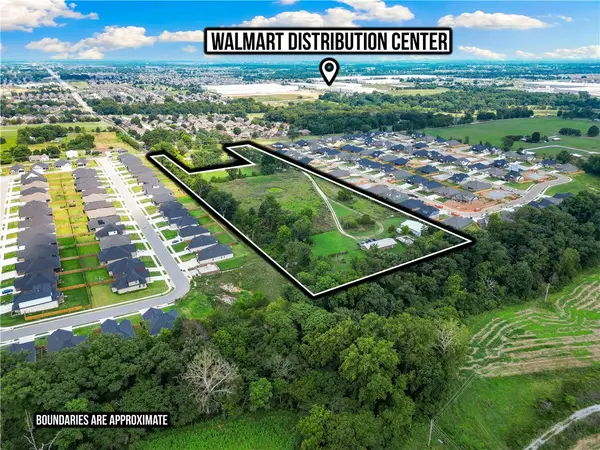 $1,990,000Active6 beds 5 baths3,188 sq. ft.
$1,990,000Active6 beds 5 baths3,188 sq. ft.3810 & 3720 Rainbow Farm Road, Bentonville, AR 72713
MLS# 1317630Listed by: NEXTHOME NWA PRO REALTY
