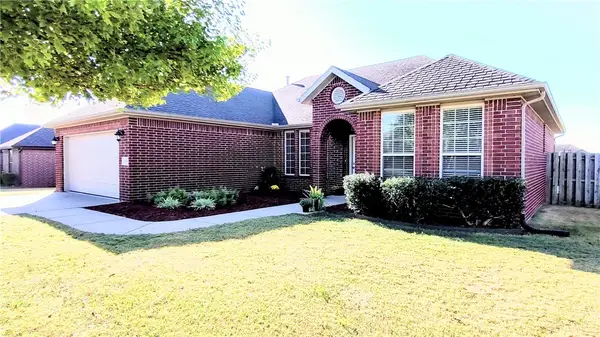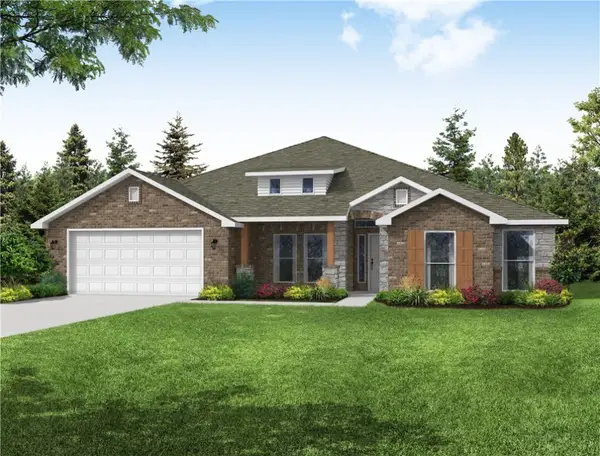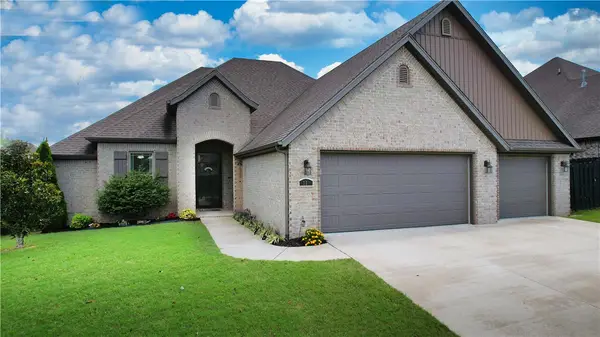931 Sundance Lane, Centerton, AR 72712
Local realty services provided by:Better Homes and Gardens Real Estate Journey
Listed by:ryan hill
Office:the virtual realty group
MLS#:1317259
Source:AR_NWAR
Price summary
- Price:$435,000
- Price per sq. ft.:$210.25
- Monthly HOA dues:$16.67
About this home
Here is one of the coolest and most functional floorplans you will find and your family will love it!. As you enter you are greeted by wood look tile throughout all the living areas. An immediate left takes you to your kids bedrooms who will also have a bathroom to share between the two rooms. From there you venture on to the open kitchen with a big pantry, modern white cabinets, white subway tiles, black granite and gloss black appliances, including the refrigerator, really make this kitchen pop. The kitchen looks on to the expansive living room with a corner fireplace. The primary sits at the back of the home and has an ensuite with dual vanities, tile shower and soaker tub. The huge walk-in-closet connects to the laundry room for ease of putting away laundry, washer and dryer convey, a very cool feature. Outback you can relax under the covered back porch and watch the kids and dogs play in the flat, fenced backyard with a double gate. This home is conveniently located and ready for your family to love it.
Contact an agent
Home facts
- Year built:2022
- Listing ID #:1317259
- Added:53 day(s) ago
- Updated:September 30, 2025 at 02:29 PM
Rooms and interior
- Bedrooms:3
- Total bathrooms:2
- Full bathrooms:2
- Living area:2,069 sq. ft.
Heating and cooling
- Cooling:Central Air, Electric, Heat Pump
- Heating:Central, Gas
Structure and exterior
- Roof:Architectural, Shingle
- Year built:2022
- Building area:2,069 sq. ft.
- Lot area:0.18 Acres
Utilities
- Water:Public, Water Available
- Sewer:Sewer Available
Finances and disclosures
- Price:$435,000
- Price per sq. ft.:$210.25
- Tax amount:$100
New listings near 931 Sundance Lane
 $374,500Pending4 beds 2 baths1,859 sq. ft.
$374,500Pending4 beds 2 baths1,859 sq. ft.3081 Laredo Lane, Centerton, AR 72736
MLS# 1323800Listed by: D.R. HORTON REALTY OF ARKANSAS, LLC- New
 $319,000Active3 beds 2 baths1,650 sq. ft.
$319,000Active3 beds 2 baths1,650 sq. ft.450 Torino Place, Centerton, AR 72719
MLS# 1323484Listed by: DICK WEAVER AND ASSOCIATE INC - New
 $471,044Active4 beds 3 baths2,564 sq. ft.
$471,044Active4 beds 3 baths2,564 sq. ft.2011 Bigleaf Drive, Centerton, AR 72719
MLS# 1323672Listed by: SCHUBER MITCHELL REALTY - New
 $594,900Active5 beds 3 baths2,799 sq. ft.
$594,900Active5 beds 3 baths2,799 sq. ft.751 Tamarron Drive, Centerton, AR 72719
MLS# 1322999Listed by: BERKSHIRE HATHAWAY HOMESERVICES SOLUTIONS REAL EST - New
 $330,000Active4 beds 2 baths1,613 sq. ft.
$330,000Active4 beds 2 baths1,613 sq. ft.1650 King Road, Centerton, AR 72719
MLS# 1323652Listed by: NEXTHOME NWA PRO REALTY - New
 $336,000Active4 beds 2 baths1,613 sq. ft.
$336,000Active4 beds 2 baths1,613 sq. ft.1770 King Road, Centerton, AR 72719
MLS# 1322979Listed by: NEXTHOME NWA PRO REALTY  $262,000Pending3 beds 3 baths1,250 sq. ft.
$262,000Pending3 beds 3 baths1,250 sq. ft.811 Reading Railroad Lane, Bentonville, AR 72713
MLS# 1323589Listed by: ELEVATION REAL ESTATE AND MANAGEMENT- New
 $270,000Active3 beds 2 baths1,420 sq. ft.
$270,000Active3 beds 2 baths1,420 sq. ft.291 Jack Perry Drive, Centerton, AR 72719
MLS# 1323611Listed by: HOME ADVENTURE REAL ESTATE - New
 $350,000Active3 beds 2 baths1,473 sq. ft.
$350,000Active3 beds 2 baths1,473 sq. ft.551 Dogwood Street, Centerton, AR 72719
MLS# 1323599Listed by: HOLIDAY ISLAND REALTY - New
 $206,000Active2 beds 1 baths801 sq. ft.
$206,000Active2 beds 1 baths801 sq. ft.831 Reading Railroad Lane, Bentonville, AR 72713
MLS# 1323590Listed by: ELEVATION REAL ESTATE AND MANAGEMENT
