10912 S Appleby Road, Farmington, AR 72730
Local realty services provided by:Better Homes and Gardens Real Estate Journey
Listed by:dustin scott
Office:weichert realtors - the griffin company springdale
MLS#:1323889
Source:AR_NWAR
Price summary
- Price:$314,500
- Price per sq. ft.:$256.94
About this home
Santa Fe–Style Retreat on 2.81 Acres! This unique property blends Southwestern charm with modern, eco-friendly living. Inside, 17-ft ceilings, pine accents, real wood floors, and passive solar design for exceptional energy efficiency. A versatile loft serves as a 3rd bedroom, office, or gym.
Step outside to a true gardener’s paradise. Walk beneath the Wisteria archway into a large garden filled with tomatillos, asparagus, and passion fruit. The grounds feature a Chinese Mulberry producing rare “zombie fruit,” 3 pawpaw trees (America’s best-kept secret fruit), Asian pear trees, and even a banana plant. Entertain guests on the expansive deck or gather around the deep fire pit while enjoying wooded views and total privacy.
A rare blend of style, sustainability, and natural beauty—this home that is near the end of a dead end drive IS your private retreat.
Contact an agent
Home facts
- Year built:1984
- Listing ID #:1323889
- Added:3 day(s) ago
- Updated:October 07, 2025 at 05:21 AM
Rooms and interior
- Bedrooms:3
- Total bathrooms:1
- Full bathrooms:1
- Living area:1,224 sq. ft.
Heating and cooling
- Cooling:Central Air, Electric, High Efficiency
- Heating:Central, Electric, Heat Pump, Wood Stove
Structure and exterior
- Roof:Metal
- Year built:1984
- Building area:1,224 sq. ft.
- Lot area:2.81 Acres
Utilities
- Water:Public, Water Available, Well
- Sewer:Septic Available, Septic Tank
Finances and disclosures
- Price:$314,500
- Price per sq. ft.:$256.94
- Tax amount:$1,200
New listings near 10912 S Appleby Road
- New
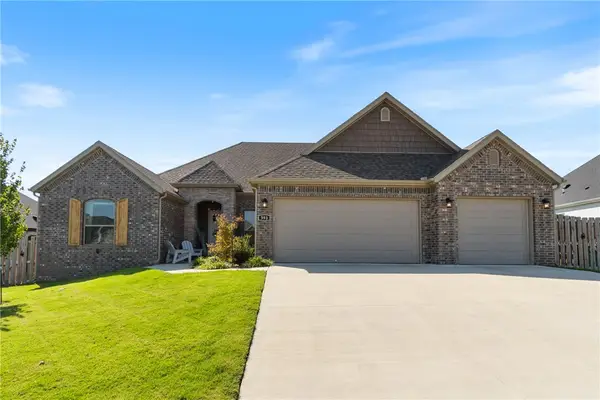 $545,000Active4 beds 3 baths2,456 sq. ft.
$545,000Active4 beds 3 baths2,456 sq. ft.393 S Emerald Woods Run, Farmington, AR 72730
MLS# 1324644Listed by: THE AGENCY NORTHWEST ARKANSAS - New
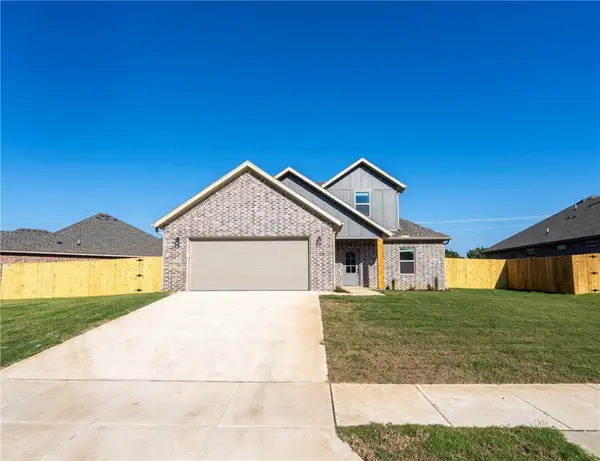 $391,272Active3 beds 2 baths1,908 sq. ft.
$391,272Active3 beds 2 baths1,908 sq. ft.64 W Gilpin Street, Farmington, AR 72730
MLS# 1324507Listed by: LINDSEY & ASSOCIATES INC - New
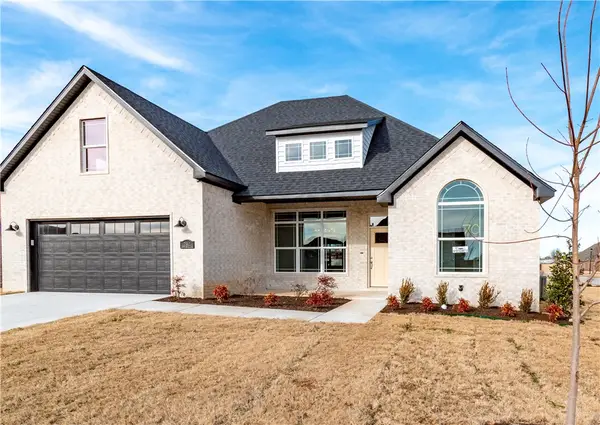 $625,000Active4 beds 3 baths2,515 sq. ft.
$625,000Active4 beds 3 baths2,515 sq. ft.11945 Clyde Carnes Road, Farmington, AR 72730
MLS# 1324369Listed by: LINDSEY & ASSOCIATES INC - New
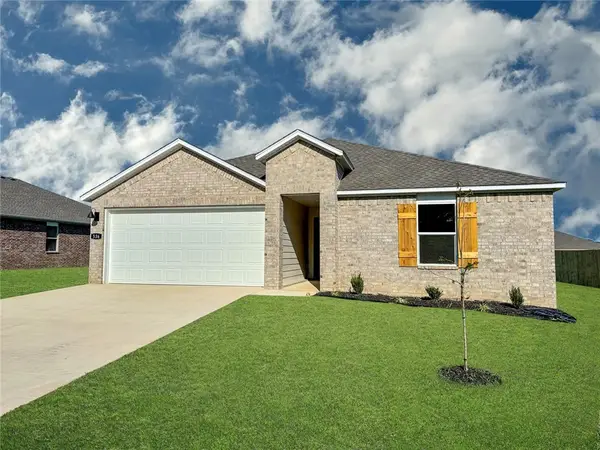 $289,000Active3 beds 2 baths1,470 sq. ft.
$289,000Active3 beds 2 baths1,470 sq. ft.379 Florida Avenue, Farmington, AR 72730
MLS# 1324384Listed by: D.R. HORTON REALTY OF ARKANSAS, LLC - New
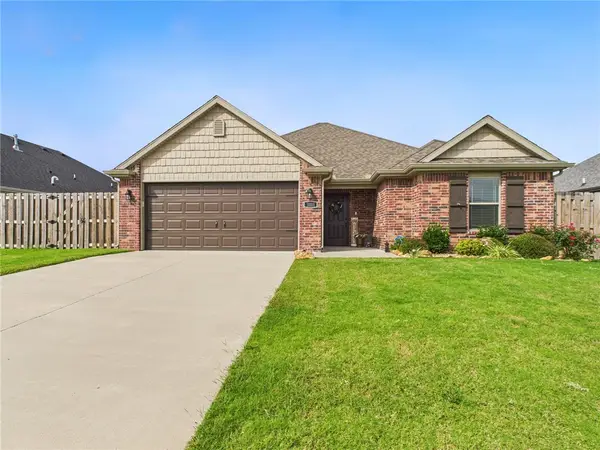 $299,900Active3 beds 2 baths1,358 sq. ft.
$299,900Active3 beds 2 baths1,358 sq. ft.275 S Nightfall Avenue, Farmington, AR 72730
MLS# 1324040Listed by: EXP REALTY NWA BRANCH  $437,855Pending4 beds 2 baths2,095 sq. ft.
$437,855Pending4 beds 2 baths2,095 sq. ft.87 W Watson Lane, Farmington, AR 72730
MLS# 1323952Listed by: LINDSEY & ASSOCIATES INC- New
 $417,000Active4 beds 2 baths2,017 sq. ft.
$417,000Active4 beds 2 baths2,017 sq. ft.509 N Yona Lane, Farmington, AR 72730
MLS# 1322872Listed by: COLLIER & ASSOCIATES - New
 $355,000Active3 beds 2 baths2,204 sq. ft.
$355,000Active3 beds 2 baths2,204 sq. ft.11723 E Creek Lane, Farmington, AR 72730
MLS# 1323687Listed by: KENDRA & CO REALTY - New
 $350,000Active3 beds 1 baths1,670 sq. ft.
$350,000Active3 beds 1 baths1,670 sq. ft.87 James Street, Farmington, AR 72730
MLS# 1323085Listed by: RE/MAX ASSOCIATES, LLC
