28 W Gilpin Street, Farmington, AR 72730
Local realty services provided by:Better Homes and Gardens Real Estate Journey
Listed by:kelsey roemer
Office:lindsey & associates inc
MLS#:1312168
Source:AR_NWAR
Price summary
- Price:$377,598
- Price per sq. ft.:$206
- Monthly HOA dues:$33.33
About this home
Step into this home featuring an open-concept layout ideal for both entertaining & everyday living. The living area is highlighted by beautiful wood-look tile flooring, a cozy fireplace, & an abundance of natural light streaming through the large windows. The gourmet kitchen is a chef's dream, showcasing sleek 3CM black countertops, subway tile backsplash, white cabinetry with soft close doors and drawers, stainless steel appliances, & a large island perfect for casual dining or hosting guests. Retreat to the primary suite with a tray ceiling & a spa-like ensuite bath featuring a dual-sink vanity, black hardware, & a large walk-in tiled shower. Secondary bedrooms are generously sized with ample closet space & share a stylish full bath with a shower/tub combo. Enjoy the large fenced backyard, ideal for relaxing, gardening, or family fun. Located in a desirable location with easy access to local amenities, schools, & parks, this home is move-in ready and waiting for you! Blinds, Gutters and a full fence are included.
Contact an agent
Home facts
- Year built:2025
- Listing ID #:1312168
- Added:111 day(s) ago
- Updated:October 10, 2025 at 02:33 PM
Rooms and interior
- Bedrooms:3
- Total bathrooms:2
- Full bathrooms:2
- Living area:1,833 sq. ft.
Heating and cooling
- Cooling:Central Air, Electric
- Heating:Central, Gas
Structure and exterior
- Roof:Architectural, Shingle
- Year built:2025
- Building area:1,833 sq. ft.
- Lot area:0.29 Acres
Utilities
- Water:Public, Water Available
- Sewer:Sewer Available
Finances and disclosures
- Price:$377,598
- Price per sq. ft.:$206
New listings near 28 W Gilpin Street
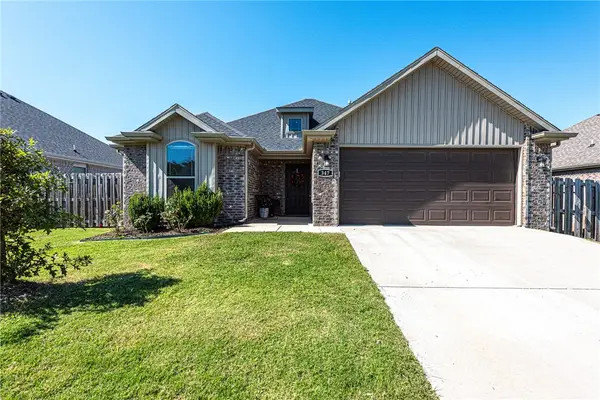 $300,000Pending3 beds 2 baths1,408 sq. ft.
$300,000Pending3 beds 2 baths1,408 sq. ft.347 Tyler Road, Farmington, AR 72730
MLS# 1324387Listed by: MCNAUGHTON REAL ESTATE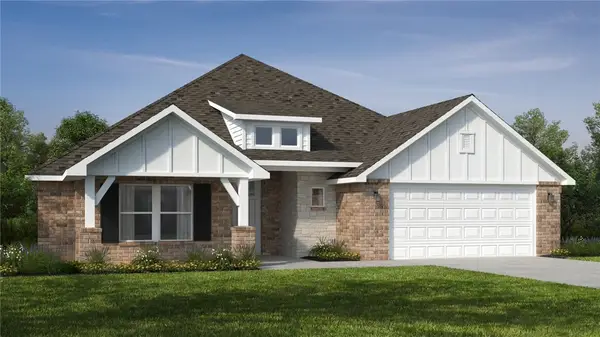 $497,339Pending5 beds 3 baths2,575 sq. ft.
$497,339Pending5 beds 3 baths2,575 sq. ft.2223 Harvest Falls Lane, Farmington, AR 72730
MLS# 1324955Listed by: SCHUBER MITCHELL REALTY- New
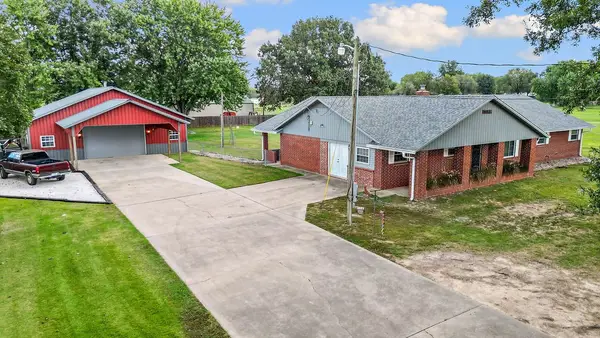 $589,900Active3 beds 2 baths2,448 sq. ft.
$589,900Active3 beds 2 baths2,448 sq. ft.12720 Little Elm Road, Farmington, AR 72730
MLS# 1324813Listed by: GIBSON REAL ESTATE - New
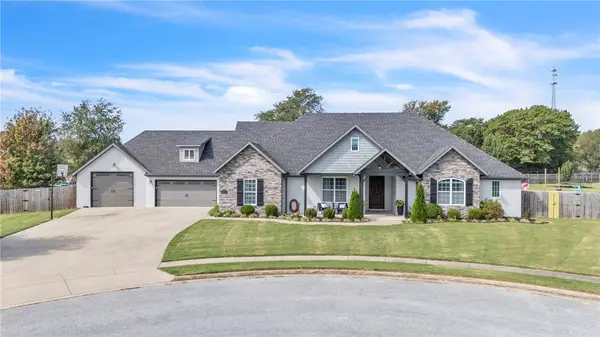 $925,000Active5 beds 5 baths3,300 sq. ft.
$925,000Active5 beds 5 baths3,300 sq. ft.509 Waterfalls Court, Farmington, AR 72730
MLS# 1323395Listed by: SIMPLIHOM - New
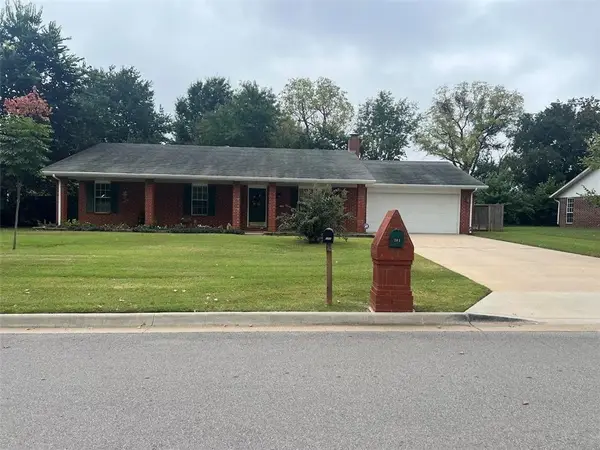 $370,000Active3 beds 2 baths1,858 sq. ft.
$370,000Active3 beds 2 baths1,858 sq. ft.201 Countryside Drive, Farmington, AR 72730
MLS# 1324688Listed by: M. OVERTON REALTY AND PROPERTY MANAGEMENT, LLC - New
 $358,500Active3 beds 2 baths1,641 sq. ft.
$358,500Active3 beds 2 baths1,641 sq. ft.407 W Taverner Xing, Farmington, AR 72730
MLS# 1324678Listed by: D.R. HORTON REALTY OF ARKANSAS, LLC - New
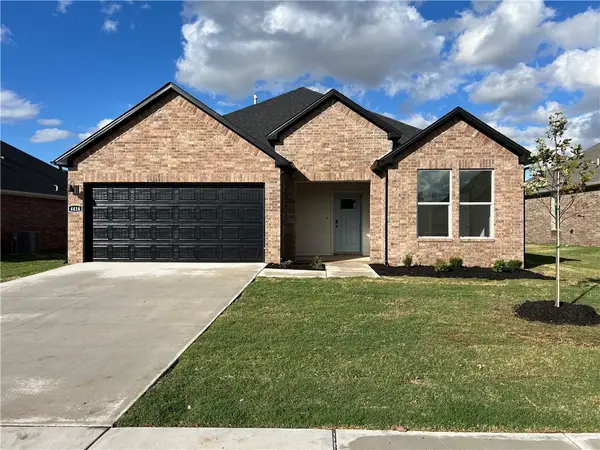 $357,500Active3 beds 2 baths1,636 sq. ft.
$357,500Active3 beds 2 baths1,636 sq. ft.412 W Taverner Xing, Farmington, AR 72730
MLS# 1324680Listed by: D.R. HORTON REALTY OF ARKANSAS, LLC - New
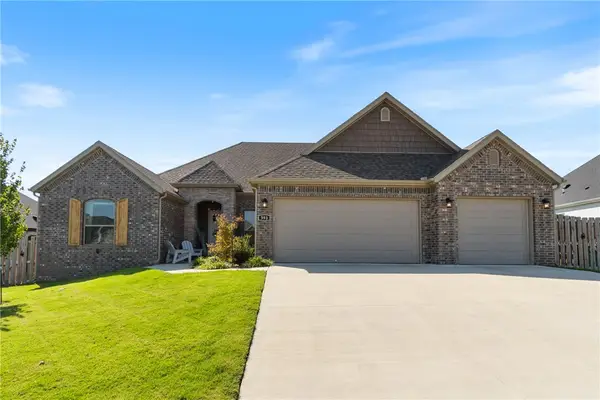 $545,000Active4 beds 3 baths2,456 sq. ft.
$545,000Active4 beds 3 baths2,456 sq. ft.393 S Emerald Woods Run, Farmington, AR 72730
MLS# 1324644Listed by: THE AGENCY NORTHWEST ARKANSAS - New
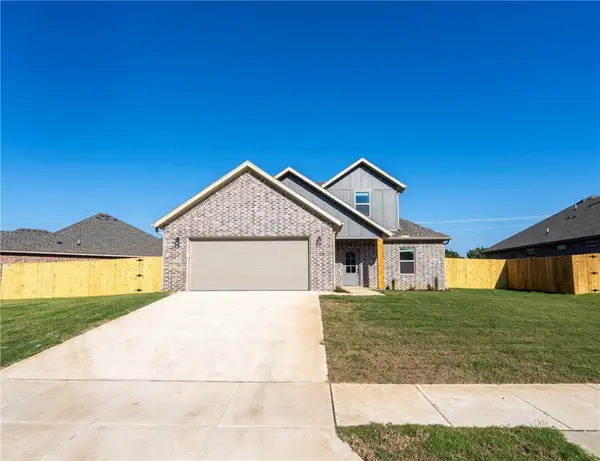 $391,272Active3 beds 2 baths1,918 sq. ft.
$391,272Active3 beds 2 baths1,918 sq. ft.64 W Gilpin Street, Farmington, AR 72730
MLS# 1324507Listed by: LINDSEY & ASSOCIATES INC - Open Sun, 2 to 4pmNew
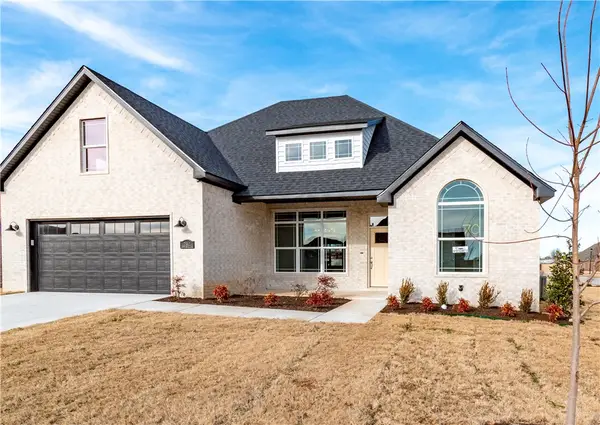 $625,000Active4 beds 3 baths2,515 sq. ft.
$625,000Active4 beds 3 baths2,515 sq. ft.11945 Clyde Carnes Road, Farmington, AR 72730
MLS# 1324369Listed by: LINDSEY & ASSOCIATES INC
