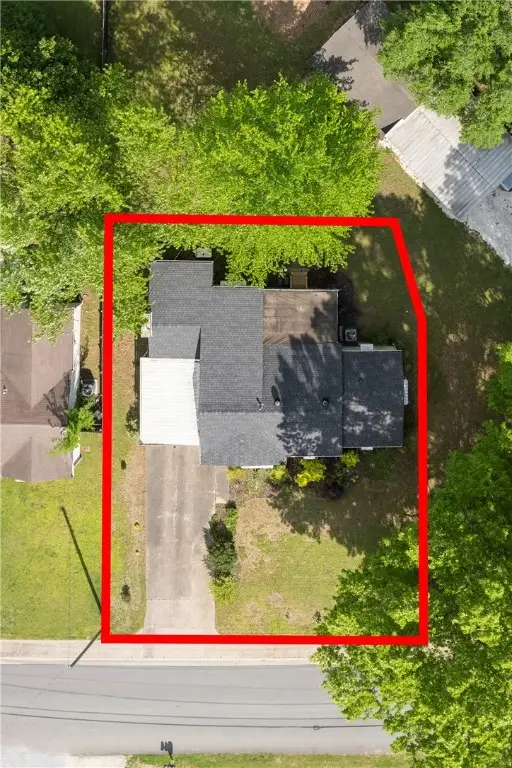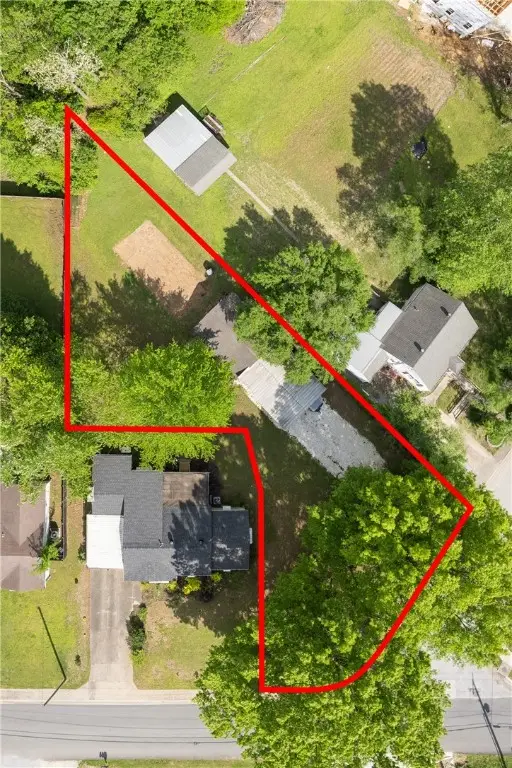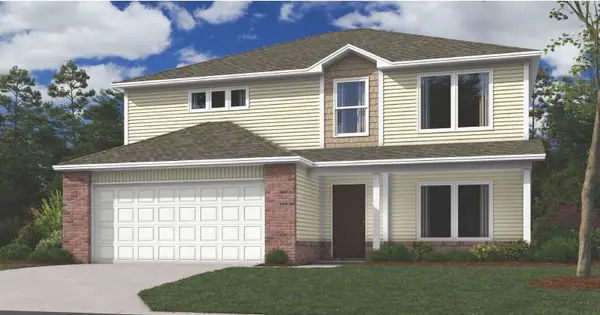1018 N Canterbury Road, Fayetteville, AR 72701
Local realty services provided by:Better Homes and Gardens Real Estate Journey
1018 N Canterbury Road,Fayetteville, AR 72701
$1,250,000
- 3 Beds
- 5 Baths
- 4,420 sq. ft.
- Single family
- Active
Listed by:john carpenter
Office:lindsey & associates inc
MLS#:1313438
Source:AR_NWAR
Price summary
- Price:$1,250,000
- Price per sq. ft.:$282.81
- Monthly HOA dues:$75
About this home
Located in a highly desirable neighborhood, this spacious 2-level home offers comfort, character, and room to spread out. With 3 bedrooms, 4 full baths, and a half bath, the layout features two large living areas—each with a rock fireplace—plus generous built-ins and ample storage. The kitchen includes quartz countertops and a convenient pantry, and a main-floor office provides a dedicated space to work or study. The primary suite features a double vanity and separate makeup vanity. Downstairs, you’ll find an exercise room complete with a private sauna. One of the home’s true highlights is the expansive back deck—perfect for outdoor dining, entertaining, or simply enjoying the peaceful wooded backdrop. Natural light pours in through large windows, giving the home an open, airy feel. An extra lot is included, offering additional privacy and green space. All this, just across the street from the neighborhood pool and tennis courts!
Contact an agent
Home facts
- Year built:1978
- Listing ID #:1313438
- Added:89 day(s) ago
- Updated:October 01, 2025 at 02:30 PM
Rooms and interior
- Bedrooms:3
- Total bathrooms:5
- Full bathrooms:4
- Half bathrooms:1
- Living area:4,420 sq. ft.
Heating and cooling
- Cooling:Heat Pump
- Heating:Heat Pump
Structure and exterior
- Roof:Architectural, Shingle
- Year built:1978
- Building area:4,420 sq. ft.
- Lot area:3.84 Acres
Utilities
- Water:Public, Water Available
- Sewer:Public Sewer, Sewer Available
Finances and disclosures
- Price:$1,250,000
- Price per sq. ft.:$282.81
- Tax amount:$4,493
New listings near 1018 N Canterbury Road
- New
 $1,245,000Active3 beds 3 baths2,766 sq. ft.
$1,245,000Active3 beds 3 baths2,766 sq. ft.932 Highland Avenue, Fayetteville, AR 72701
MLS# 1323963Listed by: THE JORDAN GROUP - New
 $325,000Active3 beds 2 baths1,498 sq. ft.
$325,000Active3 beds 2 baths1,498 sq. ft.1240 S Duncan Avenue, Fayetteville, AR 72701
MLS# 1323605Listed by: RE/MAX ASSOCIATES, LLC - New
 $299,000Active0.31 Acres
$299,000Active0.31 Acres1240 S Duncan Avenue, Fayetteville, AR 72701
MLS# 1323606Listed by: RE/MAX ASSOCIATES, LLC - New
 $375,600Active5 beds 4 baths2,347 sq. ft.
$375,600Active5 beds 4 baths2,347 sq. ft.2692 E Gila Way, Fayetteville, AR 72701
MLS# 1323920Listed by: RAUSCH COLEMAN REALTY GROUP, LLC  $259,000Pending3 beds 3 baths1,620 sq. ft.
$259,000Pending3 beds 3 baths1,620 sq. ft.1834 N Scull Creek Drive, Fayetteville, AR 72703
MLS# 1323271Listed by: ELITE REALTY- New
 $259,000Active2 beds 3 baths1,450 sq. ft.
$259,000Active2 beds 3 baths1,450 sq. ft.1878 N Scull Creek Drive, Fayetteville, AR 72703
MLS# 1323274Listed by: ELITE REALTY - New
 $1,799,000Active5 beds 5 baths5,441 sq. ft.
$1,799,000Active5 beds 5 baths5,441 sq. ft.2464 N Fox Trail, Fayetteville, AR 72703
MLS# 1323843Listed by: COLDWELL BANKER HARRIS MCHANEY & FAUCETTE -FAYETTE - New
 $259,000Active3 beds 3 baths1,620 sq. ft.
$259,000Active3 beds 3 baths1,620 sq. ft.1838 N Scull Creek Drive, Fayetteville, AR 72703
MLS# 1323898Listed by: ELITE REALTY - New
 $273,000Active3 beds 2 baths1,303 sq. ft.
$273,000Active3 beds 2 baths1,303 sq. ft.2650 S Bayou, Fayetteville, AR 72701
MLS# 1323899Listed by: RAUSCH COLEMAN REALTY GROUP, LLC - New
 $259,000Active3 beds 3 baths1,620 sq. ft.
$259,000Active3 beds 3 baths1,620 sq. ft.1844 N Scull Creek Drive, Fayetteville, AR 72703
MLS# 1323900Listed by: ELITE REALTY
